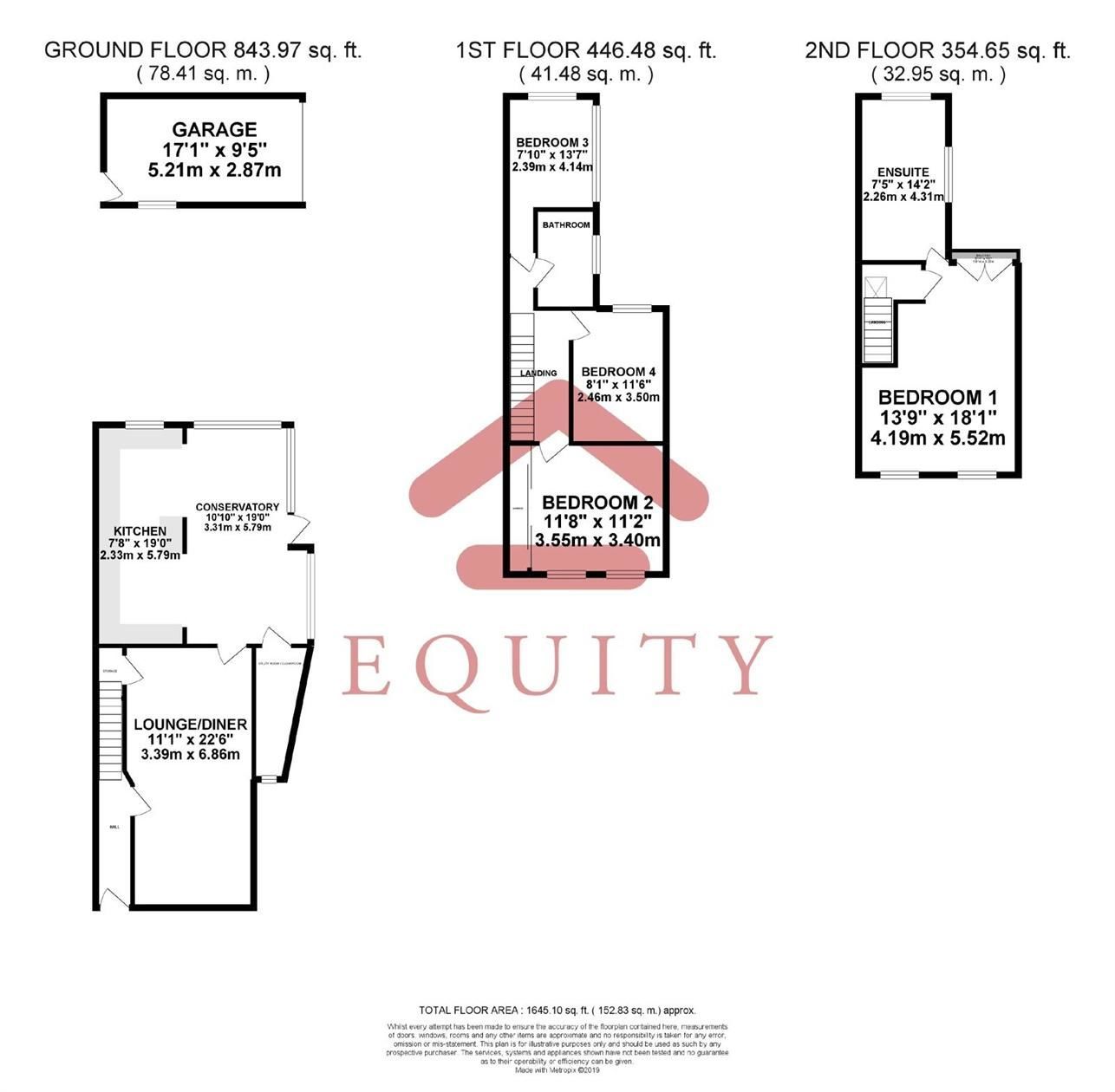4 Bedrooms Semi-detached house for sale in Glenville Avenue, Enfield EN2 | £ 550,000
Overview
| Price: | £ 550,000 |
|---|---|
| Contract type: | For Sale |
| Type: | Semi-detached house |
| County: | London |
| Town: | Enfield |
| Postcode: | EN2 |
| Address: | Glenville Avenue, Enfield EN2 |
| Bathrooms: | 2 |
| Bedrooms: | 4 |
Property Description
A beautifully presented four bedroom semi-detached family home located within access to gordon hill train station. This spacious property benefits from four double bedrooms, 22ft lounge/diner, 19ft kitchen, 19ft conservatory, downstairs W/C, en-suite, gas central heating and a garage.
Entrance
Via front door into hallway.
Hallway
Radiator, stairs to first floor landing, fitted carpet and door to:
Lounge/Diner
22' 6" x 11' 1" (6.86m x 3.38m) Double glazed bay window to front aspect, two radiators, under stairs storage cupboard, laminate wood style flooring and door to:
Kitchen
19' x 7' 8" (5.79m x 2.34m) Comprising wall and base units with granite worktop surfaces, one and a half sink and drainer, integrated double oven, integrated five gas ring hob, extractor, integrated microwave, integrated fridge, integrated freezer, integrated dishwasher, spotlights, double glazed window to rear aspect and open to conservatory.
Conservatory
19' x 10' 10" (5.79m x 3.30m) Three radiators, double glazed window to side and rear aspects, double glazed door to side aspect, tiled floor and door to utility room/downstairs w/c.
Utility Room/Downstairs W/C
Double glazed window to front aspect, comprising wall units, plumbing for washing machine and tumble dryer, low level w/c, vanity wash basin, heated towel rail and skylight.
Landing
Wooden flooring, stairs to second floor landing and doors to all first floor rooms.
Bedroom Two
11' 2" x 11' 8" (3.40m x 3.56m) Two double glazed windows to front aspect, radiator, built in wardrobe and laminate wood style flooring.
Bedroom Three
13' 7" x 7' 10" (4.14m x 2.39m) Two double glazed windows to rear and side aspects, radiator, loft hatch and wood flooring.
Bedroom Four
11' 6" x 8' 1" (3.51m x 2.46m) Double glazed window to rear aspect, radiator and laminate wood flooring.
Shower Room
Comprising low level w/c, vanity wash basin, radiator, shower cubicle with rainfall shower head and separate shower attachment, spotlights and tiled wall.
Landing
Fitted carpet, skylight and door to bedroom.
Bedroom One
18' 1" x 13' 9" (5.51m x 4.19m) Two double glazed windows to front aspect, Juliet balcony with double glazed French doors to rear aspect, radiator, wall mounted light, access into eaves, parquet flooring and door to En-suite.
En-suite
14' 2" x 7' 5" (4.32m x 2.26m) Comprising low level w/c, pedestal wash basin, enclosed panel jacuzzi bath with mixer taps, double shower cubicle, radiator, extractor, spotlights, part tiled wall and two double glazed frosted windows to rear and side aspects.
Front Garden
Path to front door.
Garage
Electric up and over door, lighting, electric socks, double glazed window to front aspect and door leading to garden.
Rear Garden
Approx. 42ft, lawn area, patio area and pond.
Property Location
Similar Properties
Semi-detached house For Sale Enfield Semi-detached house For Sale EN2 Enfield new homes for sale EN2 new homes for sale Flats for sale Enfield Flats To Rent Enfield Flats for sale EN2 Flats to Rent EN2 Enfield estate agents EN2 estate agents



.png)










