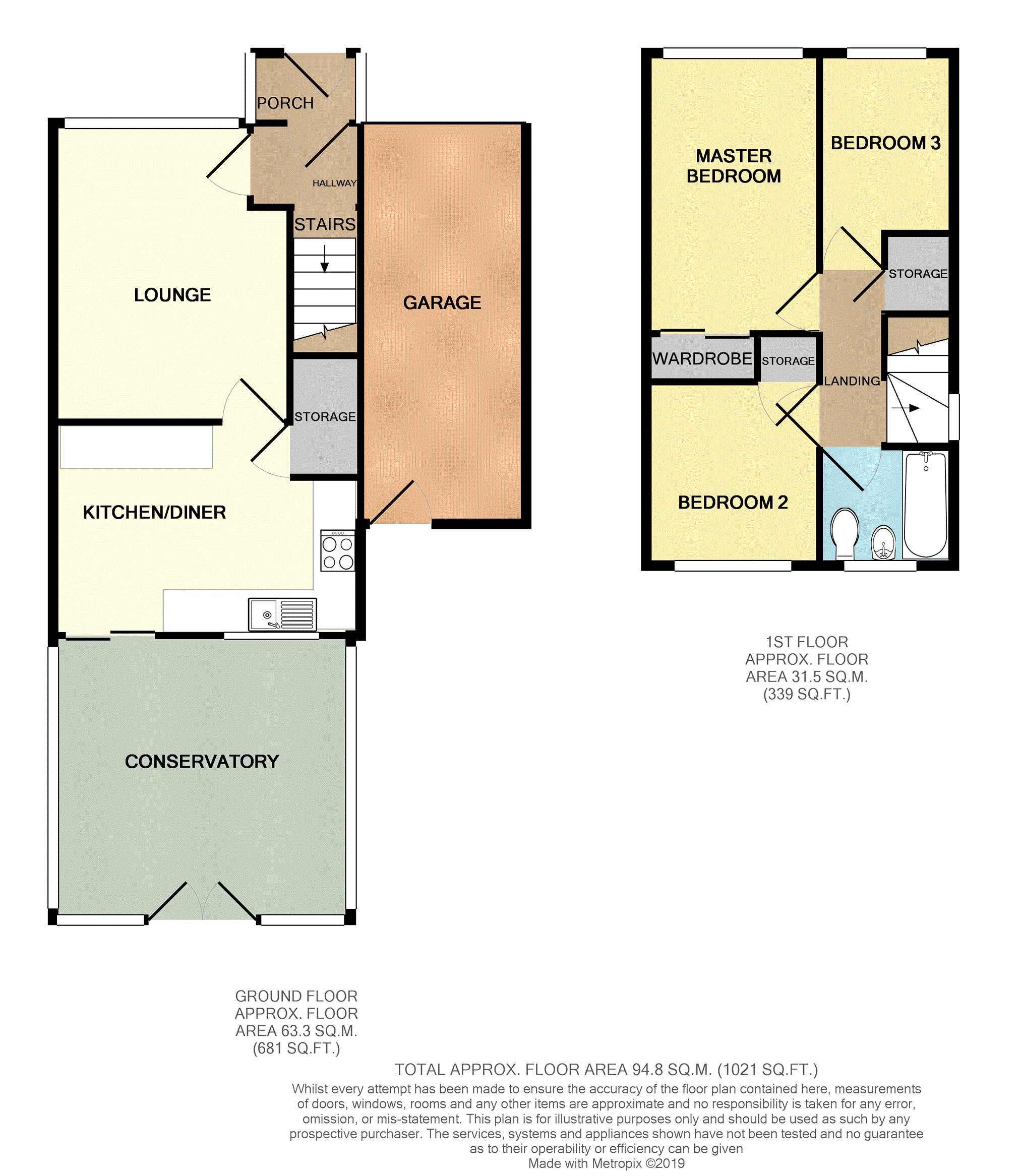3 Bedrooms Semi-detached house for sale in Glenwood Drive, Middleton M24 | £ 175,000
Overview
| Price: | £ 175,000 |
|---|---|
| Contract type: | For Sale |
| Type: | Semi-detached house |
| County: | Greater Manchester |
| Town: | Manchester |
| Postcode: | M24 |
| Address: | Glenwood Drive, Middleton M24 |
| Bathrooms: | 1 |
| Bedrooms: | 3 |
Property Description
**open aspect rear views** **semi detached** **three bedrooms** **large conservatory** **garage & off road parking** **immaculate condition** **quiet residential area**
If space and style is what you're looking for then look no further than this fantastic three bedroom semi detached that's situated in the quiet residential area of Boarshaw, Middleton.
This property consists of an entrance hallway, spacious lounge area, modern fitted kitchen/diner and an extensive size conservatory at the rear. If you go up the stairs you'll find a master bedroom, second double bedroom, third single bedroom and a family bathroom. The property comes with gas central heating, UPVC windows and doors throughout, a single garage and off road parking fitted with security gates and private rear garden that looks out to open aspect views.
Lounge
13'11 x 11'0
Large UPVC window allowing plenty of natural light to shine in, splendidly spacious throughout, feature fire place and modern décor finish throughout.
Kitchen/Diner
9'11 x 14'0
Beautifully presented, modern fitted high gloss grey units with ceramic stone work surfaces, multipoint tap mixer and sink, integrated gas hob with extractor hood, oven and fridge/freezer.
Conservatory
13'2 x 13'10
Partial brick base, UPVC frame and roof, extensive size room to fit a dining table and also can be a children's play room, looking out to the private rear garden.
Master Bedroom
13'0 x 8'0
Large UPVC window allowing plenty of natural light in, Comfortably fits a king size bed with side units with a sliding mirror built in wardrobe unit, modern décor finish throughout.
Bedroom Two
8'0 x 7'11
Large UPVC window allowing natural light to shine in, Another generous size room for a double bed and ample storage, children's themed décor finish.
Bedroom Three
10'1 x 5'10
UPVC window allowing natural light to shine in, comfortably fits a single bed and storage, children's themed décor finish.
Family Bathroom
5'9 x 5'6
Modern fitted three piece suite, bath tub with shower combination, toilet and sink unit, beige tile and white décor finish.
Property Location
Similar Properties
Semi-detached house For Sale Manchester Semi-detached house For Sale M24 Manchester new homes for sale M24 new homes for sale Flats for sale Manchester Flats To Rent Manchester Flats for sale M24 Flats to Rent M24 Manchester estate agents M24 estate agents



.png)











