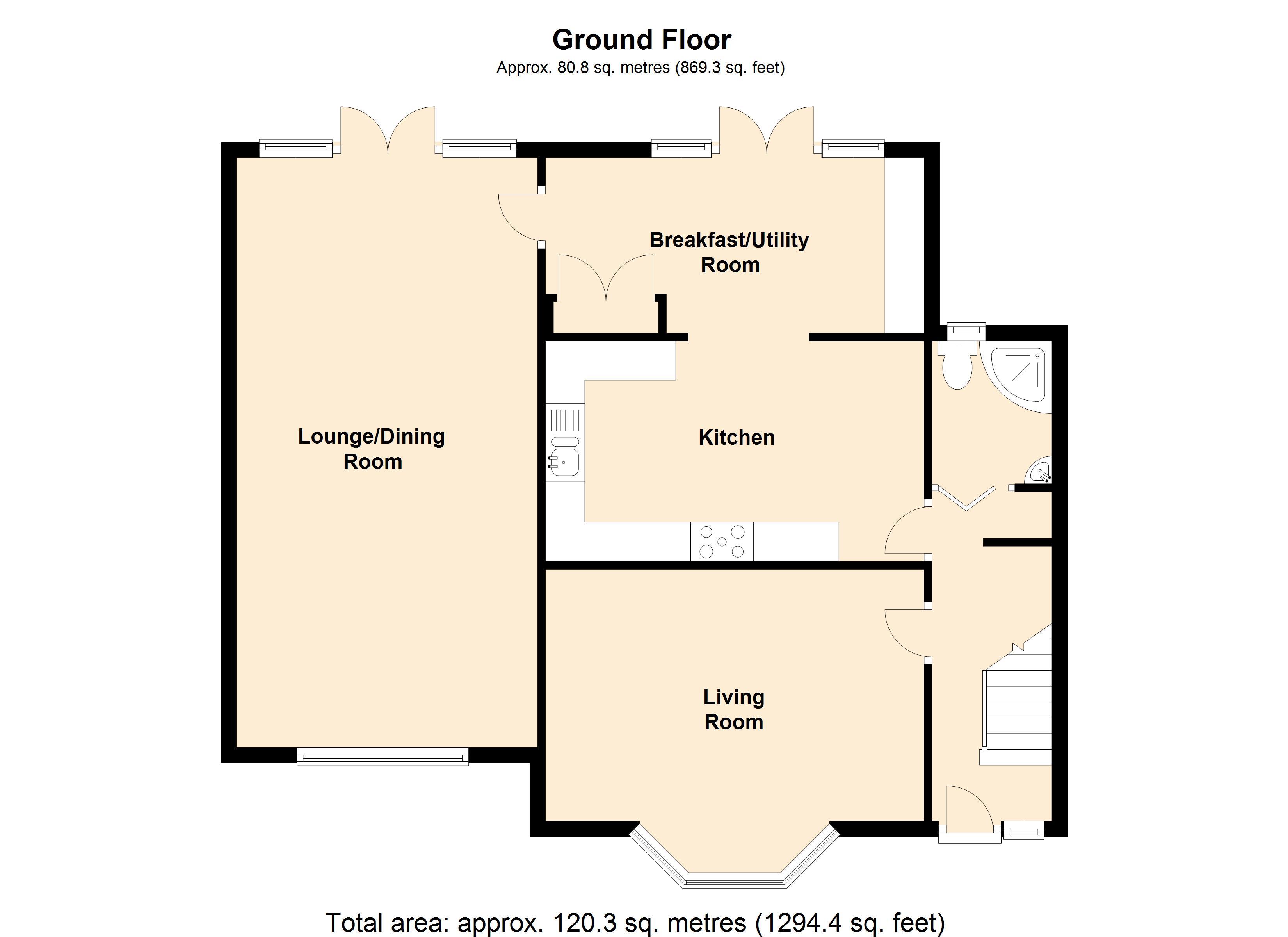3 Bedrooms Semi-detached house for sale in Glewstone, Herefordshire HR9 | £ 290,000
Overview
| Price: | £ 290,000 |
|---|---|
| Contract type: | For Sale |
| Type: | Semi-detached house |
| County: | Herefordshire |
| Town: | Ross-on-Wye |
| Postcode: | HR9 |
| Address: | Glewstone, Herefordshire HR9 |
| Bathrooms: | 0 |
| Bedrooms: | 3 |
Property Description
A three bedroom semi detached extended family home, situated in a popular village location between the market town of Ross-on-Wye and Monmouth. Offering good sized reception space, large level gardens and parking for several vehicles.
Directions
From Ross on Wye, proceed on the A40 dual carriageway towards Monmouth for approximately 1 mile, turning right sign posted Glewstone. Passing Glewstone Court on the left hand side continue for approximately 500 yards and the property will be found on the on the right hand side.
Situation and description
The property is situated in the rural hamlet of Glewstone approximately 4 miles south west of Ross on Wye within easy access to the A40 dual carriageway with good links to the Midlands, South Wales and the West. The cities of Monmouth, Ross on Wye and Hereford are within easy reach.
The property is accessed via:
UPVC double glazed front entrance door to:
Hallway:
With staircase to first floor and understairs storage cupboard. Radiator, recessed ceiling spotlights. Matching panelled door to:
Living room:
UPVC double glazed bay window to front aspect and uPVC double glazed window to side aspect creating a light and spacious feel. Brick built fireplace with display mantle and inset recessed wood burning stove on a quarry tiled hearth. Radiator. Fitted wall lights and recessed ceiling spotlights.
From the reception hall a bi-fold door leads to:
Shower room:
With obscured double glazed window to rear aspect. Corner wall mounted wash hand basin with built in vanity unit with tiled surrounds. Mirror fronted medicine cabinet. Low level WC. Walk in enclosed shower cubicle with mains pressured shower and fully tiled surrounds. Ladder style heated towel rail.
From reception hall panelled door:
Kitchen
With twin sink unit and stainless steel drainer. Attractive range of cream Shaker style base and wall mounted units with brushed stainless steel handles. Tiled splashbacks. Recessed ceiling spotlights. Glazed wall mounted display cabinets. Space for American style fridge/freezer. Space for range style cooker with black upstands and extractor hood over. Plumbing for dishwasher. Ceramic tiled flooring continuing through to:
Breakfast/utility room
uPVC double doors to rear gardens. UPVC double glazed windows to side. Range of base and wall mounted units with under cabinet plumbing for washing machine. Space for tumble dryer. Tiled splashbacks. Double doors to recessed storage with hanging space for coats.
Lounge/dining room
Having uPVC double glazed windows to side aspect and double doors to rear aspect. A very light and spacious room with a multitude of uses. Wood laminate flooring. Fitted wall lights and recessed ceiling spotlights. Access to roof space. Radiator.
From the reception hall a staircase leads to:
First floor landing:
With access to loft space. Recessed ceiling spotlights. Door to:
Bedroom 1
uPVC double glazed windows to front and side aspects. Ample space for free standing furniture. Exposed floorboards. Radiator, recessed ceiling spotlights.
Bedroom 2
uPVC double glazed windows to rear aspect with attractive views over neighbouring farmland. With fitted wall lights, radiator, small built in storage cupboard.
Bedroom 3
uPVC double glazed window to front aspect. Radiator
family bathroom
With obscured double glazed window to rear aspect. Modern white suite comprising low level WC. Pedestal wash hand basin. Panelled bath with electric Mira Sprint shower over, fitted shower screen and fully tiled surrounds. Attractive tiled flooring. Pedestal wash hand basin with tiled splashback and fitted mirror. Stainless steel ladder style heated towel rail, extractor fan
outside:
The front of the property is accessed via pedestrian gated entrance to front gardens being low maintenance with gravelled bed, herbaceous borders and mature trees. A pathway leads to front and gated side entrance with gravelled parking area suitable for several vehicles. This a accessed via shared driveway to the rear of the property via a five bar gated entrance.
To the rear is a substantial Workshop: 19'7" x 9'7" (5.97m x 2.92m). With armoured cable power and lighting.
The rear gardens are private, mainly laid to lawn and enclosed by modern panelled fencing and mature hedgerows. Sunny south facing patios.
Property Location
Similar Properties
Semi-detached house For Sale Ross-on-Wye Semi-detached house For Sale HR9 Ross-on-Wye new homes for sale HR9 new homes for sale Flats for sale Ross-on-Wye Flats To Rent Ross-on-Wye Flats for sale HR9 Flats to Rent HR9 Ross-on-Wye estate agents HR9 estate agents



.png)











