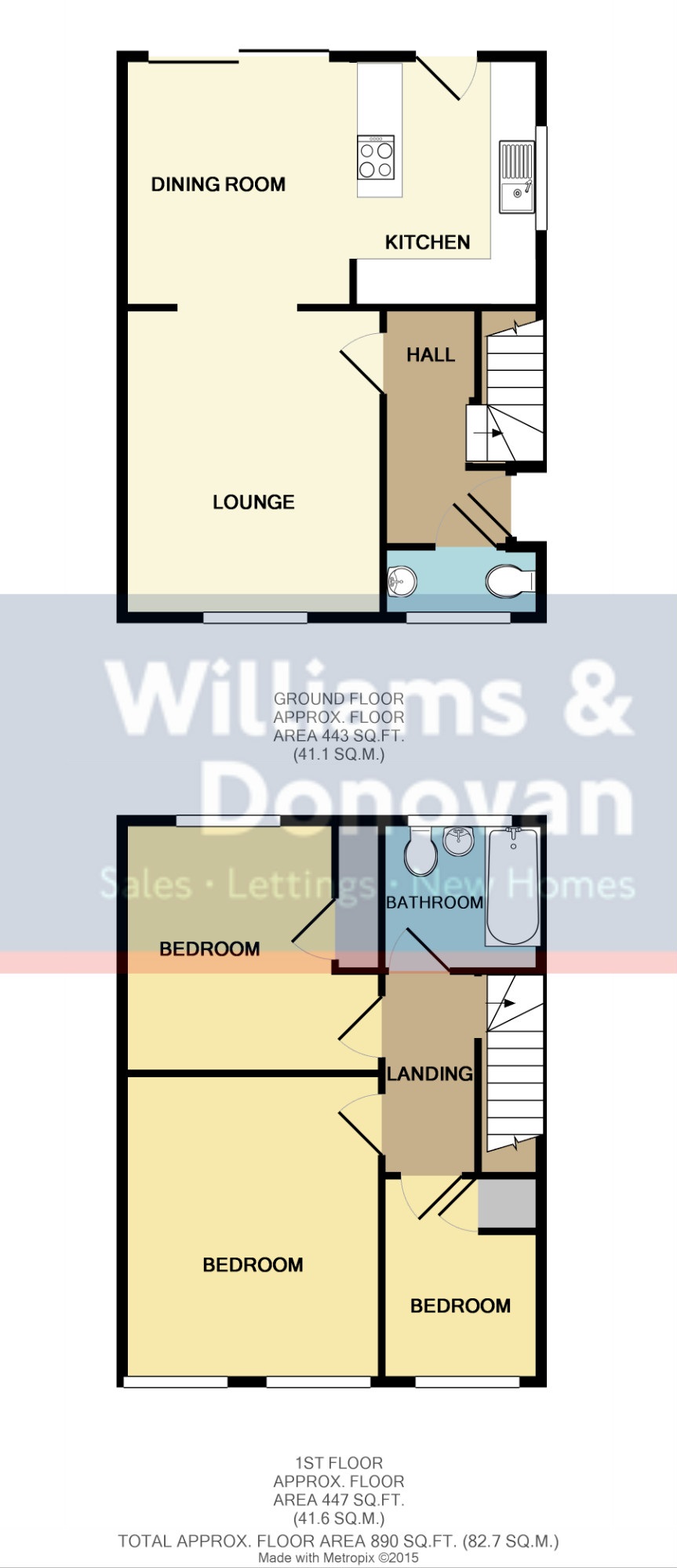3 Bedrooms Semi-detached house for sale in Gloucester Avenue, Chelmsford CM2 | £ 375,000
Overview
| Price: | £ 375,000 |
|---|---|
| Contract type: | For Sale |
| Type: | Semi-detached house |
| County: | Essex |
| Town: | Chelmsford |
| Postcode: | CM2 |
| Address: | Gloucester Avenue, Chelmsford CM2 |
| Bathrooms: | 0 |
| Bedrooms: | 3 |
Property Description
Williams & donovan are delighted to offer for sale this well maintained three bedroom semi-detached home, situated within the popular Moulsham Lodge area, in close proximity of local schools and shopping facilities, and a short drive to Chelmsford City Centre.
This property benefits from having a 24' 4" lounge/diner with open plan kitchen; ground floor cloakroom; three good sized bedrooms; garage and 50' approx. South backing rear garden.
Accommodation comprises:
Entrance via obscure uPVC double glazed door to:
Reception hall 10' 5" x 6' 9" (3.18m x 2.06m) Coved and skimmed ceiling. Stairs to first floor accommodation. Under stairs storage cupboard. Radiator. Solid oak flooring. Doors to:
Lounge/diner 24' 4" x 10' 7" (7.42m x 3.23m) Coved and skimmed ceiling. Double glazed lead light windows to front aspect. Double glazed patio doors overlooking and providing access to rear garden. Two radiators. Solid oak flooring. Open plan to:
Kitchen 11' 2" x 8' (3.4m x 2.44m) Coved and skimmed ceiling. Spotlight insets. Feature ceiling over breakfast bar area. Double glazed windows to side. Obscure double glazed door to rear providing access to rear garden. Range of wall and base level units. Roll edged working surfaces. Tiled splash backs. Inset one and a half white ceramic sink with brushed steel mixer tap. Inset stainless steel 5 ring gas hob. Built in double electric oven. Space and plumbing for washing machine and dishwasher. Space for fridge/freezer. Solid oak flooring.
Ground floor cloakroom Obscure double glazed lead light window to front aspect. Two piece white suite comprising close couple dual flush w/c and vanity mounted wash hand basin with chrome mixer tap. Part panelled walls. Radiator. Solid oak flooring.
First floor landing Coved and skimmed ceiling. Loft access hatch. Double glazed window to side. Doors to:
Bedroom one 13' 3" reducing to 10' x 10' 10" (4.04m > 3.05m x 3.3m) Coved and skimmed ceiling. Double glazed window to rear aspect. Radiator. Built in storage cupboard.
Bedroom two 11' 1" x 11' (3.38m x 3.35m) Coved and skimmed ceiling. Double glazed lead light window to front aspect. Radiator.
Bedroom three 10' max x 7' (3.05m x 2.13m) Coved and skimmed ceiling. Dual aspect double glazed windows to front and side aspects. Built in storage cupboard. Radiator.
Bathroom 6' 10" x 5' 8" (2.08m x 1.73m) Skimmed ceiling. Obscure window to rear. Tiled walls. Three piece white suite comprising close coupled dual flush w/c, vanity mounted wash hand basin with chrome mixer tap and panelled bath with shower over and chrome mixer tap. Chrome heated ladder style towel rail. Vinyl flooring.
Outside of property: To the front of the property off street parking is provided for numerous vehicles. Side access gate to rear. Access to detached garage. Low maintenance garden.
The rear garden is South backing and measures approx. 50'. Commencing with immediate paved patio and steps up to raised decking area. Side access gate to front. Personal door to garage. Outside tap. Fencing to all boundaries.
Garage Currently used for storage. Doors to front and side.
Property Location
Similar Properties
Semi-detached house For Sale Chelmsford Semi-detached house For Sale CM2 Chelmsford new homes for sale CM2 new homes for sale Flats for sale Chelmsford Flats To Rent Chelmsford Flats for sale CM2 Flats to Rent CM2 Chelmsford estate agents CM2 estate agents



.png)










