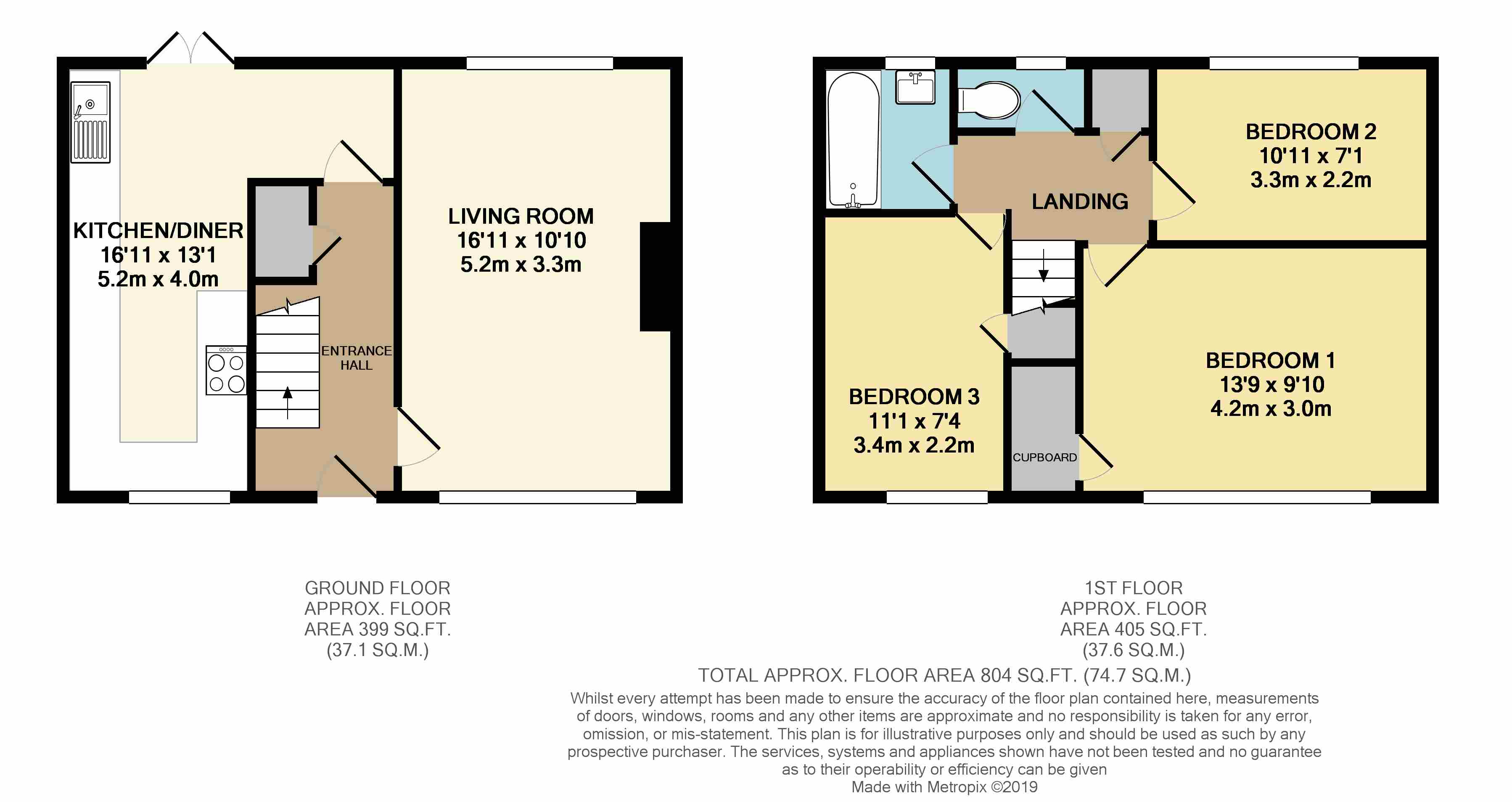3 Bedrooms Semi-detached house for sale in Gloucester Road, Kimberworth, Rotherham S61 | £ 110,000
Overview
| Price: | £ 110,000 |
|---|---|
| Contract type: | For Sale |
| Type: | Semi-detached house |
| County: | South Yorkshire |
| Town: | Rotherham |
| Postcode: | S61 |
| Address: | Gloucester Road, Kimberworth, Rotherham S61 |
| Bathrooms: | 1 |
| Bedrooms: | 3 |
Property Description
This gorgeous family home has been given a modern touch throughout and is now ready and waiting for you to move straight in. Standing on a fantastic plot within a sought after residential area this property and its location has much to offer. With three double bedrooms, a large rear garden and off road parking the property is the perfect family home however equally would be an ideal first time buy or even investment purchase. The surrounding area provides all local amenities within easy reach an also great access to Rotherham, Sheffield, Meadowhall and the M1 motorway. Offered to the market with no chain, call now to register your interest.
Entrance hall Entering the property through the uPVC front door you immediately appreciate its immaculate condition. A spacious entrance hall with newly laid grey carpets to the floor and stairs provides access through to the kitchen diner and into the spacious lounge.
Living room This stunning and spacious living room runs the length of the property giving it a double aspect front and back and also allowing the room to be filled with natural light. Tastefully decorated to a grey theme with a newly laid grey carpet the room has a real crisp and modern feel. A central chimney breast provides a focal point to the room and all the windows are fitted with vertical blinds.
Kitchen/diner This spacious 'L' shaped kitchen diner runs across the back and side of the property and provides enough space to accommodate a dining table alongside the kitchen, this providing the perfect entertaining space with an open feel which can then continue out to the rear of the property when opening the uPVC French Doors. The kitchen itself is offered with a wide range of pine effect wall and base units with contrasting roll top worksurfaces, extensive workspace is available as the kitchen runs around three walls. Also included are an integrated electric oven with gas hob and chrome extractor, stainless sink with mixer tap and drainer, plumbing for a washing machine and space for a full height fridge freezer. The kitchen is fully down-lit and finished with tiled flooring and mosaic tiled splash backs.
Bedroom one This spacious, front facing master bedroom is a large double, newly carpeted and finished with a block colour of pastel pink to create a modern look feature wall. The room itself would accommodate a King sized bed if preferred. An in built over stairs storage cupboard can be accessed from this room and provides welcome storage. On the landing round to bedroom two the combination boiler is housed in another in-built cupboard.
Bedroom two Again front facing bedroom two is also a good sized room, fitting a double bed and single wardrobe.
Bedroom three Bedroom three is rear facing and looking out over the garden bedroom three and is a nice light room again neutrally decorated and fitted with new grey carpet. Large enough have a double bed if needed otherwise this would be a large single room.
Bathroom A compact but very stylish bathroom which has been well designed and has a real contemporary feel. Comprising of a white jacuzzi bath with over bath shower and a wall mounted white wash hand basin with mixer tap. Finished in soft neutral colours and stone effect tiles to the walls and shower area.
WC The separate WC is adjacent to the bathroom and again is fully tiled to both the walls and flooring and has a low flush white WC.
Externally Externally this property stands on a great sized plot with space to the front side and rear. The current owner did applied for planning permission to build a two storey side extension plus a single storey rear which was approved but never pursued.
To the front of the property is a raised driveway for 1/2 cars with a decorative front garden adjacent and a pathway or steps leading to the front door. To the rear is a spacious and open garden, fully secured and fenced and majority lawn. The immediate area stepping out of the French doors is a large decked seating area perfect for sitting out on.
Property Location
Similar Properties
Semi-detached house For Sale Rotherham Semi-detached house For Sale S61 Rotherham new homes for sale S61 new homes for sale Flats for sale Rotherham Flats To Rent Rotherham Flats for sale S61 Flats to Rent S61 Rotherham estate agents S61 estate agents



.png)











