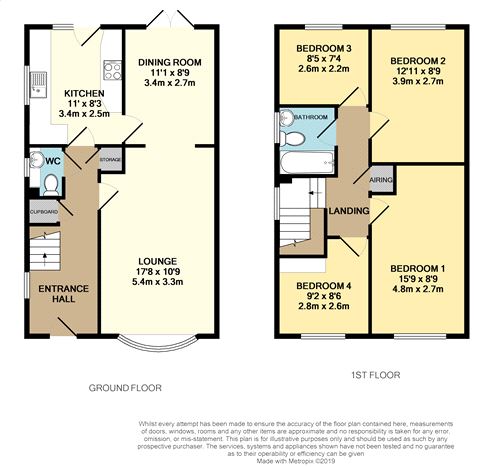4 Bedrooms Semi-detached house for sale in Glyn Rhosyn, Pentwyn, Cardiff CF23 | £ 219,950
Overview
| Price: | £ 219,950 |
|---|---|
| Contract type: | For Sale |
| Type: | Semi-detached house |
| County: | Cardiff |
| Town: | Cardiff |
| Postcode: | CF23 |
| Address: | Glyn Rhosyn, Pentwyn, Cardiff CF23 |
| Bathrooms: | 0 |
| Bedrooms: | 4 |
Property Description
A larger style, well maintained bay fronted semi-detached home, within easy walking distance to bus links to the City Centre and Aldi supermarket, just a short drive to other local amenities including Cardiff Gate Retail Park and M4 motorway. Entrance hall, cloakroom, 17ft bay fronted lounge, dining room with patio doors, fitted kitchen with integrated appliances, 4 bedrooms, family bathroom with shower. UPVC double glazing, gas central heating. Enclosed lawned front garden, rear garden with decked patio, relaxation area. Single garage. EPC Rating: C.
GRound Floor
Entrance Hall
Approached via a uPVC entrance door with glazed insert to upper part, leading onto a large central hallway, window to side, half turning spindle staircase to first floor landing, understairs storage cupboard, radiator, recess spotlights, further built-in storage cupboard with shelving.
Cloakroom
White suite comprising low level WC with concealed cistern, wash hand basin with storage below, ceramic wall tiling with attractive border tile, tiled flooring.
Lounge
17' 8" (5.38m) x 10' 9" (3.28m) max
Deep silled bay window overlooking the lawned front garden, a generous principal reception room, decorative fire surround with marble effect back and hearth, radiator, archway to . .
Dining Room
11' 1" (3.38m) x 8' 9" (2.67m)
uPVC French doors leading onto the rear decked patio, ample space for family dining table, radiator.
Kitchen
11' 0" (3.35m) x 8' 3" (2.51m)
Appointed along two sides in wood grain finish fronts beneath round nose worktop surfaces, inset stainless steel sink and drainer with swan neck mixer tap, four-ring ‘Neff’ electric hob with oven below and cooker hood above, integrated fridge and freezer, integrated dishwasher, space for automatic washing machine, matching range of eye level units with pelmets and borders, ceramic wall tiling to worktop surrounds, window to side, quality slate tiled flooring, window and uPVC glazed door to rear garden.
First Floor Landing
Approached via a half turning spindle staircase, obscure glazed window to side, built-in storage cupboard with shelving.
Bedroom
15' 9" (4.8m) x 8' 9" (2.67m)
Aspect to front, a generous double bedroom, radiator
Bedroom 2
12' 11" (3.94m) x 8' 9" (2.67m)
Overlooking the decked rear garden, a second double bedroom, radiator.
Bedroom 3
8' 5" (2.57m) x 7' 4" (2.24m)
Aspect to rear, radiator.
Bedroom 4
9' 2" (2.79m) x 8' 6" (2.59m) overall
Aspect to front, radiator.
Bathroom
White suite comprising low level WC, wash hand basin with storage below, panelled bath with shower over, recess spotlights, access to loft, uPVC panelled walls, vinyl flooring.
Front Garden
Lawned front garden with central pathway, enclosed with timber lapped fencing, further path leading around to the rear garden.
Rear Garden
Timber decked relaxation area with balustrade leading down to a concrete patio area, enclosed with brick walling and timber lapped fencing, gate to rear, side access door to garage
Garage
Single garage with up-and-over access door, power points and lighting
Property Location
Similar Properties
Semi-detached house For Sale Cardiff Semi-detached house For Sale CF23 Cardiff new homes for sale CF23 new homes for sale Flats for sale Cardiff Flats To Rent Cardiff Flats for sale CF23 Flats to Rent CF23 Cardiff estate agents CF23 estate agents



.png)











