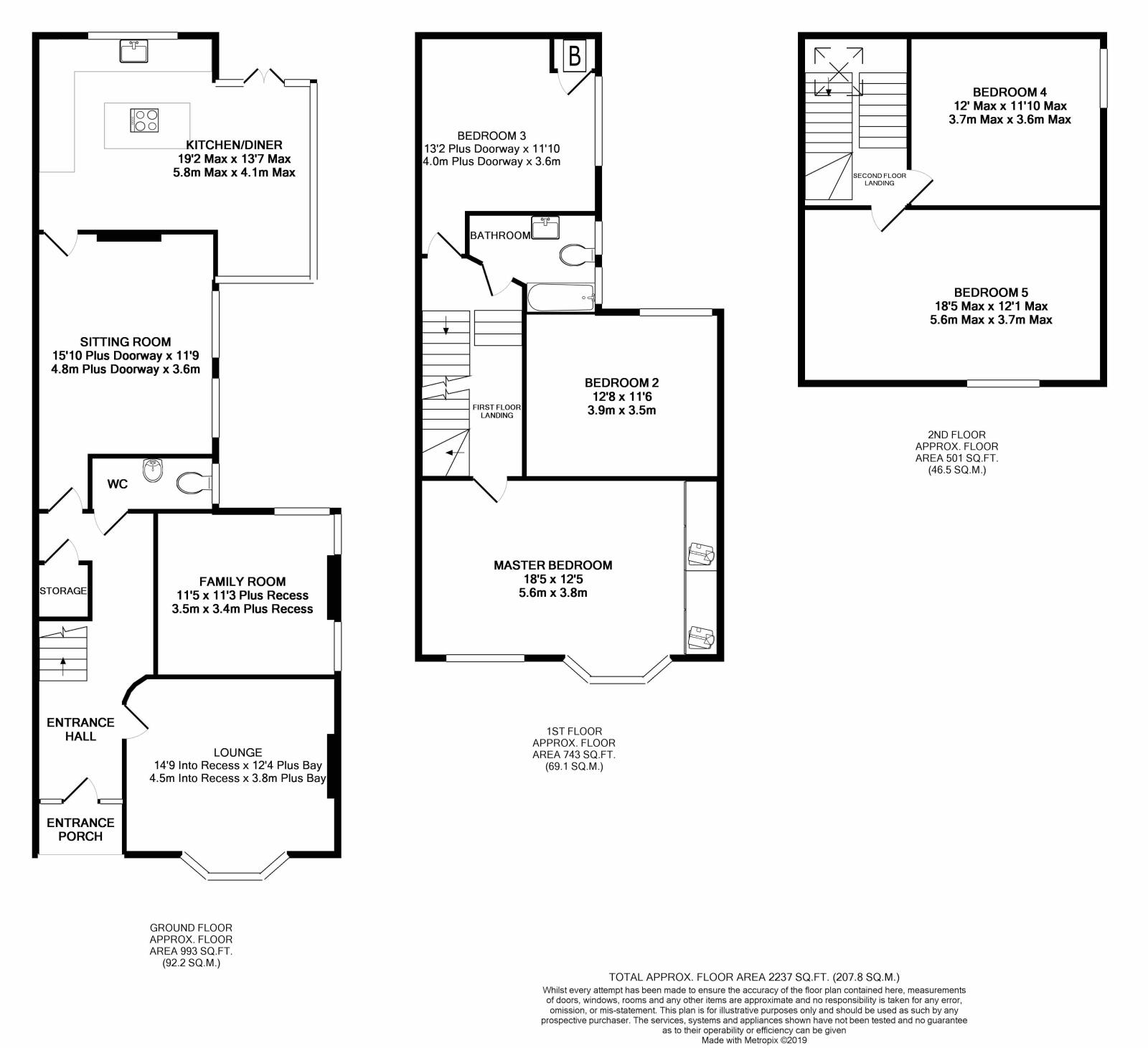5 Bedrooms Semi-detached house for sale in Glyncoli Road, Treorchy, Rhondda Cynon Taff CF42 | £ 299,950
Overview
| Price: | £ 299,950 |
|---|---|
| Contract type: | For Sale |
| Type: | Semi-detached house |
| County: | Rhondda Cynon Taff |
| Town: | Treorchy |
| Postcode: | CF42 |
| Address: | Glyncoli Road, Treorchy, Rhondda Cynon Taff CF42 |
| Bathrooms: | 1 |
| Bedrooms: | 5 |
Property Description
**spacious and modern family home** excellent living space** James Douglas Sales and Lettings are delighted to market this exceptional semi-detached home situated in the heart of Treorchy, Rhondda Cynon Taff. With three reception rooms, five double bedrooms, modern kitchen-diner and bathroom, this property is perfect if you're looking for minimal decoration and generous living space!
After entering through the front door you reach the entrance hall. The entrance hall provides access to the lounge, family room, W.C., sitting room and features "Victorian" style tiled flooring, under stairs storage cupboard and stairs rising to the first floor. The lounge benefits from newly laid carpet, a bay window to the front aspect and a fitted fire. The family room is also a generous size, with windows to the side and rear aspects, with flooring laid to carpet.
The W.C. Is located on the ground floor and benefits from a two piece suite finished in white, comprising; low level W.C. And wash hand pedestal. This room also features an obscure window to the side aspect and a fitted storage cupboard. The sitting room is located to the rear of the hallway and benefits from a light and airy feel, with two windows to the side aspect, flooring laid to carpet and ornamental fire place with further access to the kitchen-diner.
The kitchen-diner has a generous amount of usable work space, with a modern, cottage style kitchen finished in grey. The kitchen also features a four ring induction hob, integral electric oven and farmhouse style sink with a window to the rear aspect and laminate flooring. The dining area includes windows to the front, side and rear aspect with a door to the rear aspect leading to the rear garden and laminate flooring.
To the first floor, a spacious, split-level landing provides access to the master bedroom, bedroom two, bedroom three and the family bathroom with a stair case rising to the second floor. The master bedroom is a fantastic size with a windows to the front aspect (one bay), revealed floorboards and fitted full length wardrobes. Bedroom two can comfortably accommodate a double bed, with flooring laid to carpet, fitted storage cupboard and window to the rear aspect. Bedroom three is also very spacious, with a window tot he side aspect, laminate laid flooring and an airing cupboard with wall-mounted gas combination boiler. The modern family bathroom features a three piece suite finished in white, which comprises of; low level W/C, pedestal wash hand basin and panelled bath with shower over. The family bathroom also features tiled flooring, tiled splash backs and obscure windows to the side aspect.
To the second floor, the landing provides access to bedrooms four and five with a skylight window to the rear aspect. Bedroom four is located tot he rear of the first floor and features a window to the side aspect and flooring laid to carpet. Bedroom five can more than accommodate a double bed with this room being the full width of the property. Bedroom five also features flooring laid to carpet and a window to the front aspect.
Externally, the property offers a front garden laid to lawn with gated access. The property features a side and rear garden which are both laid to patio. A garage is located to the rear of the property, with gated side and rear access.
Room Dimensions:
Entrance Hallway
Lounge: 4.27m (14'9'') Plus Recess x 3.76m (12'4'') Plus Bay
Family Room: 3.43m (11'3'') Plus Recess x 3.48m (11'5'')
W.C.
Sitting Room: 3.58m (11'09'') x 4.83m (15'10'') Plus Doorway
Kitchen-Diner: 4.14m (13'7'') Max x 5.79m (19'2'') Max
First Floor Landing
Master Bedroom: 5.61m (18'5'') Into Wardrobe x 3.78m (12'5'') Plus Bay
Bedroom 2: 3.45m (11'4'') x 3.86m (12'8'')
Bedroom 3: 4.01m (13'2'') Plus Doorway x 3.61m (11'10'')
Family Bathroom
Second Floor Landing
Bedroom 4: 3.66m (12'0'') Max x 3.61m (11'10'') Max (Restricted Head Height)
Bedroom 5: 3.68m (12'1'') Max x 5.61m (18'5'') Max (Restricted Head Height)
Side Garden
Rear Garden
Garage
Property Location
Similar Properties
Semi-detached house For Sale Treorchy Semi-detached house For Sale CF42 Treorchy new homes for sale CF42 new homes for sale Flats for sale Treorchy Flats To Rent Treorchy Flats for sale CF42 Flats to Rent CF42 Treorchy estate agents CF42 estate agents



.png)



