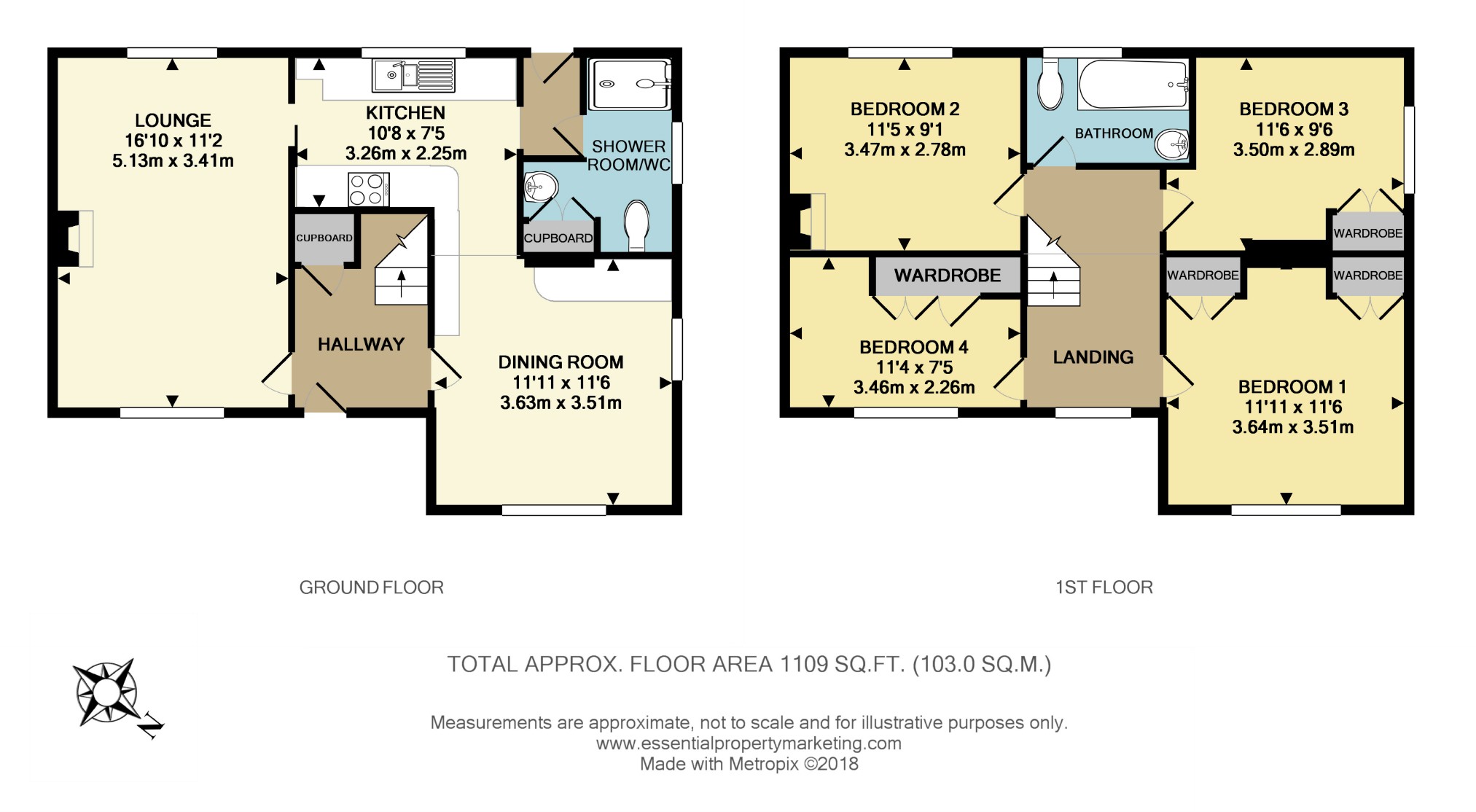4 Bedrooms Semi-detached house for sale in Goddard Road, Beckenham BR3 | £ 569,950
Overview
| Price: | £ 569,950 |
|---|---|
| Contract type: | For Sale |
| Type: | Semi-detached house |
| County: | London |
| Town: | Beckenham |
| Postcode: | BR3 |
| Address: | Goddard Road, Beckenham BR3 |
| Bathrooms: | 1 |
| Bedrooms: | 4 |
Property Description
A well presented four bedroom semi detached house situated within the Marion Vine Primary School catchment area and with 1/2 mile of
Elmers End Station/Tram stop and Tesco Superstore. There is a detached garage with gated car parking space with this property as well as gardens to front and rear.
No Chain
This is a beautifully presented four bedroom semi detached house which has received much love and care from the present owners. The accommodation comprises four bedrooms, two reception rooms a well appointed kitchen, shower room/wc and bathroom/wc, To the exterior there are gardens front and rear, a detached garage and car parking space behind gates to the rear of the garden. Additionally, there is gas fired central heating and double glazing.
Located within the Marion Vine primary school catchment area and ideally placed by being within 1/2 a mile of Elmers End Station and the Tesco Superstore. It is a little over a mile from Beckenham Town Centre with its further facilities including shops, bars and restaurants, The leisure facilities including the Odeon Cinema and the Spa Leisure Centre with gymnasium and children's Buzz zone and swimming pools.
This property is being sold with the benefit of no chain.
Covered Entrance
Coach light, Double glazed door with glazed inset to front leading into:
Hallway
Understairs storage cupboard, fitted carpet.
Lounge (16'10 x 11'2 (5.13m x 3.40m))
Double aspect.
Double glazed multi paned style windows to front and rear, picture and dado rails, feature fire surround, double radiator, laminate wood floor.
Doors from hall and kitchen.
Dining Room (11'11 max x 11'6 (3.63m max x 3.51m))
Double aspect.
Double glazed multi paned style windows to front and side, wall and base units with worksurfaces over, double wall unit, electrical heated floor, throughway to:
Kitchen (10'8 x 7'5 (3.25m x 2.26m))
Double glazed multi paned style windows to rear, spot lights to ceiling, range of wall and base units with worksurfaces over, 1½ bowl stainless steel sink and drainer with mixer tap, space for freestanding cooker with canopied hood over, space for dishwasher, fridge/freezer, washing machine, 'Worcester Bosch' gas fired boiler (not tested by Charles Eden) housed in wall unit, part tiled walls, tiled floor.
Door to:
Rear Lobby
Part glazed stable door leading out to rear garden. Door to
Showerroom/Wc
Opaque double glazed multi paned style window to side, shower cubicle, low level WC, wash hand basin inset in vanity unit, fitted cupboards, radiator, part tiled walls, tiled floor.
Stairs To First Floor
Fitted carpet.
Landing
Double glazed multi paned style window to front, access to loft, fitted carpet.
Bedroom One (11'11 x 11'6 (3.63m x 3.51m))
Double glazed multi paned style windows to front, picture rails, wardrobes to two alcoves, radiator, fitted carpet.
Bedroom Two (11'5 x 9'1 (3.48m x 2.77m))
Double glazed multi paned style window to rear, picture rails, ornamental fireplace, radiator, fitted carpet.
Bedroom Three (11'6 x 9'6 (3.51m x 2.90m))
Double glazed multi paned style windows to side, radiator, picture rails, fitted cupboard, ornamental fireplace, fitted carpet.
Bedroom Four (11'4 x 7'5 (3.45m x 2.26m))
Double glazed multi paned style windows to front, picture rails, shelving, radiator.
Bathroom/Wc
Double glazed opaque multi paned style window to rear. Contemporary white suite comprising panelled bath with shower mixer attachment, pedestal wash hand basin with mixer tap, low level WC, vertical heated towel rail, part tiled walls, tiled floor.
Outside
Rear Garden (40'0 x 25'0 (12.19m x 7.62m))
Paved patio with out side tap adjacent to rear and side of property. Mainly laid to lawn with pathways leading to garage and rear wrought iron gate.
Front/Side Garden
Mainly laid to lawn with shrubs, pathway, fenced to all sides, personal gate to side, garden shed.
Garage
Up and over door to front, personal door and window to side, power and light.
Located to rear of garden with gated off street parking for one car.
Agents Note
We understand that there may be other items for sale which will be available by separate negotiation.
Directions
From our office proceed down the High Street taking the first exit at the roundabout onto Croydon Road past the Croydon Recreation Ground up to Elmers End Green, take the first turning on the left into Upper Elmers End Road, take the second right into Goddard Road and the property can be found a short way along on the left hand side.
Charles Eden Estates Limited for themselves and for the vendor(s) or lessor(s) of this property give notice that these particulars do not constitute any part of an offer or contract. Any intending purchaser must satisfy themselves by their own inspection. No equipment, services, circuitry or fittings have been tested. These floor plans are purely an illustration for identification purposes only. They are not accurately scaled e.G. Windows shown are to give an indication of direction rather than size or position within a wall itself. No warranty is given by the vendor(s), their agents, or any person in their employment. Offered subject to contract, pending sale or withdrawal.
Property Location
Similar Properties
Semi-detached house For Sale Beckenham Semi-detached house For Sale BR3 Beckenham new homes for sale BR3 new homes for sale Flats for sale Beckenham Flats To Rent Beckenham Flats for sale BR3 Flats to Rent BR3 Beckenham estate agents BR3 estate agents



.jpeg)







