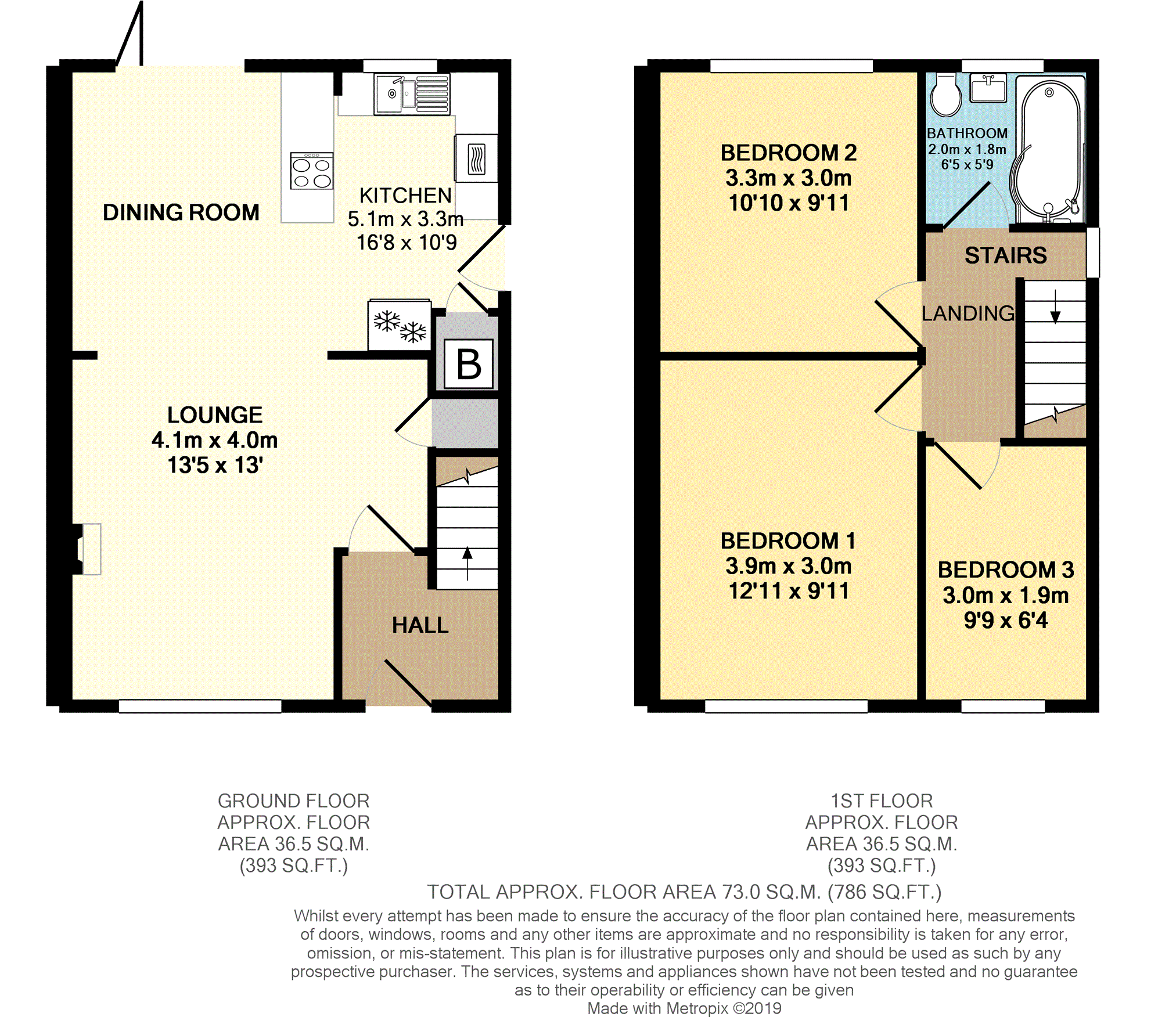3 Bedrooms Semi-detached house for sale in Goetre Bellaf Road, Swansea SA2 | £ 170,000
Overview
| Price: | £ 170,000 |
|---|---|
| Contract type: | For Sale |
| Type: | Semi-detached house |
| County: | Swansea |
| Town: | Swansea |
| Postcode: | SA2 |
| Address: | Goetre Bellaf Road, Swansea SA2 |
| Bathrooms: | 1 |
| Bedrooms: | 3 |
Property Description
No expense has been spared on the refurbishment of this beautiful three bedroom semi detached family home which is offered to the market with No Onward Chain.
The property has been completely renovated throughout with some fantastic features including new kitchen with quartz work tops and various integrated appliances, a new contemporary bathroom, new heating system including a new (2018) Worcester combination boiler and the addition of a multi fuel burner in the living area giving the home a cosy feel on these winter nights.
The additions have made the best of what was already an attractive property with its driveway parking and separate garage, enclosed rear garden and pleasant outlook.
In our opinion this property would make the perfect family home for those people who want to "Just move in" and take advantage of its superb location and fantastic transport links. This is a property that must be viewed to truly appreciate what is on offer.
Entrance Hall
6'00" x 5'07"
Double glazed front door with double glazed window to front elevation, radiator, stairs to first floor landing, wood effect flooring and door leading to:-
Living Area
13'05" x 13'00
Double glazed window to front elevation, stylish vertical radiator, multi-fuel burner with stone hearth, built in storage cupboard, wood effect flooring and open archway leading to:-
Kitchen/Diner
16'08" x 10'09"
Double glazed Bi-fold doors to rear, separate double glazed window to rear elevation, stylish vertical radiator, central breakfast bar with built in storage below, quartz worktops with inset four ring induction hob, kitchen has a range of wall and base units with quartz worktops and inset one and a half sink and drainer, integrated electric oven, space for fridge/freezer, built in storage cupboard with space and plumbing for washing machine and wall mounted Worcester combination boiler, wood effect flooring throughout and double glazed door leading to rear garden and garage.
First Floor Landing
7'11" x 6'04"
Double glazed window to side elevation, loft access hatch, wood flooring and doors to all rooms.
Bedroom
12'11 x 9'11
Double glazed window to front elevation, radiator, wood flooring.
Bedroom Two
10'10" x 9'11"
Double glazed window to rear elevation, radiator, wood flooring.
Bedroom Three
9'09" x 6'04"
Double glazed window to front elevation, radiator, wood flooring.
Bathroom
6'04" x 5'09"
Double glazed window to rear elevation, stylish vertical radiator, P shaped bath with wall mounted shower over, hand wash basin in vanity unit with additional storage below, low level wc and wood effect flooring.
Outside
Front
Driveway parking, lawn area enclosed by hedge, pathway leading to front door and vehicle access to rear
Side
Driveway continues, is enclosed by fence allowing for additional storage area and leading on to garage.
Rear
Mostly laid to lawn with mature shrub borders and decked area
Property Location
Similar Properties
Semi-detached house For Sale Swansea Semi-detached house For Sale SA2 Swansea new homes for sale SA2 new homes for sale Flats for sale Swansea Flats To Rent Swansea Flats for sale SA2 Flats to Rent SA2 Swansea estate agents SA2 estate agents



.png)










