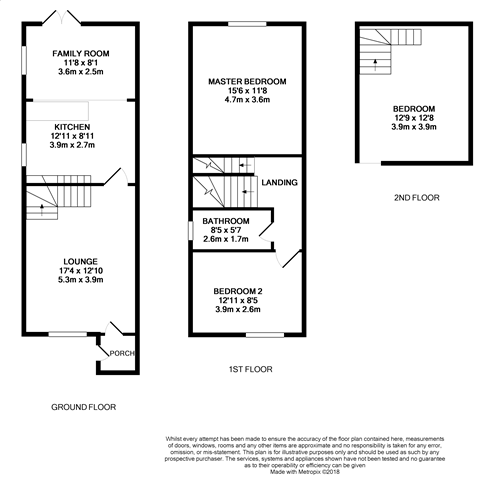3 Bedrooms Semi-detached house for sale in Goldcrest Walk, Thorpe Hesley, Rotherham S61 | £ 190,000
Overview
| Price: | £ 190,000 |
|---|---|
| Contract type: | For Sale |
| Type: | Semi-detached house |
| County: | South Yorkshire |
| Town: | Rotherham |
| Postcode: | S61 |
| Address: | Goldcrest Walk, Thorpe Hesley, Rotherham S61 |
| Bathrooms: | 1 |
| Bedrooms: | 3 |
Property Description
The standard and presentation of this extended three bedroom property can only be appreciated by an early viewing. Lovingly equipped with high quality fixtures and fittings throughout this stunning home is ready to be moved into with no work required whatsoever. There is solid oak flooring to the entire ground floor and oak doors throughout. Briefly comprising of;
Front entrance porch with oak flooring and coat hanging fitments. Door leading into the beautifully decorated lounge, the focal point being the Aegean limestone fireplace with living flame gas fire. Oak flooring and oak spindled staircase leading to the first floor. Under stairs storage cupboard. Door leading to a stunning kitchen/ dining room/ family space. An impressive range of modern wall and base units with complimentary oak worktops. Bosch double oven, Caple hob with pendant shaped Elica extractor fan above. Built in washing machine and tumble dryer, integrated fridge/ freezer. Side facing window above a stone composite sink. Oak flooring extending into the dining area / family room where there is a side window and French doors leading out onto the rear garden.
Stairs lead to the first floor spacious landing. The master bedroom has a range of fitted wardrobes and a rear facing window with stunning views across nearby countryside. Further double bedroom. Well presented bathroom with modern white suite. Built in range of vanity units comprising of two double and a single base cupboards and two matching wall units. The Belfast type wash hand basin and wc. Are incorporated into these units. L-shaped bath with mixer taps and shower over. Full tiling to the bath and shower areas and partial tiling to the other walls, tiled floor, chrome towel rail and spotlights to the ceiling.
A further staircase leads to the third double bedroom which has sloping ceilings and two velux windows giving ample natural light. There is a full range of fitted furniture comprising of wardrobes, drawers and desk unit. Spotlights into the ceiling.
The exterior of the property is primarily easy maintenance. To the rear is a large block paved patio extending right around the side of the house to the driveway providing parking for two vehicles. There are well tended raised flower beds with mature shrubs, bushes and trees. Steps lead down to a shaped decked seating area and a timber shed. There is a second timber shed providing ample outside storage. The front of the property is a well stocked mature garden with shrubs and bushes, block paved hardstanding creating parking for several vehicles and timber gates leading to the side driveway and further parking.
This lovely home stands on the outskirts of this very popular village close to countryside but also ideally located for local amenities. It stands within an excellent school catchment area.
Property Location
Similar Properties
Semi-detached house For Sale Rotherham Semi-detached house For Sale S61 Rotherham new homes for sale S61 new homes for sale Flats for sale Rotherham Flats To Rent Rotherham Flats for sale S61 Flats to Rent S61 Rotherham estate agents S61 estate agents



.png)











