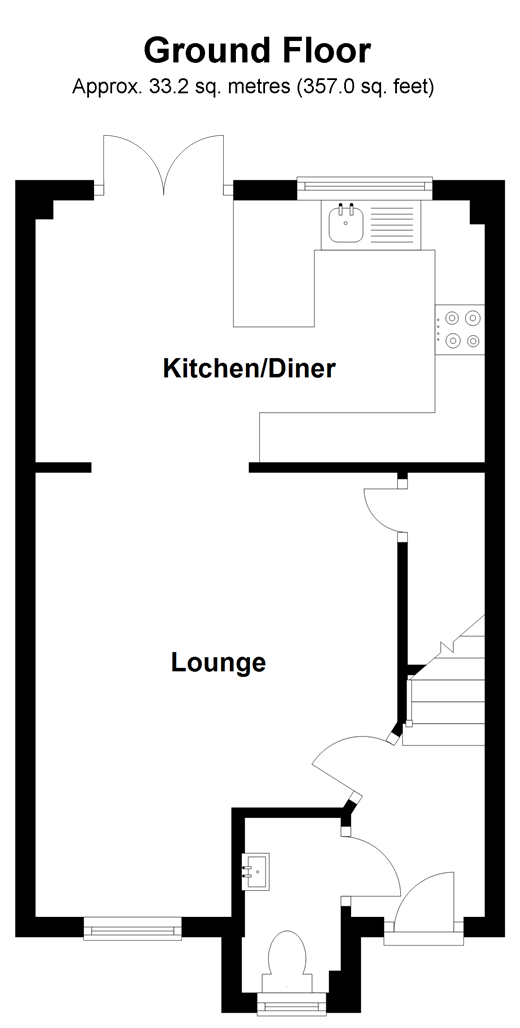4 Bedrooms Semi-detached house for sale in Golden Hill, Whitstable, Kent CT5 | £ 400,000
Overview
| Price: | £ 400,000 |
|---|---|
| Contract type: | For Sale |
| Type: | Semi-detached house |
| County: | Kent |
| Town: | Whitstable |
| Postcode: | CT5 |
| Address: | Golden Hill, Whitstable, Kent CT5 |
| Bathrooms: | 1 |
| Bedrooms: | 4 |
Property Description
A great example of a family home in a really sought after location! Looks can be deceiving as is the case with this 4-bedroom house. Conveniently situated for the local shops, bus routes. This home is located within a good school catchment area and the train station are all on your doorstep. The station gives access to London, ideal if you commute for work or visit the capital for pleasure.
Once inside this well presented property you will be welcomed with a separate hallway and the lounge leads through to the kitchen/diner that stretches the full length of the property. Which is great for entertaining or keeping an eye on the children during those all important meal times. There is even a downstairs toliet, over the first and second floor there are four bedrooms plus the modern family bathroom.
To the front of the property is a gravel driveway with parking for several vehicles. The remaining front garden is laid to lawn with a brick paved path leading to the front door and gated access to the side.
Outside you have the benefit of a great sized family garden, which has a lovely patio area with enough space for an outside seating area to enjoy a bbq or fire pit on those summer evenings whilst still being able to keep an eye on your children playing on the lawn. A spacious log cabin offers buyers the ability to create a home office / gym or playroom with power and lighting. Behind the cabin, there is additional land which extends the garden greatly and is subject to further negotiation.
Room sizes:
- Entrance Hall
- Cloakroom 5'7 x 2'9 (1.70m x 0.84m)
- Lounge 14'7 x 11'8 (4.45m x 3.56m)
- Kitchen/Diner 15'0 x 9'5 (4.58m x 2.87m)
- Landing
- Bedroom 2 13'6 x 8'3 (4.12m x 2.52m)
- Bedroom 3 9'6 x 8'3 (2.90m x 2.52m)
- Bedroom 4 8'6 x 6'1 (2.59m x 1.86m)
- Bathroom 6'8 x 6'0 (2.03m x 1.83m)
- Bedroom 1 14'8 x 14'4 (4.47m x 4.37m)
- Off Road Parking
- Front Garden
- Rear Garden
- Log cabin 30'0 maximum x 12'0 maximum (9.15m x 3.66m)
The information provided about this property does not constitute or form part of an offer or contract, nor may be it be regarded as representations. All interested parties must verify accuracy and your solicitor must verify tenure/lease information, fixtures & fittings and, where the property has been extended/converted, planning/building regulation consents. All dimensions are approximate and quoted for guidance only as are floor plans which are not to scale and their accuracy cannot be confirmed. Reference to appliances and/or services does not imply that they are necessarily in working order or fit for the purpose.
Property Location
Similar Properties
Semi-detached house For Sale Whitstable Semi-detached house For Sale CT5 Whitstable new homes for sale CT5 new homes for sale Flats for sale Whitstable Flats To Rent Whitstable Flats for sale CT5 Flats to Rent CT5 Whitstable estate agents CT5 estate agents



.gif)









