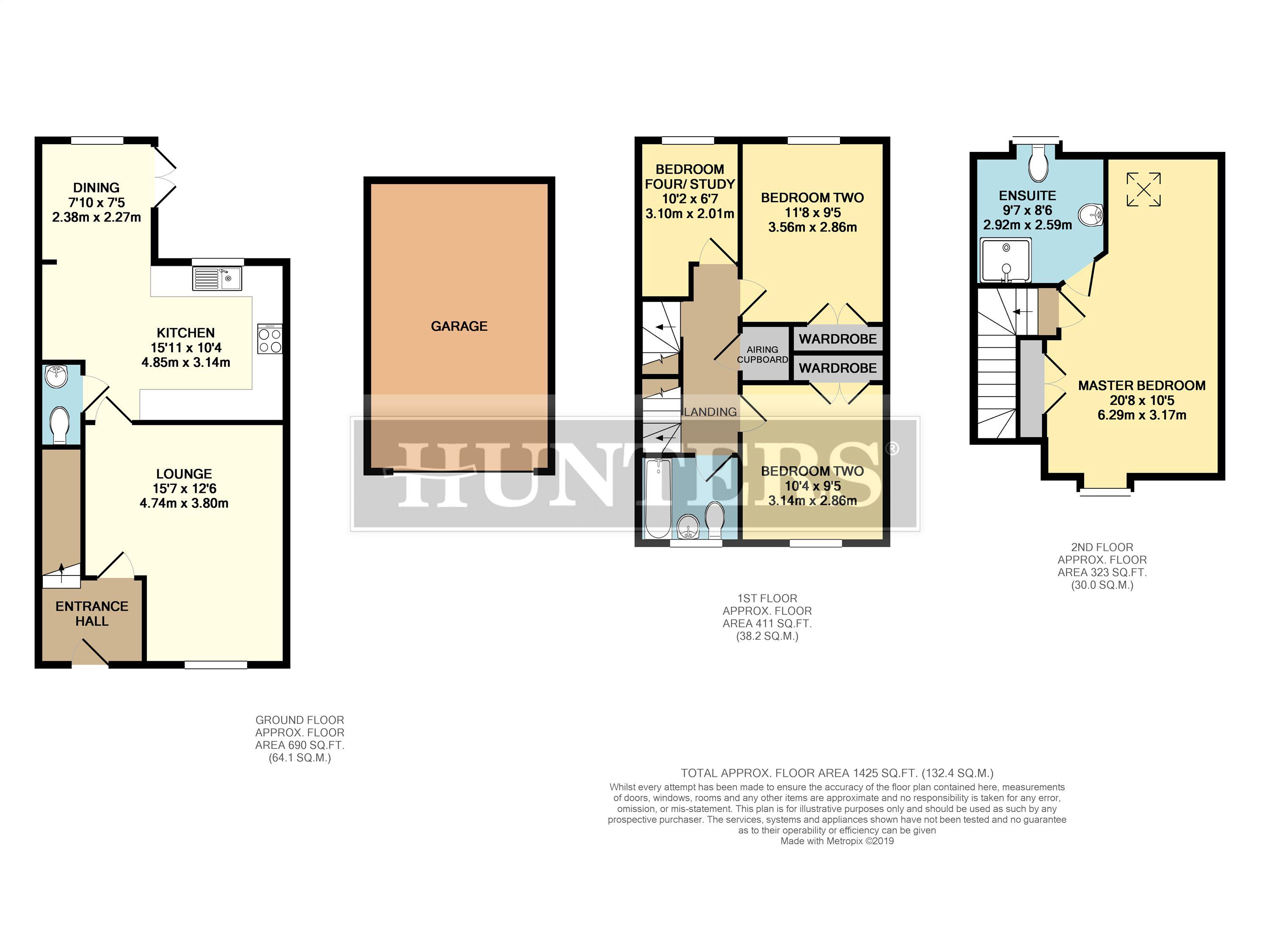4 Bedrooms Semi-detached house for sale in Goldfinch Road, Leighton Buzzard LU7 | £ 385,000
Overview
| Price: | £ 385,000 |
|---|---|
| Contract type: | For Sale |
| Type: | Semi-detached house |
| County: | Bedfordshire |
| Town: | Leighton Buzzard |
| Postcode: | LU7 |
| Address: | Goldfinch Road, Leighton Buzzard LU7 |
| Bathrooms: | 0 |
| Bedrooms: | 4 |
Property Description
Four bedroom semi-detached family home with a separate garage and driveway parking. The property comprises; kitchen/dining room, lounge, cloakroom, three bedrooms and a family bathroom with a large master bedroom and en-suite. Outside offers a fully enclosed rear garden. Located on the popular 'Sandhills development' within Leighton Buzzard and within catchment for Greenleas Lower School.
Entrance hall
Entry via composite door, wood effect flooring and radiator. Stairs to the first floor. Door into;
lounge
Fitted carpet, two radiators and UPVC double glazed window to the front aspect. Door into;
kitchen dining room
A range of high gloss wall and base units with work surface over and up stands, four ring gas hob with extractor over. One and half bowl sink with drainer and mixer tap over. Integrated double oven, fridge freezer and dishwasher. Space and plumbing for washing machine. Tiled flooring, part tiled walls and recessed lighting. Cupboard housing wall mounted Ideal boiler. UPVC double glazed windows to the rear aspect and double doors opening to the side. Door into;
cloakroom
Two piece suite comprising; pedestal wash hand basin with mixer tap over and dual flush W.C. Wood effect flooring, recessed lighting and radiator.
First floor landing
Fitted carpet, airing cupboard and stairs rising to second floor. Doors off to bedrooms and family bathroom
bedroom two
Fitted carpet, radiator and built in wardrobe. UPVC double glazed window to the rear aspect.
Bedroom two
Fitted carpet, radiator and built in wardrobe. UPVC double glazed window to the front aspect.
Bedroom four/study
Fitted carpet, radiator and UPVC double glazed window to the rear aspect.
Bathroom
Three piece suite comprising; bath with glass screen. Mixer tap and shower attachment over. Pedestal wash hand basin with mixer tap over and dual flush W.C. Wood effect flooring, part tiled walls and recessed lighting. Heated towel rail and UPVC double glazed obscure window to the front aspect.
Second floor landing
Fitted carpet and door into;
master bedroom
Fitted carpet, radiator and built in wardrobe. UPVC double glazed window to the front aspect. Velux window to the rear aspect. Door into;
ensuite bathroom
Three piece suite comprising; shower cubicle with glass sliding door and shower over. Pedestal wash hand basin with mixer tap over and dual flush W.C. Wood effect flooring, part tiled walls and recessed lighting. Radiator and UPVC double glazed obscure window to the rear aspect.
Outside
garage and driveway parking
Metal up and over door, power and light. Driveway parking for two cars.
Front garden
Mainly laid to lawn with flower and shrub borders. A path to front door,
rear garden
Landscaped with artificial grass, raised flower border and gated side access. Patio area to the rear.
Property Location
Similar Properties
Semi-detached house For Sale Leighton Buzzard Semi-detached house For Sale LU7 Leighton Buzzard new homes for sale LU7 new homes for sale Flats for sale Leighton Buzzard Flats To Rent Leighton Buzzard Flats for sale LU7 Flats to Rent LU7 Leighton Buzzard estate agents LU7 estate agents



.png)











