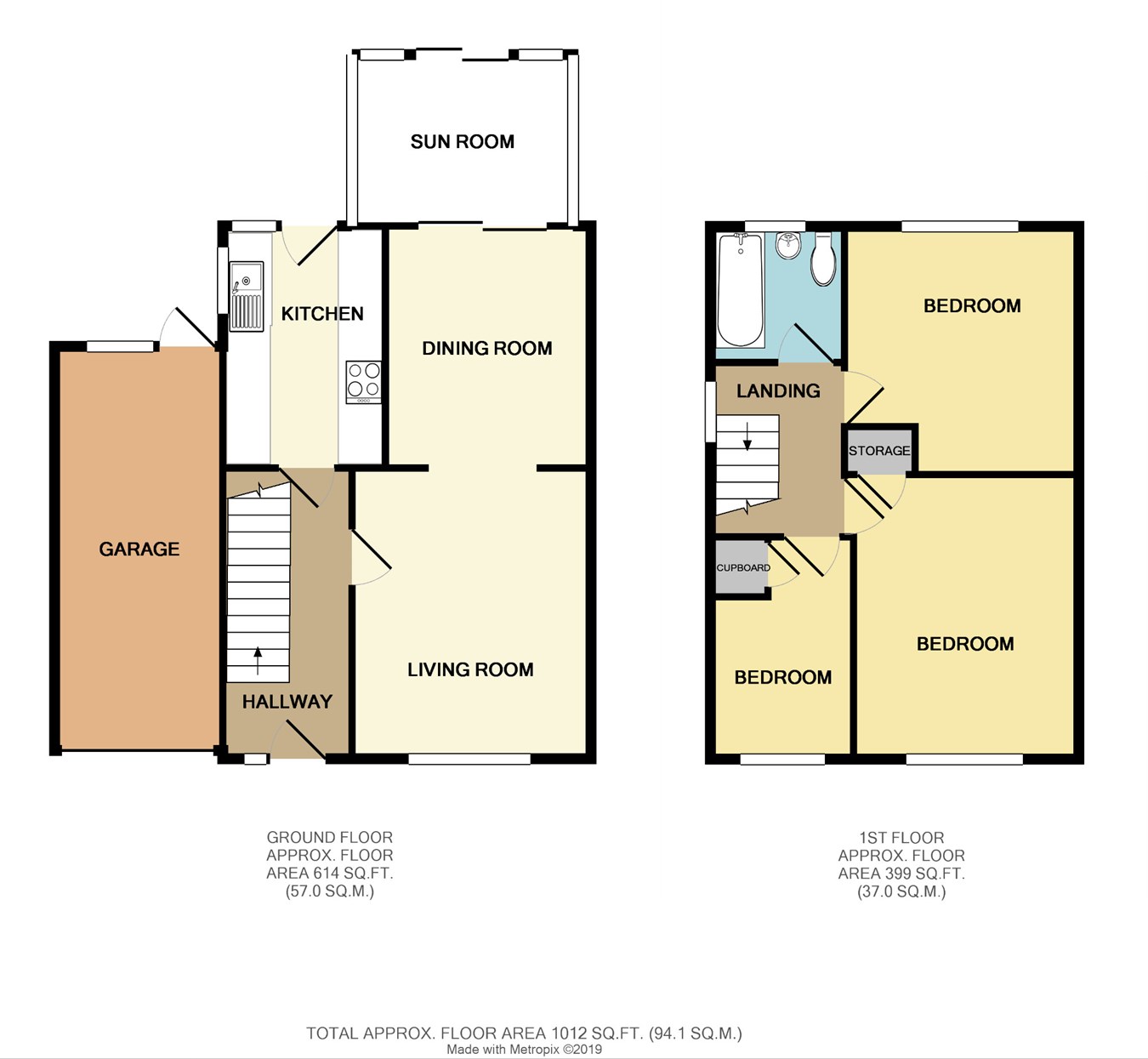3 Bedrooms Semi-detached house for sale in Goldhanger Close, Rayleigh SS6 | £ 345,000
Overview
| Price: | £ 345,000 |
|---|---|
| Contract type: | For Sale |
| Type: | Semi-detached house |
| County: | Essex |
| Town: | Rayleigh |
| Postcode: | SS6 |
| Address: | Goldhanger Close, Rayleigh SS6 |
| Bathrooms: | 0 |
| Bedrooms: | 3 |
Property Description
Attention commuters – near to station! Attractive 3 Bedroom family home with 2 receptions, scope to extend, conservatory sun room, garage & parking. Maintained to a good standard throughout this could be an ideal first purchase. Located in a popular location near to bus routes & schools including sweyne secondary school.
Entrance hall
13' 1" x 5' 11" (3.99m x 1.80m) Entered via a UPVC composite door with feature double glazed inserts and corresponding obscure glass double glazed side panel. Coving to ceiling with ceiling light point. Wall mounted double banked panelled radiator. Carpeted throughout. Wall mounted central heating thermostat. Under stairs storage cupboard. Carpeted staircase to first floor. Doors off to kitchen and living room.
Living room
12' 10" x 10' 8" (3.91m x 3.25m) UPVC double gazed lead light window to front aspect. Coving to ceiling and ceiling light point. Wall mounted double banked radiator. Medium oak laminate flooring laid throughout. Flat headed archway with ornate corner moldings through to dining room.
Dining room
10' 11" x 9' 3" (3.33m x 2.82m) Coved ceiling and ceiling rose. Two wall mounted light points. Wall mounted double banked panelled radiator. Continuation of flooring from living room. Sliding aluminium double glazed door leading through to sun room/conservatory.
Summer room/conservatory
9' 11" x 7' 9" (3.02m x 2.36m) Sloping glass ceiling. Wall mounted light point. Tiled flooring throughout. Sliding double glazed opening doors to garden.
Kitchen
10' 11" x 7' 5" (3.33m x 2.26m) UPVC double glazed window and door to rear aspect and corresponding window to side aspect. Smooth plastered coved ceiling. Ceiling light point. Kitchen comprises of a range of wall mounted and base level kitchen units in light oak colour. Roll edged work surface. Brick shape tiled splash backs in contemporary cream colour. Stainless steel sink unit inset to work top with mixer tap & drainer. Space & plumbing for washing machine and dishwasher. Space for tumble dryer. Space for under-unit fridge and freezer. Integral Zanussi four ring electric halogen hob with stainless steel splash back and stainless steel & glass trim extractor hood over. Integral electric fan assisted oven beneath. Tiled flooring laid throughout.
First floor landing
UPVC double glazed window to side aspect. Coving to ceiling. Ceiling light point. Access to part boarded loft with pull down ladder. Carpeted throughout.
Master bedroom
12' 10" x 10' 6" (3.91m x 3.20m) UPVC double glazed lead light window to front aspect. Range of fitted wardrobes and matching drawer unit. Coved ceiling with ceiling light point. Wall mounted panelled radiator. Carpeted throughout. Built in storage cupboard which originally housed the hot water tank.
Bedroom two
11' 4" x 10' 6" (3.45m x 3.20m) UPVC double glazed window to rear aspect. Coved ceiling with ceiling light point. Wall mounted panelled radiator. Carpet laid throughout.
Bedroom three
10' 0" max x 6' 5" (3.05m x 1.96m) UPVC double glazed lead light window to front aspect. Coved ceiling with ceiling light point. Wall mounted double banked panelled radiator. Built in over stairs storage cupboard. Carpet laid throughout.
Family bathroom
Obscure UPVC double glazed window to rear aspect. Coved ceiling with ceiling light point. Wall mounted chrome heated towel rail. Panelled bath with electric Triton shower over. Contemporary tiled walls to all sanitary areas. Pedestal hand wash basin. Push flush WC. Wood laminate flooring laid throughout.
Garden
Garden commences with a well maintained timber decked entertaining area extending round to rear entry of garage. External water tap. Remainder of garden is laid mainly to lawn with shrub and flower bed borders. Hard standing with timber built shed. Timber fenced boundaries to two aspects.
Garage
18' 3" x 7' 7" (5.56m x 2.31m) Up & over door to front. Courtesy door to garden. Glazed window to side. Pitched roof with part boarding for additional storage. Access to utility meters. Power & lighting connected.
Agents note
Central heating & hot water system is run by A combination boiler housed in the loft - which was installed approximated 3 years ago.
Property Location
Similar Properties
Semi-detached house For Sale Rayleigh Semi-detached house For Sale SS6 Rayleigh new homes for sale SS6 new homes for sale Flats for sale Rayleigh Flats To Rent Rayleigh Flats for sale SS6 Flats to Rent SS6 Rayleigh estate agents SS6 estate agents



.png)






