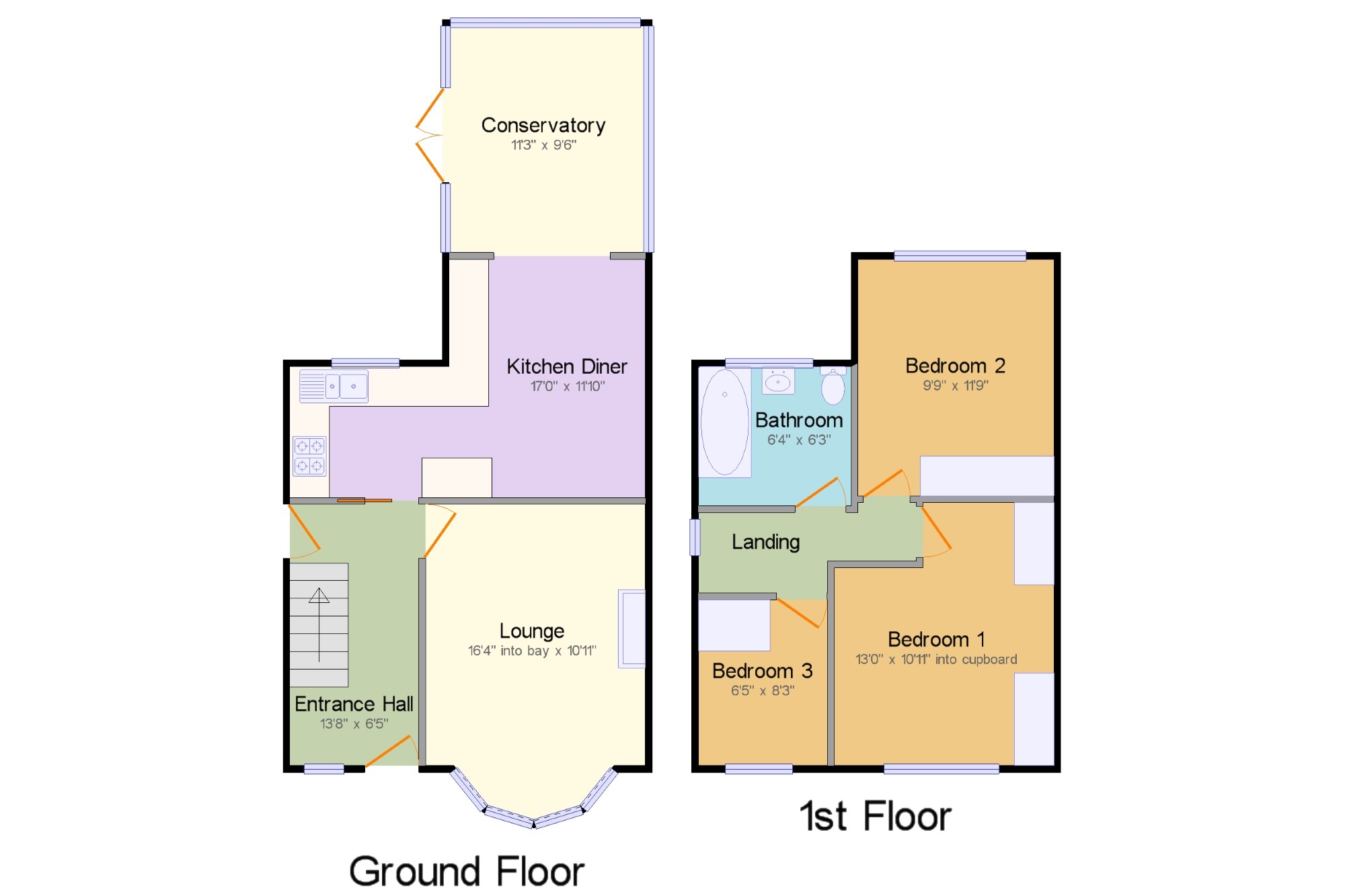3 Bedrooms Semi-detached house for sale in Golf Avenue, Halifax, West Yorkshire HX2 | £ 160,000
Overview
| Price: | £ 160,000 |
|---|---|
| Contract type: | For Sale |
| Type: | Semi-detached house |
| County: | West Yorkshire |
| Town: | Halifax |
| Postcode: | HX2 |
| Address: | Golf Avenue, Halifax, West Yorkshire HX2 |
| Bathrooms: | 1 |
| Bedrooms: | 3 |
Property Description
A magnificent extended and lovingly presented semi detached property, that occupies a pleasant position on a nice quiet cul-de-sac and which has panning permission to extend further, briefly comprising an entrance hall, a spacious lounge, a gorgeous fully fitted modern kitchen diner, large conservatory, 2 double bedrooms, 1 single bedroom and a stylish good size family bathroom. Externally the property boasts extensive mature and well maintained gardens to the front and rear, together with the added benefit of a large storage shed and off street parking on its own driveway. This superb property would make the perfect family home and an early inspection is absolutely essential to fully appreciate the size and quality of what is on offer for sale.
A gorgeous extended 3 bedroom semi detached property.
Located in the sought after area of Norton Tower.
Beautiful gardens to the front and rear.
2 reception rooms.
Off street parking.
Located on a quiet cul-de-sac.
Planning to extend further.
An ideal family home.
Entrance Hall13'8" x 6'5" (4.17m x 1.96m). UPVC front double glazed door opening onto the garden. Double glazed uPVC window with patterned glass facing the front. Radiator, carpeted flooring, under stair storage, dado rail, painted plaster ceiling and ceiling light.
Lounge16'4" x 10'11" (4.98m x 3.33m). Double glazed uPVC bay window facing the front overlooking the garden. Gas fire and double radiator, carpeted flooring, original coving and ceiling light.
Kitchen Diner17' x 11'10" (5.18m x 3.6m). Double glazed uPVC window facing the rear overlooking the garden. Double radiator, laminate and carpeted flooring, tiled splashbacks, painted plaster ceiling, original coving, spotlights and ceiling light. A range of wall and base units with complementary work surface, stainless steel one and a half bowl sink with mixer tap and drainer, space for oven and hob with space for dishwasher and washing machine with integrated fridge/freezer.
Conservatory11'3" x 9'6" (3.43m x 2.9m). UPVC patio double glazed door opening onto the garden. Double glazed uPVC window facing the rear overlooking the garden. Gas heater, laminate flooring and ceiling light.
Landing7'11" x 4' (2.41m x 1.22m). Double glazed uPVC window with obscure glass facing the side. Carpeted flooring, painted plaster ceiling and ceiling light.
Bedroom 113' x 10'11" (3.96m x 3.33m). Double bedroom with double glazed uPVC window facing the front overlooking the garden. Radiator, carpeted flooring, sliding door wardrobe and ceiling light.
Bedroom 29'9" x 11'9" (2.97m x 3.58m). Double bedroom with double glazed uPVC window facing the rear overlooking the garden. Radiator, carpeted flooring, sliding door wardrobe, painted plaster ceiling and spotlights.
Bedroom 36'5" x 8'3" (1.96m x 2.51m). Single bedroom with double glazed uPVC window facing the front overlooking the garden. Radiator, carpeted flooring, a built-in wardrobe and ceiling light.
Bathroom6'4" x 6'3" (1.93m x 1.9m). Double glazed uPVC window with obscure glass facing the rear overlooking the garden. Radiator, vinyl flooring, built-in storage cupboard, tiled walls and spotlights. Low level WC, panelled bath with mixer tap, shower over bath and pedestal sink.
Property Location
Similar Properties
Semi-detached house For Sale Halifax Semi-detached house For Sale HX2 Halifax new homes for sale HX2 new homes for sale Flats for sale Halifax Flats To Rent Halifax Flats for sale HX2 Flats to Rent HX2 Halifax estate agents HX2 estate agents



.png)











