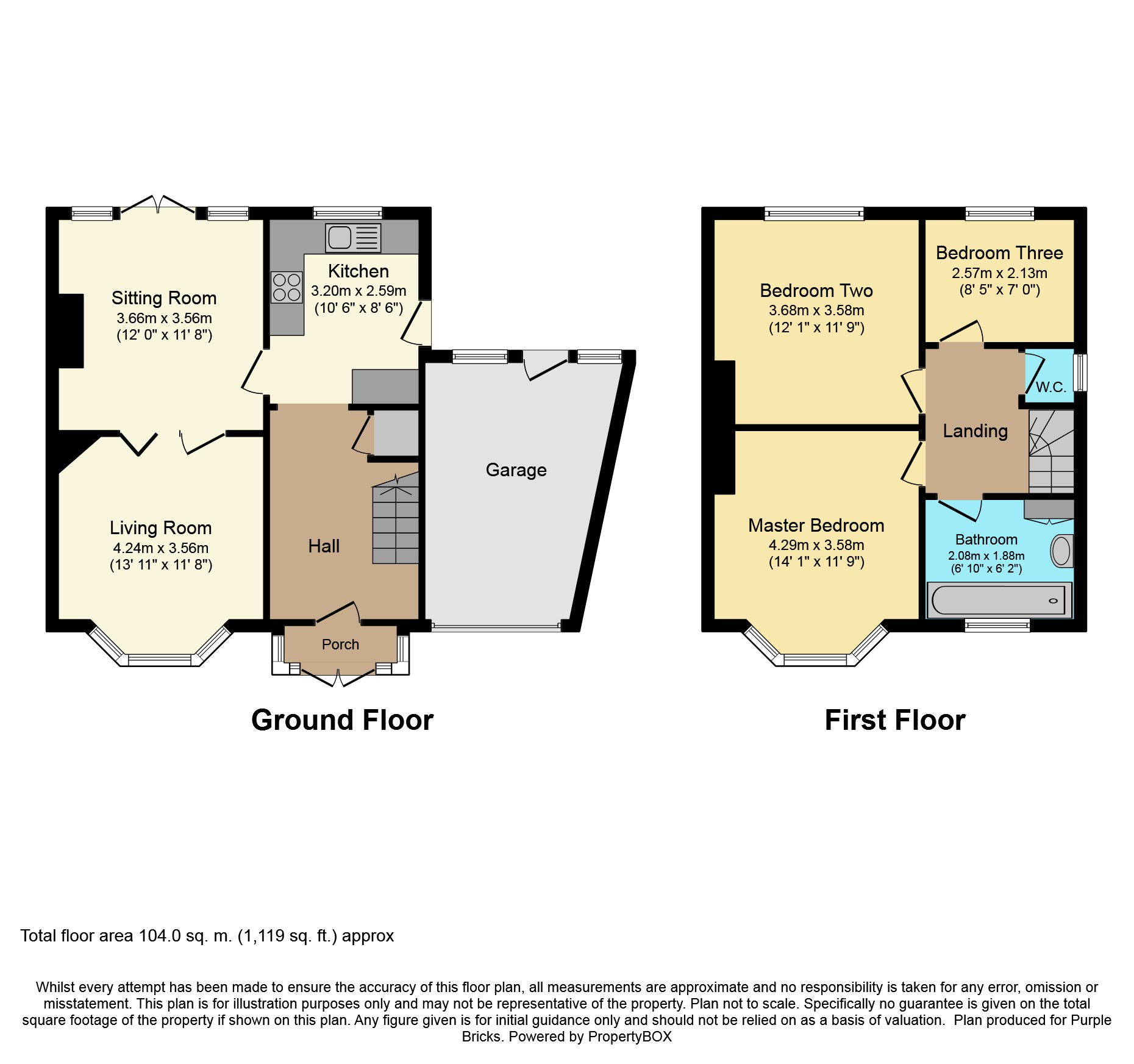3 Bedrooms Semi-detached house for sale in Goodrest Croft, Birmingham B14 | £ 250,000
Overview
| Price: | £ 250,000 |
|---|---|
| Contract type: | For Sale |
| Type: | Semi-detached house |
| County: | West Midlands |
| Town: | Birmingham |
| Postcode: | B14 |
| Address: | Goodrest Croft, Birmingham B14 |
| Bathrooms: | 1 |
| Bedrooms: | 3 |
Property Description
Fantastic location, garage and large garden! A property not to be missed!
Please book viewings via our website.
Purplebricks are delighted to offer this spacious semi-detached freehold property situated on Goodrest Croft in Yardleywood, five miles south of the city centre.
The property benefits from being within proximity of local shops and amenities, easy access to motorway links and a local bus services travelling in and out of the city centre.
This is a beautiful and spacious well-kept family home briefly comprising of garage, large driveway, porch, entrance hall, two reception rooms, kitchen, master bedroom, second double bedroom, a good size single bedroom, bathroom, separate W.C., double glazing and gas central heating throughout.
The property also benefits from a large private beautifully landscaped rear garden with direct access to the canal that runs behind the property.
Kitchen
10'6" x 8'6"
Fitted with a range of modern base cupboards and drawer units with work surface over, matching wall mounted cabinets, stainless steel single drainer sink with a new mixer tap, part tiled walls and tiled floor, space for fridge freezer, double glazed windows with rear aspects and UPVC door to the side.
Porch
UPVC double glazed entrance porch with French doors providing entrance, leading to the entrance hall through another door.
Entrance Hall
Entering through a UPVC front door, with modern tiled floor, useful under stairs storage cupboard, stairwell leading to the first floor and access to downstairs accommodation.
Living Room
13'11" x 11'8" max.
Very spacious and bright living room with double glazed bay window to front aspect, central heating radiator and laminate flooring.
Sitting Room
12'0" x 11' 8"
Sitting room with rear aspect double glazed windows and double French patio doors, electric fireplace, central heating radiator, laminate flooring and bifold doors that allow opening the two reception rooms together to create a large through lounge.
First Floor Landing
First floor landing with laminate flooring, double glazed window to the side and access to upstairs accommodation.
Master Bedroom
14'1" x 11'9" max. Into bay
Very spacious and bright double bedroom with aspects to the front, double glazed bay window, central heating radiator and laminate flooring.
Bedroom Two
12'1" x 11'9"
Spacious and bright double bedroom with aspects to the rear, double glazed window, central heating radiator and laminate flooring.
Bedroom Three
8'5" x 7'0"
With aspects to the rear, double glazed window, central heated radiator and laminate flooring.
Bathroom
6'10" x 6'2"
with aspects to the front, double glazed obscured window, wash hand basin, bath with shower over, useful storage cupboard, part tiled walls and lino flooring.
W.C.
5'0" x 2'8"
with low level W.C., double glazed window to the side aspects, laminate flooring and central heating radiator.
Garden
Large garden with stone steps leading to landscaped lawn and flowered borders, a separate bbq and seating area ideal for entertaining or enjoying a safe environment with children.
Also direct access to the canal that runs just behind the property.
Property Location
Similar Properties
Semi-detached house For Sale Birmingham Semi-detached house For Sale B14 Birmingham new homes for sale B14 new homes for sale Flats for sale Birmingham Flats To Rent Birmingham Flats for sale B14 Flats to Rent B14 Birmingham estate agents B14 estate agents



.png)











