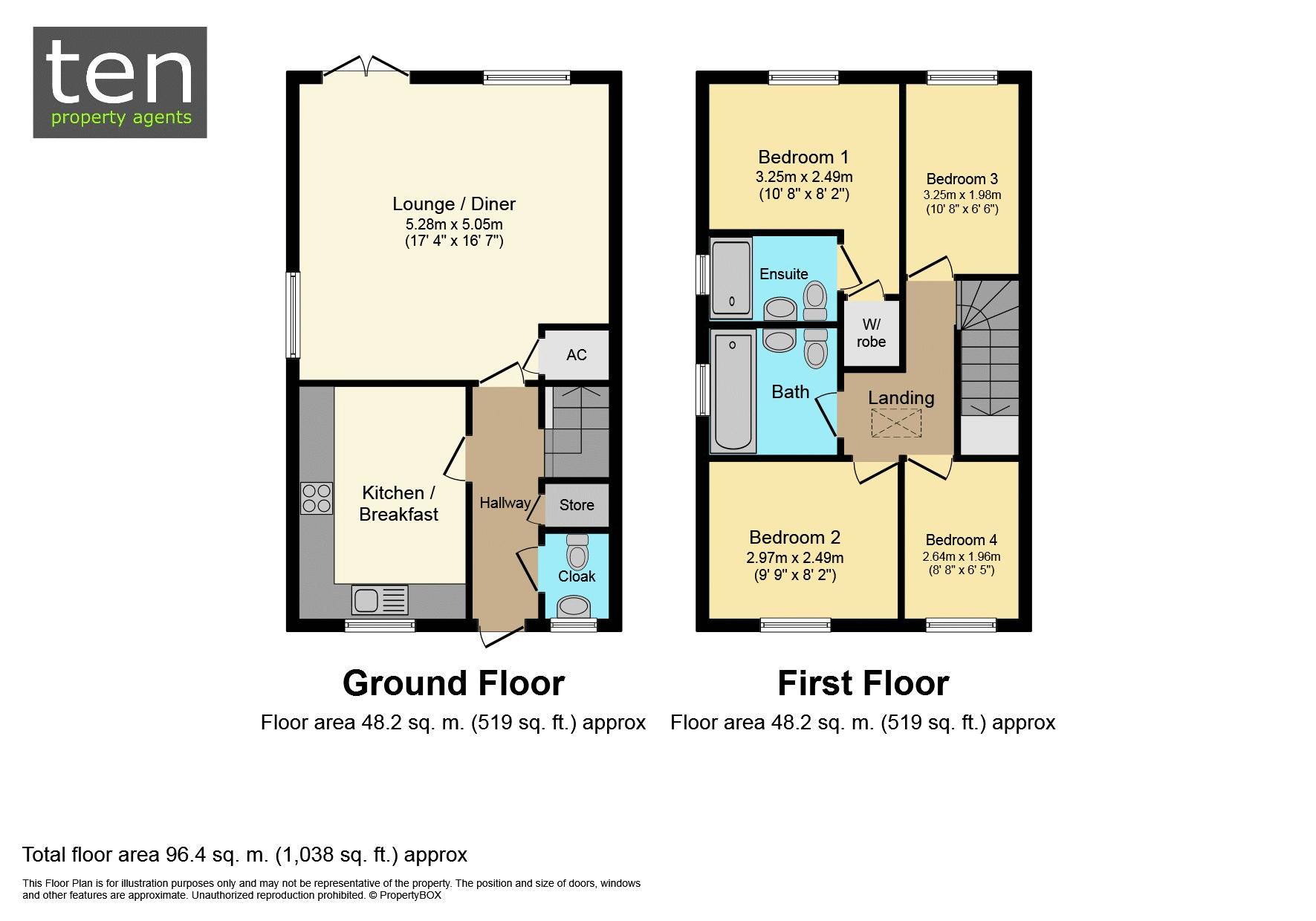4 Bedrooms Semi-detached house for sale in Gorse Crescent, St. Neots PE19 | £ 315,950
Overview
| Price: | £ 315,950 |
|---|---|
| Contract type: | For Sale |
| Type: | Semi-detached house |
| County: | Cambridgeshire |
| Town: | St. Neots |
| Postcode: | PE19 |
| Address: | Gorse Crescent, St. Neots PE19 |
| Bathrooms: | 2 |
| Bedrooms: | 4 |
Property Description
This beautifully presented 4 Bedroom Semi Detached property features high quality kitchen, bathroom and en suite facilities, with the added bonus of parking for 2/3 cars and garage.
A large open plan lounge / diner with patio doors to non overlooked rear garden.
4 Bedrooms, master with en suite and large wardrobe. A modern contemporary style kitchen/breakfast room, with fully integrated appliances including Dishwasher, Fridge Freezer, Washing Machine and Gas Cooker with Electric Hob, all in very good condition.
Gorse Crescent is situated on the outskirts of the Loves Farm development providing easy access to A428 and within walking distance of St Neots Mainline Train Station.
Hallway
Grey tiled flooring leading into kitchen and access to downstairs cloakroom. BT point and radiator.
Kitchen/Breakfast Room (11' 6'' x 9' 4'' (3.50m x 2.84m))
Modern white base and eye level units with wood effect worksurface.
Fully integrated Dishwasher, Washing Machine, Fridge/Freexer, Gas Hob and Electric Oven.
Grey/Green subway style splashback tiling and glass wall to cooker with stainless steel extracto fan.
Stainless steel one and a half bowl sink unit with chrome taps.
Window to front, radiator.And modern grey tiled flooring.
Cloakroom
Modern grey tiled flooring with white wall mounted WC and wash hand basin. Radiator and window to front.
Store Cupboard
Large general store cupboard from hallway, with shelving and coat rail.
Lounge/Diner (17' 4'' x 16' 7'' (5.28m x 5.05m))
Open plan lounge and dining area with double doors leading to garden and two side windows.
Additional L shaped space for sofa or eating area with door to airing cupboard store.
TV point, BT point and two radiators.
First Floor Landing
White staircase with oak handrail leading to landing area with loft access and radiator.
Bedroom One (10' 8'' x 8' 2'' (3.25m x 2.49m))
Master bedroom with large wardrobe area, access to en suite, window to rear, TV point and radiator.
En Suite
Quality fitments to en suite showroom, with large walk in shower and wall mounted chrome controls. Contemporary tiling throughout, white wall hung WC and wash hand basin with chrome tap fitments.
Grey tiled flooring, chrome towel heater and extractor.
Bedroom 2 (9' 9'' x 8' 2'' (2.97m x 2.49m))
Double bedroom with window to front and radiator.
Bedroom 3 (10' 8'' x 6' 6'' (3.25m x 1.98m))
Double bedroom with window to rear and radiator.
Bedroom 4 (8' 8'' x 6' 5'' (2.64m x 1.95m))
Single bedroom with window to front and radiator.
Bathroom
Quality fitments throughout with white bath tub, glass shower screen and chrome shower controls to wall.
Contemporary tiling throughout, white wall hung WC and wash hand basin with chrome tap fitments.
Grey tiled flooring, chrome towel heater and extractor.
Window to side.
Rear Garden
Patio doors onto non overlooked rear garden with seating area, lawn, timber shed and planted borders.
Sound proof fencing to rear. Outside tap and gate to driveway.
Garage & Parking
Detached single garage with power and light connected.
Eaves boarded storage to roofspace.
Driveway parking for 2/3 cars.
Gated access to rear garden.
Property Location
Similar Properties
Semi-detached house For Sale St. Neots Semi-detached house For Sale PE19 St. Neots new homes for sale PE19 new homes for sale Flats for sale St. Neots Flats To Rent St. Neots Flats for sale PE19 Flats to Rent PE19 St. Neots estate agents PE19 estate agents



.png)











