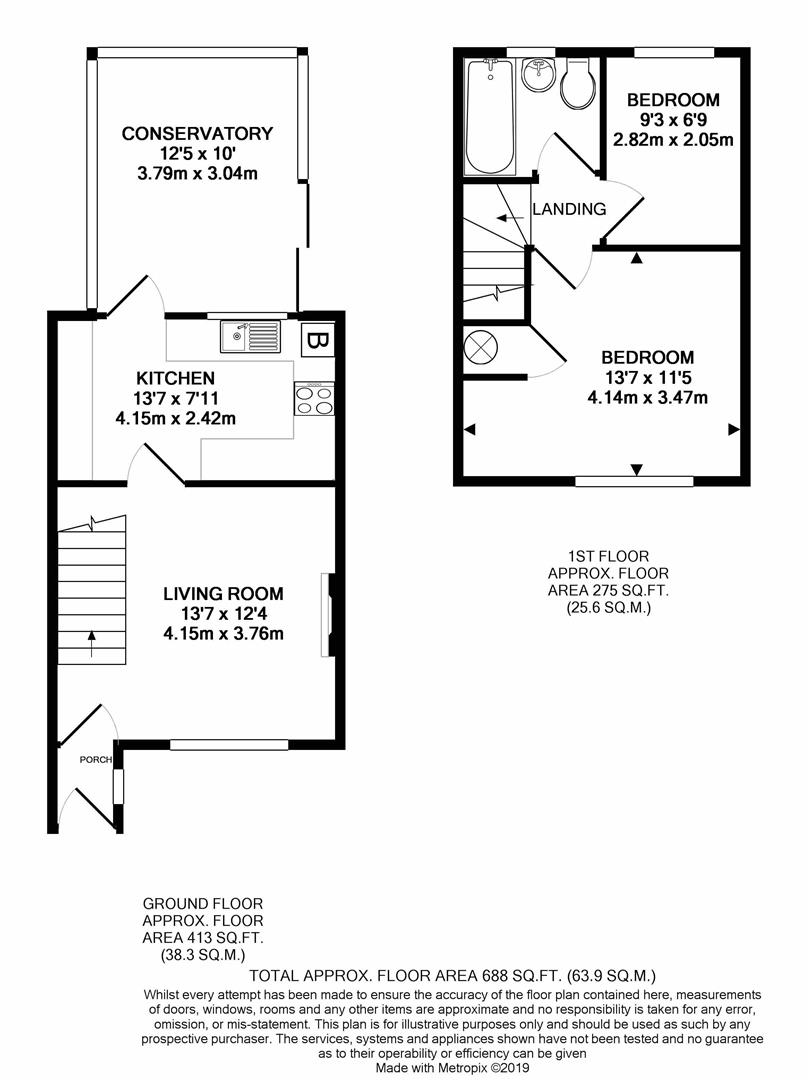2 Bedrooms Semi-detached house for sale in Gorse Valley Road, Hasland, Chesterfield S41 | £ 145,000
Overview
| Price: | £ 145,000 |
|---|---|
| Contract type: | For Sale |
| Type: | Semi-detached house |
| County: | Derbyshire |
| Town: | Chesterfield |
| Postcode: | S41 |
| Address: | Gorse Valley Road, Hasland, Chesterfield S41 |
| Bathrooms: | 1 |
| Bedrooms: | 2 |
Property Description
Attractive home on generous corner plot with garaging
This attractive two bedroomed semi detached house offers 688 . Of well ordered and tastefully presented accommodation, which includes a lovely conservatory overlooking an enclosed rear garden, together with a detached single garage.
The property is tucked away on a corner plot at the head of this popular cul-de-sac, easily accessible for the local amenities in Hasland Village and for commuter links into the Town Centre and M1 Motorway.
General
Gas central heating
uPVC double glazed windows and door to the front elevation, wood framed double glazed windows to rear elevation
Security alarm system
Gross internal floor area - 63.9 sq.M./688 .
Council Tax Band - A
Secondary School Catchment Area - Hasland Hall Community School
On The Ground Floor
Entrance Porch
With laminate flooring. A door leads through into the ...
Living Room (4.14m x 3.76m (13'7 x 12'4))
A generous front facing reception room, spanning the full width of the property, having a contemporary fireplace with electric fire (gas point also available).
Laminate flooring.
A staircase rises to the First Floor accommodation.
Kitchen (4.14m x 2.41m (13'7 x 7'11))
Being part tiled and fitted with a range of white wall, drawer and base units with complementary work surfaces over.
Inset stainless steel circular sink and drainer with mixer tap.
Space and plumbing is provided for an automatic washing machine and dishwasher.
Space is also provided for an under counter fridge and freezer, and a slot-in cooker with fitted extractor over.
Breakfast bar and tile effect vinyl flooring.
A door leads through into the ...
Upvc Double Glazed Conservatory (3.78m x 3.05m (12'5 x 10'0))
With laminate flooring and a sliding door which opens onto the rear garden.
On The First Floor
Landing
Having loft access hatch with ladder to boarded and insulated roof space.
Bedroom One (4.14m x 3.48m (13'7 x 11'5))
A generous front facing double bedroom having a range of fitted wardrobes.
There is also a built-in over stair cupboard housing the hot water cylinder.
Bedroom Two (2.82m x 2.06m (9'3 x 6'9))
A rear facing single bedroom.
Bathroom
Being fully tiled and fitted with a white 3-piece suite comprising panelled bath with glass shower screen and electric shower over, pedestal wash hand basin and low flush WC.
Heated towel rail and tile effect vinyl flooring.
Outside
To the front of the property there is a tarmac driveway and concrete hardstanding providing off street parking and leading to a detached single garage. There are also lawned gardens to either side of the driveway with mature planted borders.
A side gate gives access to the enclosed rear garden which comprises a decked seating area, patio and raised lawn with planted borders.
Property Location
Similar Properties
Semi-detached house For Sale Chesterfield Semi-detached house For Sale S41 Chesterfield new homes for sale S41 new homes for sale Flats for sale Chesterfield Flats To Rent Chesterfield Flats for sale S41 Flats to Rent S41 Chesterfield estate agents S41 estate agents



.png)











