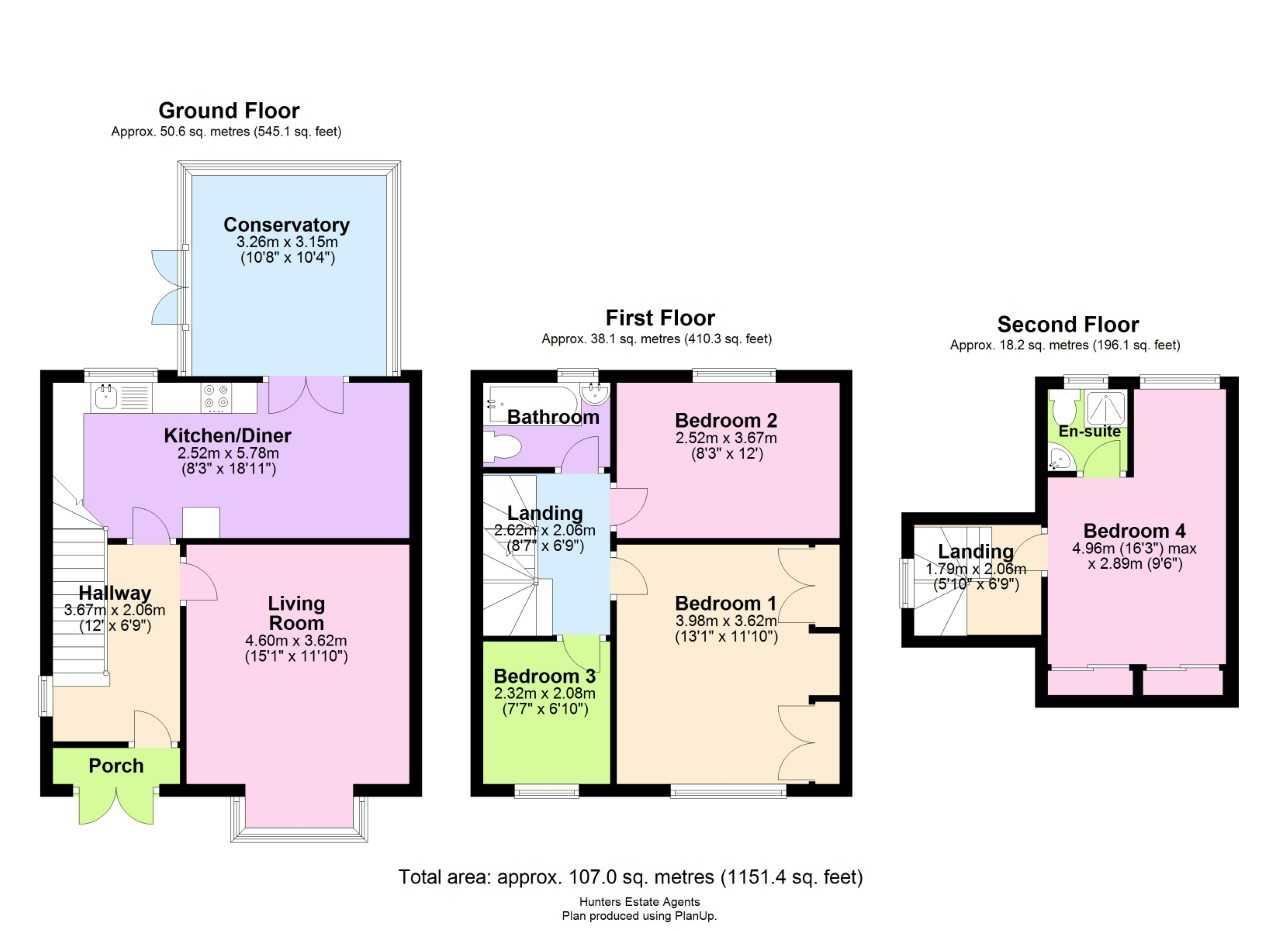4 Bedrooms Semi-detached house for sale in Gorsedale Road, Wallasey CH44 | £ 129,950
Overview
| Price: | £ 129,950 |
|---|---|
| Contract type: | For Sale |
| Type: | Semi-detached house |
| County: | Merseyside |
| Town: | Wallasey |
| Postcode: | CH44 |
| Address: | Gorsedale Road, Wallasey CH44 |
| Bathrooms: | 0 |
| Bedrooms: | 4 |
Property Description
Beautifully presented with quality fixtures and fittings throughout! Hunters are delighted to bring to the market this deceptively spacious four bedroom property which boasts an inviting hallway, living room, modern stylish dining kitchen, conservatory, four bedrooms with the master being en-suite and the family bathroom. Add to this a good location with excellent transport links and good local schooling nearby and this makes for a wonderful family home. The well planned internal accommodation is complimented by a very pleasant rear garden. Complete with gas central heating and uPVC double glazing. An early viewing is essential to avoid disappointment. EPC Rating tbc.
Porch
Double glazed door opening to the hallway with gas central heating radiator, laminate flooring, picture rail, double glazed window to the side aspect and panel door to:
Living room
4.60m (15' 1") x 3.62m (11' 11")
Double glazed bay window to the front aspect, gas central heating radiator, picture rail, laminate flooring, feature fireplace with marble back and hearth with coal effect living flame gas fire.
Kitchen/diner
2.52m (8' 3") x 5.78m (19' 0")
Double glazed window to the rear aspect, gas central heating radiator and modern range of white high gloss wall and base units with fitted quartz effect work surfaces, stainless steel single bowl sink and drainer with mixer tap above, stainless steel four ring gas hob with extractor above, space for american style fridge freezer, space and plumbing for washing machine, space for tumble dryer and door opening to:
Conservatory
3.26m (10' 8") x 3.15m (10' 4")
A good sized conservatory with double doors leading to the garden, wood effect vinyl floor and ceiling light with fan
landing
Stairs to the first floor landing with double glazed window to the side aspect, picture rail and panel door to:
Bedroom one
3.99m (13' 1") x 3.63m (11' 11")
Double glazed window to the front aspect, gas central heating radiator, picture rail and beautiful feature fireplace with fitted wardrobes either side
bedroom two
3.99m (13' 1") x 3.63m (11' 11")
Double glazed window to the rear aspect with a lovely open view across the green, gas central heating radiator and picture rail.
Bedroom three
2.32m (7' 7") x 2.08m (6' 10")
A good sized third bedroom which can comfortably take a bed, cabinet and wardrobe, double glazed window to the front aspect and gas central heating radiator.
Bathroom
Double glazed window to the rear aspect, gas central heating radiator, modern white suite comprising, panel bath with electric shower over and screen, pedestal wash basin, close coupled wc, fully tiled walls and tiled floor.
Landing
Turned staircase to second floor landing with double glazed window to the side. Door to:
Bedroom four
4.95m (16' 3") x 2.90m (9' 6")
Double glazed window to the rear aspect with view across the green, fitted wardrobes and access to storage in the eaves.
En suite
Double glazed window to the rear aspect, white suite comprising fully tiled shower enclosure with electric thermostatic shower, wash basin and close coupled wc.
Garden
very pleasant rear garden mainly laid with stone chippings and an area at the rear with artificial grass flanked by a wooden planter, side gated acces.
Property Location
Similar Properties
Semi-detached house For Sale Wallasey Semi-detached house For Sale CH44 Wallasey new homes for sale CH44 new homes for sale Flats for sale Wallasey Flats To Rent Wallasey Flats for sale CH44 Flats to Rent CH44 Wallasey estate agents CH44 estate agents



.png)











