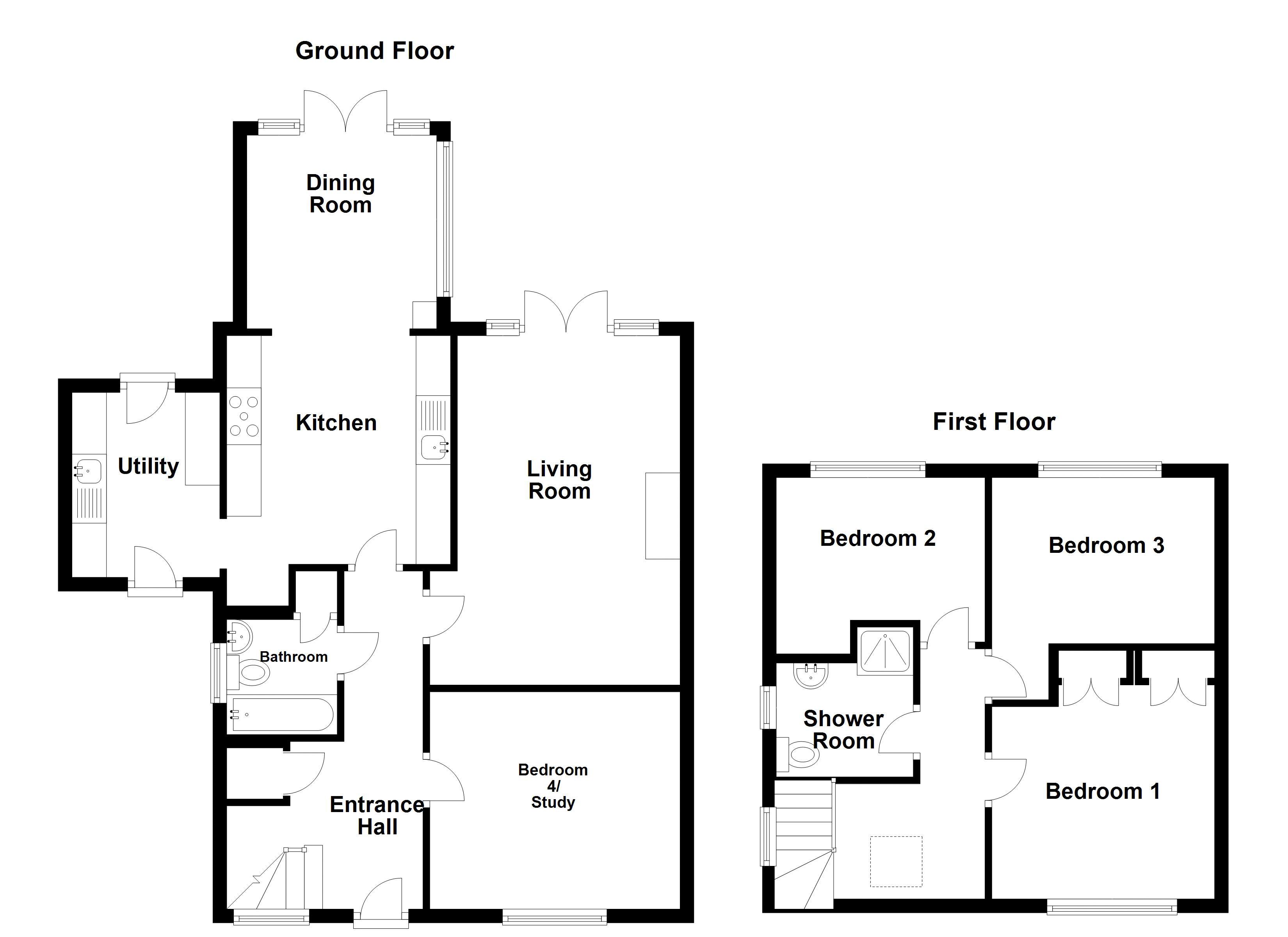3 Bedrooms Semi-detached house for sale in Goswell End Road, Harlington, Dunstable LU5 | £ 399,999
Overview
| Price: | £ 399,999 |
|---|---|
| Contract type: | For Sale |
| Type: | Semi-detached house |
| County: | Bedfordshire |
| Town: | Dunstable |
| Postcode: | LU5 |
| Address: | Goswell End Road, Harlington, Dunstable LU5 |
| Bathrooms: | 2 |
| Bedrooms: | 3 |
Property Description
No upper chain! This extended semi detached chalet styled property is really well located in this highly sought after village. Harlington is always popular with families because of the facilities and great schooling and with commuters due to the railway station serving the Thames Link line, not to mention junction 12 being only a few minutes’ drive away. This home has much to offer and the accommodation includes an entrance hall, bedroom four/study, bathroom living room, kitchen, dining room and a utility. On the first floor are three bedrooms and a shower room. Externally the gardens extend to the front and rear, and a driveway provides off road parking for three vehicles. Please call the team at Local Agent Network on to book your appointment to view.
General
The galleried staircase in the entrance hall rises to the first floor and floods the house with light, there is a useful under stairs storage cupboard. The study/ bedroom four is a versatile room which could work in many ways to suit any buyers needs, as a home office, playroom or bedroom. Just off the hallway is the bathroom which is completely tiled and fitted with a panelled bath, close coupled WC and pedestal wash basin. The stylish living room has double doors in the garden and a modern open fire. Into the fitted kitchen which has a range of eye and base level units and work surface over, there is a range style Smeg oven, dishwasher and space for a fridge freezer. Open to part of the extension which is the dining room, where double doors lead out into the garden. To the side of the kitchen is the utility where there is a selection of storage cupboards and plumbing for a washing machine and space for a tumble drier.
On the first floor are three bedrooms, the master has two double fitted wardrobes. The shower room has been fitted with a shower enclosure, close coupled WC and vanity sink unit.
Externally
The plot extends to the front and rear, the frontage provides parking for three vehicles and the rest is laid to lawn.
The private rear garden is south facing and offers a fantastic entertainment space. There is decking leading directly from the house, with ample space for table and chairs and the rest is laid to lawn.
Rooms & Dimensions
Entrance Hall
Bedroom Four/ Study 11'9'' x 10'0''
Bathroom
Living Room 16'7'' x 11'0''
Kitchen 10'0'' x 8'10''
Dining room 9'0'' x 9'0''
Utility 9'4'' x 7'10''
Landing
Bedroom One 10'4'' x 9'5'' to the front of wardrobes
Bedroom Two 10'5'' x 9'10''
Bedroom Three 10'1'' x 9'6''
Shower Room
Property Location
Similar Properties
Semi-detached house For Sale Dunstable Semi-detached house For Sale LU5 Dunstable new homes for sale LU5 new homes for sale Flats for sale Dunstable Flats To Rent Dunstable Flats for sale LU5 Flats to Rent LU5 Dunstable estate agents LU5 estate agents



.png)











