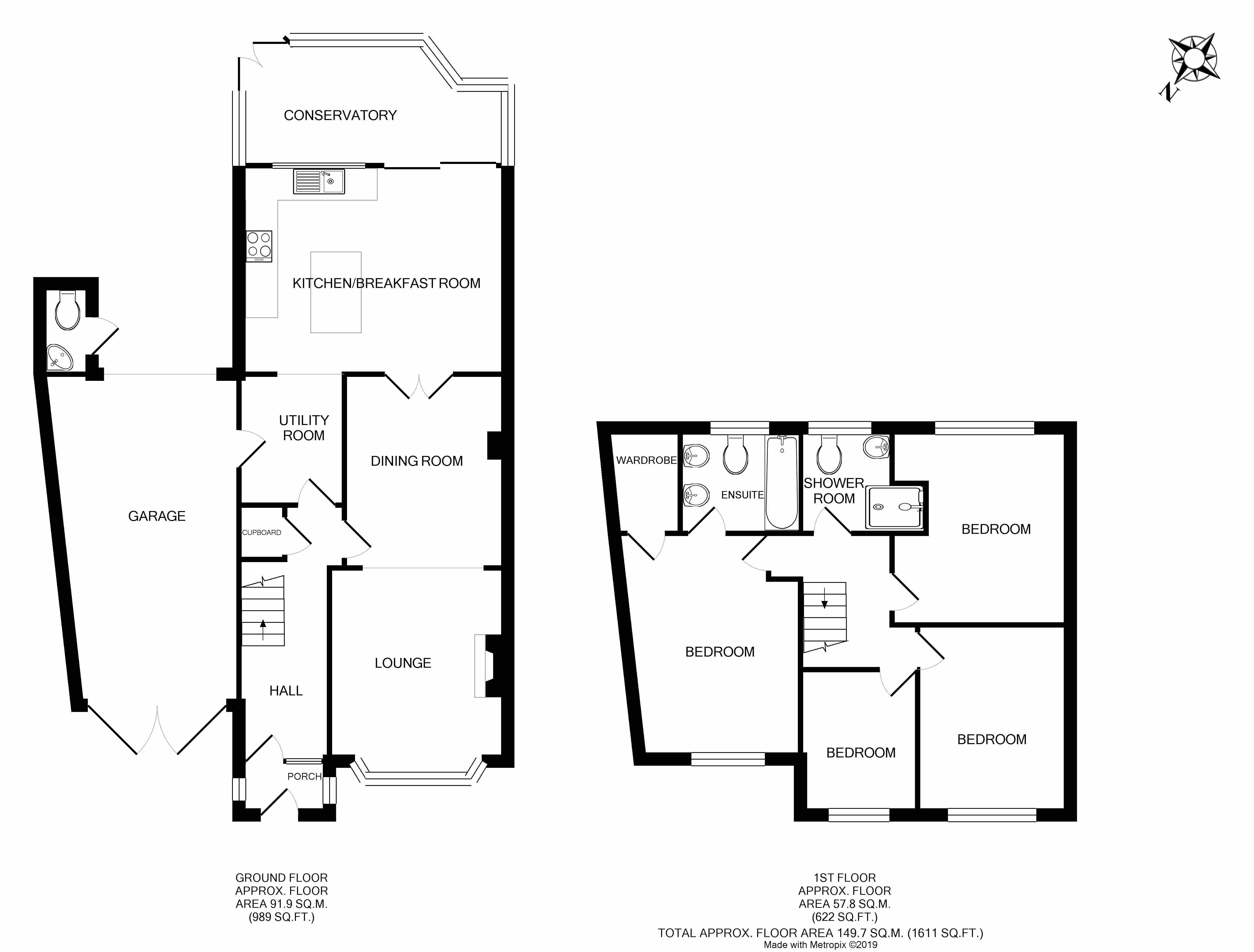4 Bedrooms Semi-detached house for sale in Graham Road, Downend, Bristol BS16 | £ 410,000
Overview
| Price: | £ 410,000 |
|---|---|
| Contract type: | For Sale |
| Type: | Semi-detached house |
| County: | Bristol |
| Town: | Bristol |
| Postcode: | BS16 |
| Address: | Graham Road, Downend, Bristol BS16 |
| Bathrooms: | 0 |
| Bedrooms: | 4 |
Property Description
Hunters are pleased to offer for sale this substantial semi-detached home located in the popular Graham Road offering a convenient position, a short walk to Downend High street and it's amenities whilst both King George V playing fields and the ever popular Stanbridge Primary school are at the end of the road.
The property has been much improved with extensions to both the rear and side to create a fantastic amount of living space which in our opinion would suit a growing family. The accommodation comprises in brief to the ground floor: Entrance porch, hallway, lounge/diner, open plan kitchen/diner/family room with Ikea kitchen and a free standing island, utility room and conservatory.
To the first floor can be found a shower room, 4 generous size bedrooms, the master of which has a large en-suite bathroom with twin wash hand basins.
Externally the property has a superb size mature rear garden with an immaculate lawn and patios proving ample seating space, 2 timber framed garden sheds, a 2 car driveway to front, large garage/carport with open back leading to hard standing which provides extra parking space if required.
An internal viewing is highly recommended to fully appreciate all this lovely home has to offer.
Entrance porch
Via a composite opaque double glazed door, UPVC double glazed windows to both sides, dado rail, painted hardwood opaque glazed door with matching side window panels to:
Hallway
Radiator, electric meter cupboard, engineered oak floor, oak staircase rising to first floor, oak glazed doors leading to lounge/diner and utility.
Lounge/diner
lounge
4.04m (13' 3") x 3.33m (10' 11")
UPVC double glazed bow window to front, engineered oak floor, radiator, TV point, wall mounted gas flame effect feature fire, archway leading through to:
Dining room
3.61m (11' 10") x 3.43m (11' 3")
Coved ceiling, engineered oak floor, radiator, oak glazed double doors leading through to:
Kitchen/diner/family room
5.56m (18' 3") x 3.91m (12' 10")
UPVC double glazed window to rear, coved ceiling, Ikea fitted kitchen with a range of wall and base units, Birch block wood work tops with matching free-standing island, free-standing sink unit with a stainless steel double sink bowl unit with mixer tap, tiled splash backs, built in stainless steel Smeg electric fan assisted oven and 5 ring gas hob, extractor fan hood, space and plumbing for dish washer, wood panelling to dado height, tiled floor, radiator, light tunnel, loft hatch, TV point, double glazed patio doors to conservatory, opening to utility
utility room
2.62m (8' 7") x 1.96m (6' 5")
Tiled floor, radiator, space and plumbing for washing machine, space for fridge-freezer, wall unit, radiator, painted hardwood opaque glazed door to side leading out to garage.
Conservatory
5.38m (17' 8") x 2.95m (9' 8")
UPVC double glazed windows to rear and side, triple polycarbonate roof, fitted blinds, tiled effect laminate floor, double radiator and gas heater, TV point, UPVC double glazed French doors leading out to rear garden.
First floor accommodation:
Landing
Spindle oak balustrade, light tunnel/skylight, loft hatch with pull down ladder (loft boarded with Velux window and housing a Vaillant combination boiler), oak veneer doors leading to:
Bedroom one
4.01m (13' 2") 3.94m (12' 11")
UPVC double glazed window to front, coved ceiling, radiator, large walk in wardrobe, door to:
En-suite bathroom
Opaque UPVC double glazed window to rear, white suite comprising: Panelled bath with tap/shower attachment over, glass shower screen, close coupled W.C, oak vanity unit with twin wash hand basins inset and mixer taps, marble work top, tiled walls and floor, chrome heated towel rail, halogen downlighters.
Bedroom two
3.68m (12' 1") x 3.18m (10' 5")
UPVC double glazed window to front, radiator.
Bedroom three
3.63m (11' 11") 3.18m (10' 5")
UPVC double glazed window to rear, coved ceiling, picture rail, radiator.
Bedroom four
2.54m (8' 4") x 1.96m (6' 5")
UPVC double glazed window to front, radiator.
Shower room
Opaque UPVC double glazed window to rear, white suite comprising: Close coupled W.C, slate wash stand housing a sink bowl unit with mixer tap, over size shower cubicle housing a mains controlled shower system, extractor spotlight, heated towel rail, tiled floors and walls.
Outside:
Rear garden
Patio with pergola leading onto an extremely well tended large lawn with immaculately presented plant and shrub borders, Brick paving providing additional parking or seating space, paved stone pathway leading to back of garden, 2 timber framed large sheds/workshops with power and light, 2 apple trees, borders to back of garden laid to stone chippings, enclosed by boundary wall and fence.
Front garden
Laid to patio slabs, outside light, plant/shrub borders, enclosed by boundary brick wall.
Driveway
Concrete driveway to front providing 2 off street parking spaces.
Garage/carport
6.12m (20' 1") x 3.56m (11' 8")
Access via large double wooden doors, providing under cover parking space, power and light. Open back to garden leading out to brick paving, wall mounted gas heater.
Property Location
Similar Properties
Semi-detached house For Sale Bristol Semi-detached house For Sale BS16 Bristol new homes for sale BS16 new homes for sale Flats for sale Bristol Flats To Rent Bristol Flats for sale BS16 Flats to Rent BS16 Bristol estate agents BS16 estate agents



.png)











