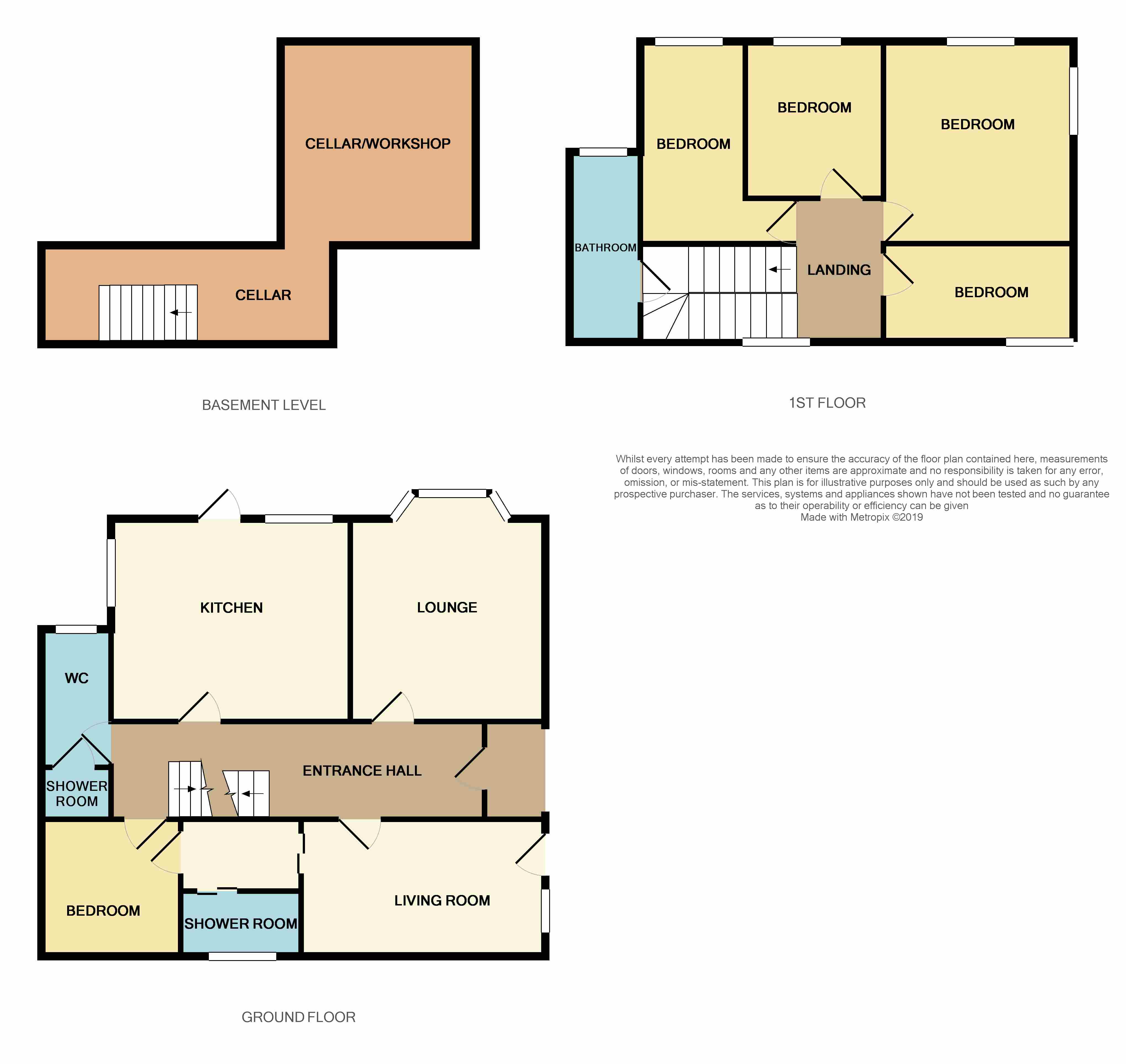6 Bedrooms Semi-detached house for sale in Graham Road, Weston-Super-Mare BS23 | £ 390,000
Overview
| Price: | £ 390,000 |
|---|---|
| Contract type: | For Sale |
| Type: | Semi-detached house |
| County: | North Somerset |
| Town: | Weston-super-Mare |
| Postcode: | BS23 |
| Address: | Graham Road, Weston-Super-Mare BS23 |
| Bathrooms: | 3 |
| Bedrooms: | 6 |
Property Description
Entrance Porch - Open fronted. Original tiled floor. Solid wood door intoEntrance Hall - 23'10" x 7'1" (7.26m x 2.16m) - High level smooth ceiling with central light and ornate ceiling rose. Stairs to first floor and basement. Telephone point. Radiator. Stripped wood floor. Door toLounge - 16'2" x 13'8" (4.93m x 4.17m) - Side aspect uPVC double-glazed bay window. Additional front aspect uPVC double-glazed window. High level smooth coved ceiling with two central lights and ornate ceiling roses. Picture rail. Feature open fireplace with wooden surround. Television point. Radiator. Stripped wood floor.Kitchen - 15'6" x 13'8" (4.72m x 4.17m) - Dual aspect uPVC double-glazed windows. Fitted with an extensive range of eye and base level units with Butcher's block worktop surface over, inset double 'Belfast sink' with swan neck antique style mixer taps. Space and plumbing for washing machine and dishwasher. Space for range cooker with large canopy extractor over. Space for American style fridge freezer with plumbing. Glass fronted display cupboards, under unit lighting and central island with cupboards under. Ample space for a breakfast table. Stripped wood floor. TV and telephone point.Downstairs Shower Room - Side aspect obscured uPVC double glazed window. Smooth coved ceiling with inset spotlighting. A 2-piece suite comprising low-level W.C, feature circular wash hand basin. Radiator. Stripped wood floor. Door toWet Room - A fully tiled room with overhead shower and additional hand held shower attachment. Glass screen. Smooth ceiling with inset spotlighting. Extractor fan. Large recess shelvingBasement/Workshop - A large area running under most of the house. Head height in most places. This area could quite easily be converted to additional living accommodation.First Floor Landing - Side aspect uPVC double-glazed window. A split level landing with the lower level accommodating bathroom and stairs up to remaining rooms. Radiator.Bedroom - 14'4" x 13'8" (4.37m x 4.17m) - Dual aspect uPVC double-glazed windows. High level coved and textured ceiling with ornate ceiling rose and central light. Picture rail. Television point. Radiator.Bedroom - 13'10" x 8'11" (4.22m x 2.72m) - Front aspect uPVC double-glazed window. Smooth coved ceiling with central light. Picture rail. Radiator.Bedroom - 14'2" x 12'2" (4.32m x 3.71m) - An l-shaped room. Side aspect uPVC double-glazed window. High level smooth coved ceiling with central light. Picture rail. Television point. Radiator.Bedroom - 8'0" x 7'9" (2.44m x 2.36m) - Side aspect uPVC double-glazed window. High level smooth coved ceiling with central light. Radiator.Bathroom - Dual aspect uPVC double-glazed obscured windows. High level smooth coved ceiling with inset spotlighting. A white suite comprising roll top slipper bath with mixer taps and hand held shower attachment, vanity wash hand basin with mixer tap and low-level W.C. Ceramic tiled floor. Part tiled walls.Outside - Garden - A fantastic private mature garden with a decked area. Steps leading down to the further large decked area. Mature flower and shrub borders. Large studio. Two storage sheds. Kids play area. Side gate leading to the additional private courtyard to side with covered area and double gates leading to the front of the property.Parking - To the front of the property you will find parking for 2-3 cars.Annex Entrance - Via uPVC double-glazed door intoLounge - 14'1" x 9'5" (4.29m x 2.87m) - Front aspect uPVC double-glazed window. Smooth sloping ceiling with inset spotlighting. TV and telephone point. Radiator. Door toPotential Kitchen Area - 8'9" x 4'5" (2.67m x 1.35m) - High level remote Velux window. Sloping ceiling with inset spotlighting. Tiled floor. Sliding door to a shower room. Door to bedroom.Shower Room - 8'6" x 3'2" (2.59m x 0.97m) - Side aspect obscured uPVC double glazed window. A fully tiled room comprising low-level W.C, vanity wash hand basin with mixer tap and walk-in shower with handheld and over-head shower. Heated towel rail.Bedroom - 10'3" x 9'9" (3.12m x 2.97m) - Rear aspect uPVC double-glazed window. Smooth coved ceiling with central light. TV point. Radiator. Cupboard housing boiler.
Property Location
Similar Properties
Semi-detached house For Sale Weston-super-Mare Semi-detached house For Sale BS23 Weston-super-Mare new homes for sale BS23 new homes for sale Flats for sale Weston-super-Mare Flats To Rent Weston-super-Mare Flats for sale BS23 Flats to Rent BS23 Weston-super-Mare estate agents BS23 estate agents



.png)











