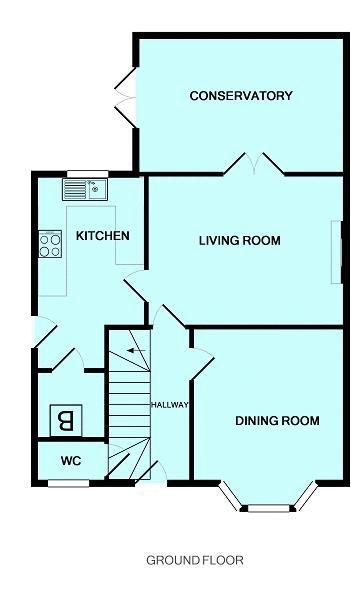3 Bedrooms Semi-detached house for sale in Graig Avenue, Margam, Port Talbot SA13 | £ 120,000
Overview
| Price: | £ 120,000 |
|---|---|
| Contract type: | For Sale |
| Type: | Semi-detached house |
| County: | Neath Port Talbot |
| Town: | Port Talbot |
| Postcode: | SA13 |
| Address: | Graig Avenue, Margam, Port Talbot SA13 |
| Bathrooms: | 1 |
| Bedrooms: | 3 |
Property Description
Entrance
Via part frosted glazed PVCu front door into the entrance hallway.
Entrance Hallway
Open under stairs hallway.
Coved ceiling. Centre ceiling light to remain. Ceiling mounted smoke detector. Painted walls with dado rail and skirtings. Engineered wood floor. Radiator. Doorway through into downstairs w.C.
Downstairs w.C.
Full height ceramic tiles. Laminate floor. PVCu frosted glazed window to the front with a hardwood Venetian blind Low-level w.C. Radiator.
Reception 1 (14' 1" x 10' 6" or 4.30m x 3.20m)
Papered and coved ceiling. Centre ceiling light to remain. Painted walls with a half-height feature dado rail. Skirting. Continuation of engineered wood flooring. Wall mounted electric feature fire. Papered chimney breast. PVCu double glazed french doors leading out to the rear conservatory. Radiator.
Conservatory (10' 10" x 11' 10" or 3.30m x 3.60m)
Via French doors. PVCu anti-glare roof with a central ceiling light and fan to remain. Painted walls. Skirting. Laminate floor. Three aspects of PVCu double glazed windows, one frosted with a PVCu sill. Dwarf wall. Radiator. French doors leading out to the rear garden with fitted with hardwood Venetian blinds to remain.
Reception 2 (10' 6" x 12' 10" or 3.20m x 3.90m)
Skimmed and coved ceiling, Central ceiling light to remain. Painted walls. Skirting. Laminate floor. PVCu double glazed bay window overlooking the front with fitted hardwood Venetian blinds. Curtain pole to remain. Radiator
Kitchen (14' 9" x 7' 3" or 4.50m x 2.20m)
Wooden tongue and groove ceiling and coving. Central spotlights to remain. Painted walls. Laminate floor. PVCu double glazed window with a fitted roller blind, overlooking the rear garden. PVCu double glazed window to the side with fitted wooden blind. Part frosted glazed door leading out to the side of the property. A range of low level and wall mounted kitchen units with coordinating high gloss work surface. Ceramic tiles to splash back. One and a half basin sink with mixer tap and drainer. Integrated electric oven with four gas ring hob and an overhead extractor. Built-in recessed LED lighting. Under counter lighting. Space for fridge freezer. Doorway through into the utility room.
Utility Room
Wall mounted Biasi gas fired combination boiler. Plumbing for an automatic washing machine. Space for a tumble dryer.
First-floor landing
Via stairs with fitted carpet and wooden balustrade. PVCu frosted glazed window overlooking the front. Light fitting to remain. Coving painted walls with a half-height feature border and a dado rail. Skirting. Fitted carpet.
Bedroom 1 (13' 1" x 10' 6" or 4.00m x 3.20m)
Skimmed and coved ceiling. Centre ceiling spotlights to remain. Papered walls with a half-height feature dado rail and a featured paper chimney breast. Fitted carpet. PVCu double glazed window overlooking the rear with a fitted wooden Venetian blind. Radiator. Curtain pole to remain.
Bedroom 2 (10' 10" x 10' 10" or 3.30m x 3.30m)
Centre modern light fitting to remain. Skimmed ceiling and walls. Skirting. Laminate floor. PVCu double glazed window overlooking the front with a wooden Venetian blind. Curtain pole to remain. Radiator.
Bedroom 3 (7' 10" x 10' 6" or 2.40m x 3.20m)
Recently plastered and decorated
Access to loft storage. Central ceiling spotlights to remain. Coving painted walls. Laminate floor. PVCu double glazed window overlooking the rear garden with a wooden Venetian blind. Radiator.
Family bathroom
Skimmed ceiling. Full height ceramic tiles to the wall with a half-height feature border tile. Lino floor covering. PVCu frosted glazed window overlooking the front. Three piece suite in white comprising of a low-level w.C, pedestal and a bath with an over bath shower. Radiator.
Rear Garden
Enclosed rear garden. Large decking area from the conservatory with steps leading down to a lawned area. Further decking area leading to external storage. 2 areas sectioned off one currently used as a suntrap for sunbathing and the other penned utility area ideal for animals. Side access back to the front of the property which has been recently resurfaced.
Front driveway
Open front driveway for up to 3 vehicles which have been recently surfaced with tarmac and newly dropped curb. Large front step and overhead canopy in front of the entrance with an external spotlight. Access to side of the house and solid gate to rear garden.
Property Location
Similar Properties
Semi-detached house For Sale Port Talbot Semi-detached house For Sale SA13 Port Talbot new homes for sale SA13 new homes for sale Flats for sale Port Talbot Flats To Rent Port Talbot Flats for sale SA13 Flats to Rent SA13 Port Talbot estate agents SA13 estate agents



.png)











