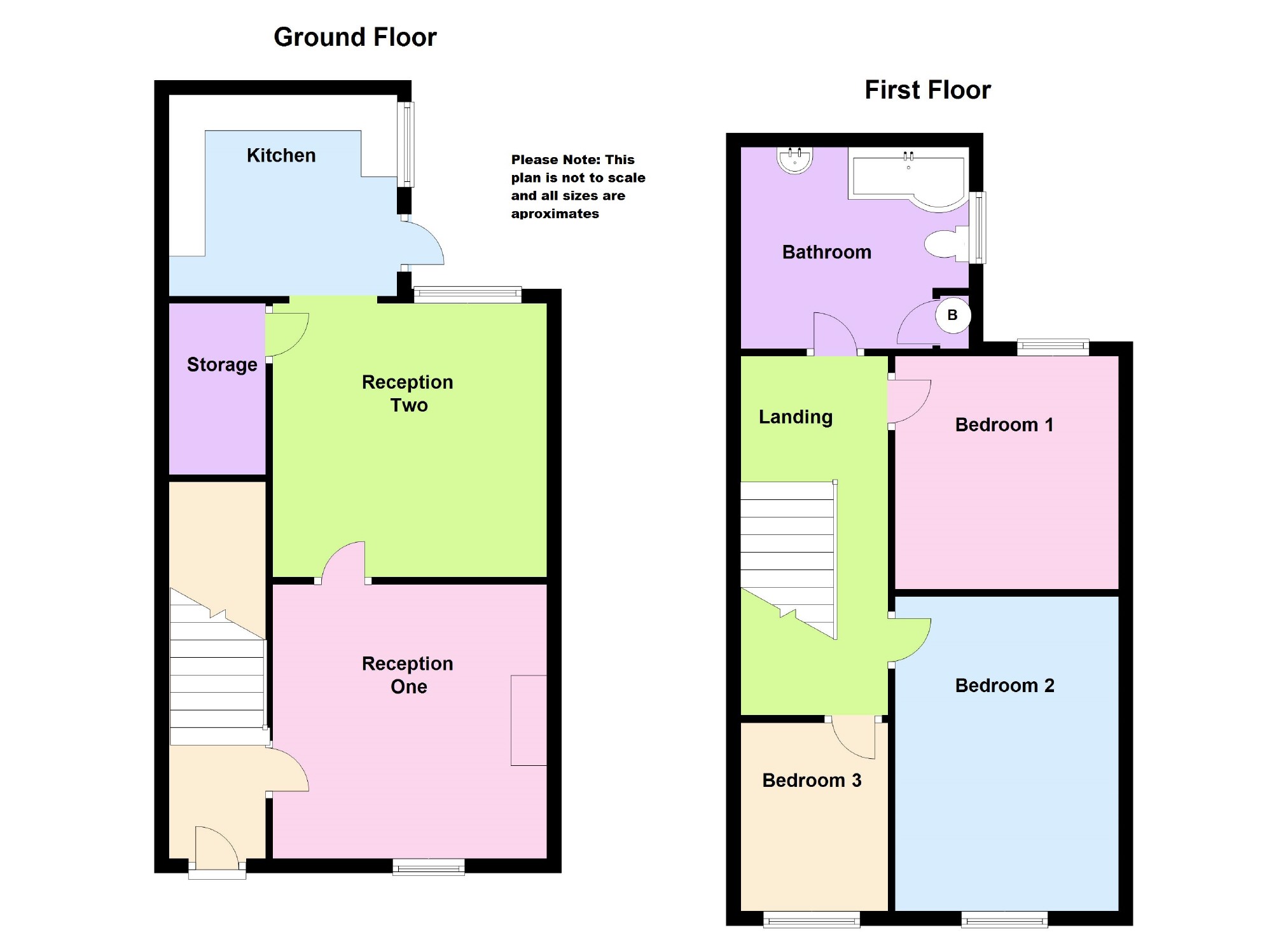3 Bedrooms Semi-detached house for sale in Graig Road, Godrergraig, Godrergraig Swansea SA9 | £ 89,995
Overview
| Price: | £ 89,995 |
|---|---|
| Contract type: | For Sale |
| Type: | Semi-detached house |
| County: | Swansea |
| Town: | Swansea |
| Postcode: | SA9 |
| Address: | Graig Road, Godrergraig, Godrergraig Swansea SA9 |
| Bathrooms: | 1 |
| Bedrooms: | 3 |
Property Description
First Time Buyers And Investors!
Set in the quiet village of Cilmaengwyn, which is provides access to the neighbouring towns of Pontardawe, Ystalyfera and Ystradgynlais and routes to the M4 corridor along the A4067. Cilmaengwyn offers some amenities with a wider variety available in Pontardawe and Ystradgynlais.
The property briefly comprises of two reception rooms, kitchen, first floor bathroom and three good sized bedrooms. To the rear there is a sloping garden laid mainly to lawn, where you can enjoy the far reaching views of the surrounding landscape.
Entrance Hall
Enter via double glaze door to front elevation, double panel radiator, stairs to first floor, dorr to:
Reception One (12'3 x 9'9 (3.73m x 2.97m))
Double glaze window to front, single panel radiator, centre ceiling light, decorative fire with gas connection (not tested), tiled surround and solid wood mantle.
Reception Two (12'3 / 11'8 x 11'5 (3.73m /3.56m x 3.48m))
Double glaze window to rear elevation, single panel radiator, under stairs storage, archway and step up into:
Kitchen (7'8 x 7'7 (2.34m x 2.31m))
Matching wall and base units with worktop over, stainless steel round sink with separate round drainer and mixer tap, tiled splash back, integrated electric oven with gas hob and extractor fan over, space for fridge or freezer, tiled floor, double glaze window and door to side leading to rear
First Floor Landing
Access to loft, door into:
Bathroom (7'9 x 7'8 / 5' (2.36m x 2.34m /1.52m))
Three piece suit, comprising of wash hand basin, WC, 'P' shape bath with shower over, tiled splash back, lino flooring, obscure double glaze window to side elevation, single panel radiator, towel radiator, airing cupboard housing Combi boiler.
Bedroom One (9'8 x 8'8 (2.95m x 2.64m))
Double glaze window to rear elevation, laminate flooring, single panel radiator.
Bedroom Two (12'6 x 8'8 (3.81m x 2.64m))
Double glaze window to front elevation, single panel radiator.
Bedroom Three (9'8 x 6'3 (2.95m x 1.91m))
Double glaze window to rear elevation, hardwood flooring, single panel radiator.
Externally
Stone steps lead to the from of the property. There is a side gated access to the rear. Stone steps lead to the top of the rear sloping garden. There is a shed with a single glazed window and stable door.
Services
You may download, store and use the material for your own personal use and research. You may not republish, retransmit, redistribute or otherwise make the material available to any party or make the same available on any website, online service or bulletin board of your own or of any other party or make the same available in hard copy or in any other media without the website owner's express prior written consent. The website owner's copyright must remain on all reproductions of material taken from this website.
Property Location
Similar Properties
Semi-detached house For Sale Swansea Semi-detached house For Sale SA9 Swansea new homes for sale SA9 new homes for sale Flats for sale Swansea Flats To Rent Swansea Flats for sale SA9 Flats to Rent SA9 Swansea estate agents SA9 estate agents



.png)










