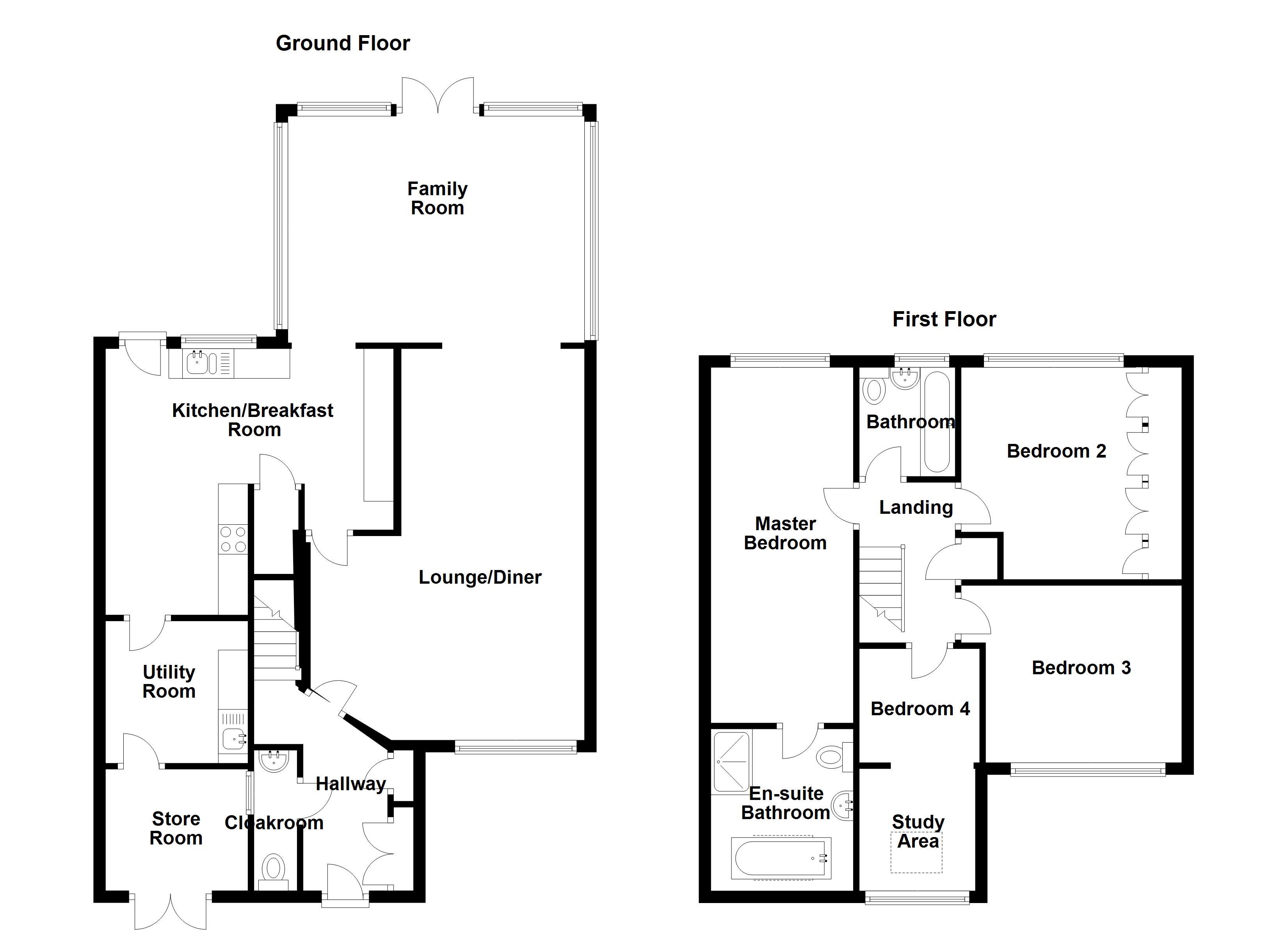4 Bedrooms Semi-detached house for sale in Graitney Close, Cleeve, North Somerset BS49 | £ 350,000
Overview
| Price: | £ 350,000 |
|---|---|
| Contract type: | For Sale |
| Type: | Semi-detached house |
| County: | Bristol |
| Town: | Bristol |
| Postcode: | BS49 |
| Address: | Graitney Close, Cleeve, North Somerset BS49 |
| Bathrooms: | 0 |
| Bedrooms: | 4 |
Property Description
A delightful extended family home situated in the village of Cleeve. This wonderful property offers a newly installed cloakroom, lounge/diner, fantastic fitted kitchen-breakfast room, family room, utility room and useful store room. The first floor enjoys a master bedroom complete with a four piece ensuite bathroom, three further bedrooms and a family bathroom. Outside has larger than average gardens, driveway and a detached office/workshop. Viewing is highly recommended.
Hallway
Double glazed entrance door, laminate flooring, stairs rising to first floor landing, doors to storage cupboards, door to:
Cloakroom
UPVC frosted double glazed window to side, fitted with two piece suite comprising vanity wash hand basin, tiled surround, radiator, tiled flooring.
Lounge/diner
6.60m (21' 8") max x 4.37m (14' 4") max
UPVC double glazed window to front, radiator, laminate flooring, open plan to family room and door to:
Kitchen breakfast room
44.32m (145' 5") max x 5.31m (17' 5") max
Fitted with a matching range of base and eye level units with round edged worktops, 1+1/2 bowl sink unit with mixer tap with tiled surround, plumbing for dishwasher, space for fridge/freezer, built-in eye level oven, built-in hob with stainless steel extractor hood over, uPVC double glazed window to rear, radiator, tiled flooring, ceiling spotlights, open plan to family room, uPVC double glazed rear door to garden, door to storage cupboard and door to utility room.
Family room
4.70m (15' 5") x 3.25m (10' 8")
Two uPVC double glazed windows to side, two uPVC double glazed windows to rear, radiator, vaulted ceiling with feature beam, uPVC double glazed French doors to garden.
Utility room
2.44m (8' 0") x 2.51m (8' 3")
Fitted with a matching range of base and eye level units with round edged worktops, stainless steel sink unit with mixer tap, plumbing for automatic washing machine, space for fridge/freezer and tumble dryer, radiator, vinyl flooring, door to:
Store room
Double door to front.
Landing
Access to loft space with pull down ladder, built-in storage cupboard with wall mounted gas combination boiler serving heating system and domestic hot water, door to:
Master bedroom
6.45m (21' 2") x 2.51m (8' 3")
UPVC double glazed window to rear, radiator, door to:
Ensuite bathroom
2.92m (9' 7") x 2.51m (8' 3")
Fitted with four piece suite comprising freestanding slipper bath, tiled double shower enclosure, vanity wash hand basin with tiled splashbacks, low-level WC, heated towel rail, double glazed velux skylight to front, tiled flooring.
Bedroom 2
3.58m (11' 9") max x 2.77m (9' 1") upto wardrobes
UPVC double glazed window to rear, range of wardrobes with hanging rails and shelving, radiator.
Bedroom 3
3.38m (11' 1") max x 3.05m (10' 0") max
UPVC double glazed window to front, radiator.
Bedroom 4/study
4.95m (16' 3") x 2.51m (8' 3")
Radiator, double glazed velux skylight to front.
Bathroom
Fitted with three piece comprising panelled bath with electric shower over, pedestal wash hand basin and low-level WC, tiled surround, heated towel rail, uPVC frosted double glazed window to rear, laminate flooring.
Workshop
Power and light connected.
Outside
The front is laid to a driveway and provides parking for two vehicles, access to entrance door. The rear gardens are of a generous size, mainly laid to lawn, paved sun patio provides a pleasant seating area, access to workshop, greenhouse, fully enclosed by fencing.
Property Location
Similar Properties
Semi-detached house For Sale Bristol Semi-detached house For Sale BS49 Bristol new homes for sale BS49 new homes for sale Flats for sale Bristol Flats To Rent Bristol Flats for sale BS49 Flats to Rent BS49 Bristol estate agents BS49 estate agents



.png)











