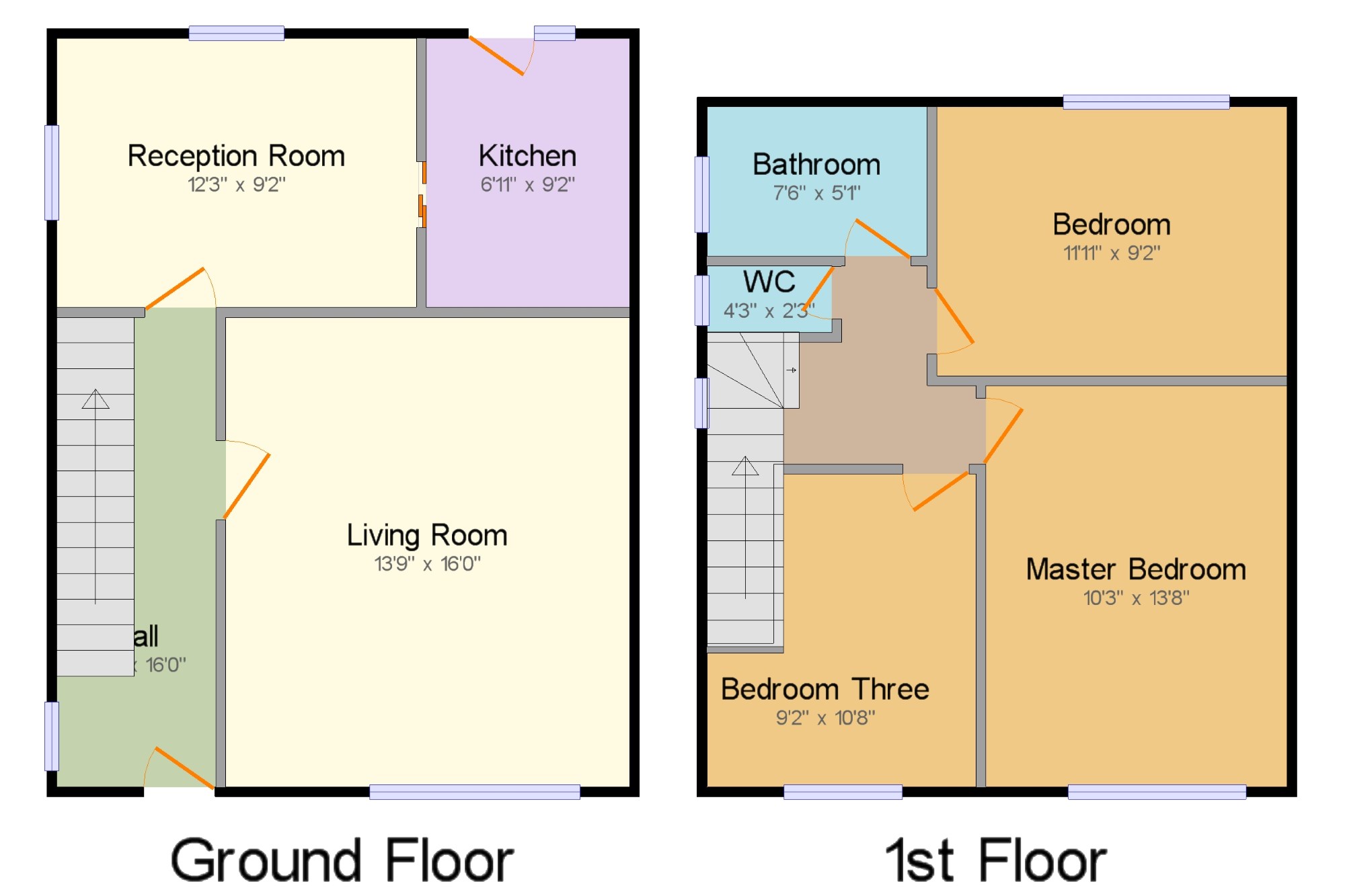3 Bedrooms Semi-detached house for sale in Grange Crescent, Gedling, Nottingham NG4 | £ 165,000
Overview
| Price: | £ 165,000 |
|---|---|
| Contract type: | For Sale |
| Type: | Semi-detached house |
| County: | Nottingham |
| Town: | Nottingham |
| Postcode: | NG4 |
| Address: | Grange Crescent, Gedling, Nottingham NG4 |
| Bathrooms: | 1 |
| Bedrooms: | 3 |
Property Description
Bairstow Eves are delighted to present to the market a three bedroom semi detached home. In need of modernisation this is an ideal opportunity to put your own stamp on. The property benefits from a beautiful enclosed rear garden with mature plants and shrubs as well as your very own apple tree! Accommodation comprises; entrance hall, living room, separate reception room, currently used as a snug and fully fitted kitchen. Stairs leading to landing, master bedroom with built in wardrobes, second double bedroom, third bedroom, shower room and separate WC. To the front there is a paved area and garden laid to lawn. Option to remove fence and use as a driveway which would provide ample space for two cars.
No Chain
Three Bedrooms
Two Reception Rooms
Large Front and Rear Gardens
Located in Gedling Village
Outbuilding
Garden Sheds
Hall5'5" x 16' (1.65m x 4.88m). UPVC front door . Double glazed uPVC window. Radiator, carpeted flooring, textured ceiling, ceiling light.
Living Room13'9" x 16' (4.2m x 4.88m). Double glazed uPVC window facing the front. Radiator and gas fire, carpeted flooring, chimney breast, ceiling light.
Reception Room12'3" x 9'2" (3.73m x 2.8m). Double glazed uPVC window facing the rear overlooking the garden. Radiator and gas fire, chimney breast, textured ceiling, ceiling light. Under stair storage cupboard.
Kitchen6'11" x 9'2" (2.1m x 2.8m). Double glazed uPVC window facing the rear. Tiled flooring, textured ceiling, ceiling light. Roll top work surface, wall and base units, stainless steel sink, space for washing machine, oven and fridge / freezer.
Master Bedroom10'3" x 13'8" (3.12m x 4.17m). Double glazed uPVC window facing the front. Radiator, carpeted flooring, fitted wardrobes, textured ceiling, ceiling light.
Bedroom Two11'11" x 9'2" (3.63m x 2.8m). Double glazed uPVC window facing the rear overlooking the garden. Radiator, carpeted flooring, textured ceiling, ceiling light.
Bedroom Three9'2" x 10'8" (2.8m x 3.25m). Double glazed uPVC window facing the front. Radiator, carpeted flooring, sliding door wardrobe, textured ceiling, ceiling light.
Bathroom7'6" x 5'1" (2.29m x 1.55m). Double glazed uPVC window with frosted glass. Double enclosure shower and pedestal sink. Radiator, vinyl flooring, built-in storage cupboard and boiler, painted plaster ceiling, ceiling light.
WC4'3" x 2'3" (1.3m x 0.69m). Double glazed uPVC window with frosted glass. Vinyl flooring, painted plaster ceiling, ceiling light. Standard WC.
Property Location
Similar Properties
Semi-detached house For Sale Nottingham Semi-detached house For Sale NG4 Nottingham new homes for sale NG4 new homes for sale Flats for sale Nottingham Flats To Rent Nottingham Flats for sale NG4 Flats to Rent NG4 Nottingham estate agents NG4 estate agents



.png)











