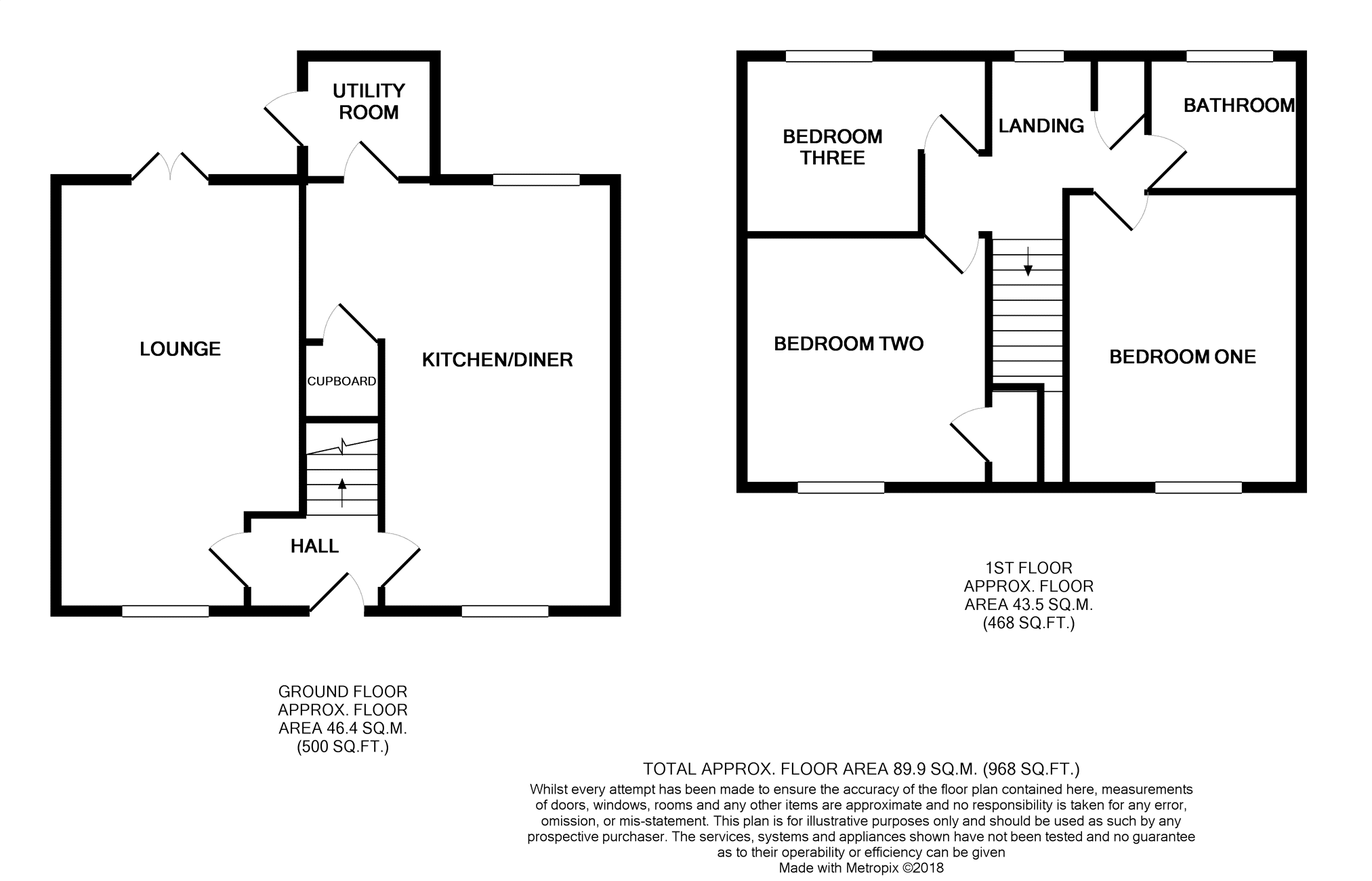3 Bedrooms Semi-detached house for sale in Grange Crescent, Tadcaster LS24 | £ 230,000
Overview
| Price: | £ 230,000 |
|---|---|
| Contract type: | For Sale |
| Type: | Semi-detached house |
| County: | North Yorkshire |
| Town: | Tadcaster |
| Postcode: | LS24 |
| Address: | Grange Crescent, Tadcaster LS24 |
| Bathrooms: | 1 |
| Bedrooms: | 3 |
Property Description
Situated on a large corner plot with superb gardens is this immaculate three bedroomed semi detached property. The property has been comprehensively refurbished by the current owners and now offers a great opportunity for a family. Accomodation briefly comprises entrance hallway, lounge leading off with French doors to rear. Well appointed dining kitchen and utility room. To the first floor are three well proportioned bedrooms and modern bathroom.
We would highly recommed an internal inspection to appreciate the size of the plot and standard of accommodation on offer.
Grange Crescent is located on the outskirts of the popular market town of Tadcaster which offers great access to Leeds, York, the motorway and rail network. The town lies within a mile or so of the main A64 Leeds to York road and is some 6 miles eastbound of the York outer ring road. The A1 motorway link is only 6 miles away and there are railway stations in Ulleskelf 2.9 miles away and Church Fenton 4 miles away. York city centre is some 10 miles away and Leeds city centre is within 15 miles. The property is in the catchment for the renowned Riverside Primary and Tadcaster Grammar School as well being close to St Joseph's rc School. The town further benefits from medical centre, swimming pool, restaurants, public houses, shops and supermarket.
Entrance Hall
With stairs to first floor.
Lounge
18'11 x 10'11
Light and spacious dual aspect room with French doors to rear gardens.
Kitchen/Diner
19'2 x 8'10 (min) 10'5
White contemporary style kitchen with space for range cooker and oak beam mantel. Integrated appliances including fridge/freezer. Single drainer sink unit. Understairs storage. Windows to front and rear aspect.
Leads through to utility room.
Utility Room
5'11 x 5'5
Space for washer and dryer. Laminate flooring and door leading to rear.
First Floor Landing
Spaciousl landing with window to rear aspect and airing cupboard.
Bedroom One
12'8 x 10'6 (max into wardrobes)
Window to front aspect, fitted wardrobes providing hanging and shelving.
Bedroom Two
11'1 x 10'11
Window to front aspect, built in cupboard/wardrobe.
Bedroom Three
7'9 x 7'9
Window to rear aspect with views over gardens. Walnut style laminate flooring.
Bathroom
Modern white suite comprising panel bath with shower over, vanity washbasin and WC. Mosiac tiled splashbacks, tiled flooring and white towel rail.
Outside
The gardens to this property are fantastic and really warrant an inspection. Being largely decked with further gravelled and lawned areas with mature shrubbery borders. Covered bbq area and bar!
There is space if required for extension (subject to planning consents).
To the front is a stoned garden area with gated access to rear.
Property Location
Similar Properties
Semi-detached house For Sale Tadcaster Semi-detached house For Sale LS24 Tadcaster new homes for sale LS24 new homes for sale Flats for sale Tadcaster Flats To Rent Tadcaster Flats for sale LS24 Flats to Rent LS24 Tadcaster estate agents LS24 estate agents



.png)









