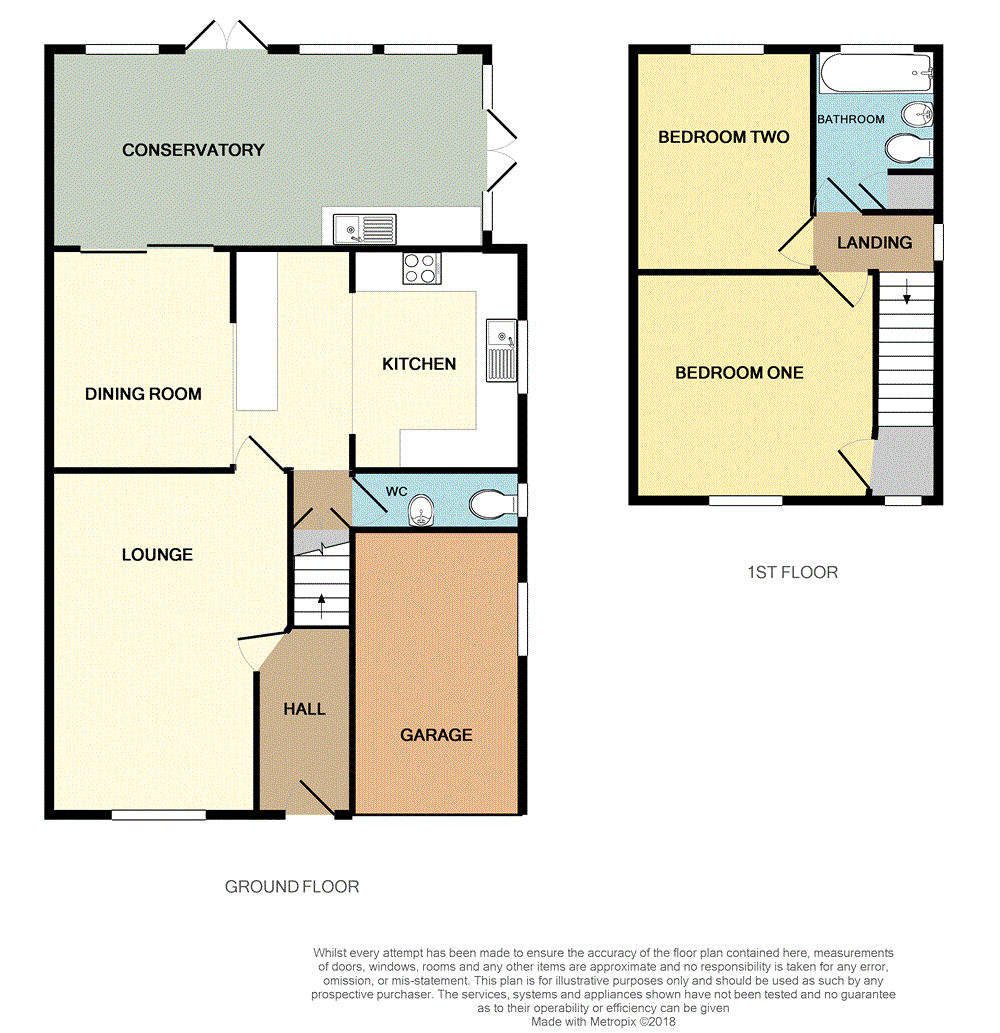2 Bedrooms Semi-detached house for sale in Grange Estate, Robinettes Lane, Cossall, Nottingham NG16 | £ 250,000
Overview
| Price: | £ 250,000 |
|---|---|
| Contract type: | For Sale |
| Type: | Semi-detached house |
| County: | Nottingham |
| Town: | Nottingham |
| Postcode: | NG16 |
| Address: | Grange Estate, Robinettes Lane, Cossall, Nottingham NG16 |
| Bathrooms: | 1 |
| Bedrooms: | 2 |
Property Description
Traditional semi detached house in the sought after village of Cossall and having open countryside views. The extended house stands on a corner plot and has gas central heating, alarm and double glazing. Entrance hall, lounge, dining room, kitchen, conservatory, inner lobby, downstairs WC. Landing, two bedrooms and a bathroom. Gardens to front, side and rear, off road parking and a single garage.
Entrance Hall UPVC double glazed door, radiator, wooden laminate floor and stairs to first floor landing.
Lounge 17'2" x 12'2" (5.23m x 3.7m). Fireplace surround with a hearth, two radiators and a UPVC double glazed window.
Dining Room 9'10" x 11'7" (3m x 3.53m). Double glazed sliding patio door and a radiator.
Kitchen 14' x 11'2" (4.27m x 3.4m). Range of base and eye level units with roll top work surfaces and tiled splash areas. Four ring gas hob with extractor over and fitted oven below. Single drainer sink unit with one and a half bowls, UPVC double glazed window, radiator and a UPVC double glazed door into the conservatory.
Inner Lobby Door to an under stairs storage cupboard and a wooden laminate floor.
WC 8' x 3' (2.44m x 0.91m). Low flush WC, hand wash basin with a tiled splash back, radiator and a UPVC double glazed obscure window.
Conservatory 22'3" x 10' (6.78m x 3.05m). Two single glazed double doors and single glazed windows to the rear aspect. Utility area with space for domestic appliances and a sink unit.
Landing UPVC double glazed window and a radiator.
Bedroom One 12'2" x 11'5" (3.7m x 3.48m). Two Built in wardrobes and a radiator, UPVc double glazed window. Built in storage cupboard housing a wall mounted gas boiler and having a UPVC double glazed window.
Bedroom Two 11'7" x 8'8" (3.53m x 2.64m). UPVC double glazed window and a radiator.
Bathroom 8'2" x 6'4" (2.5m x 1.93m). Panel bath with shower head off the bath taps, low flush WC, pedestal hand wash basin and tiled splash areas. Built in airing cupboard, radiator and a UPVC double glazed obscure window.
Front The property stands on a corner plot with open views to the side and has a lawned front garden and driveway.
Side Good size lawned side garden with views to the side having mature fruit trees.
Rear Patio area leading to a lawned garden having a timber built shed.
Garage 14'4" x 8'7" (4.37m x 2.62m). Power and light points, single up and over door and a UPVC double glazed obscure window on the side.
Property Location
Similar Properties
Semi-detached house For Sale Nottingham Semi-detached house For Sale NG16 Nottingham new homes for sale NG16 new homes for sale Flats for sale Nottingham Flats To Rent Nottingham Flats for sale NG16 Flats to Rent NG16 Nottingham estate agents NG16 estate agents



.png)











