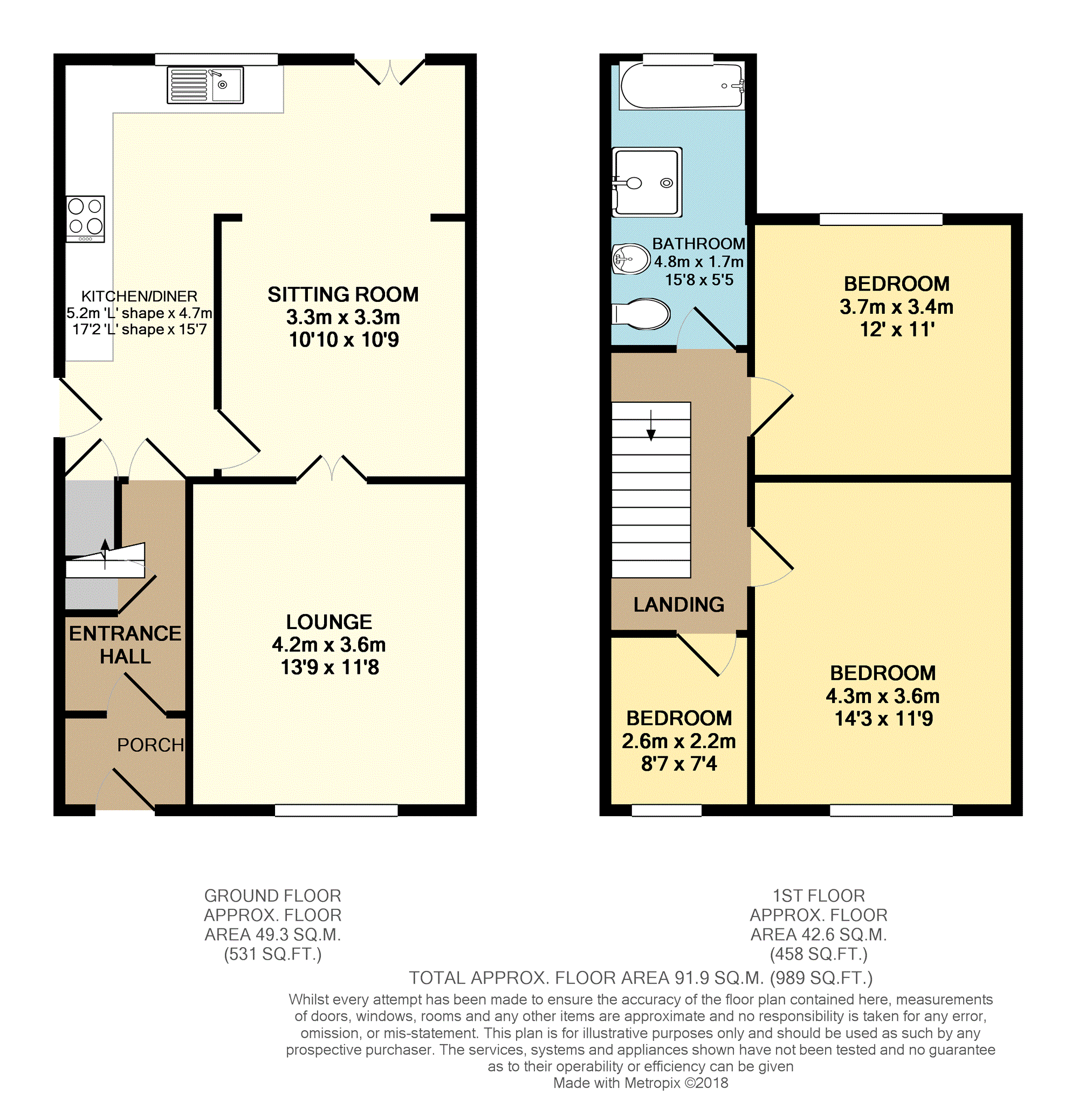3 Bedrooms Semi-detached house for sale in Grange Park Crescent, Leeds LS8 | £ 200,000
Overview
| Price: | £ 200,000 |
|---|---|
| Contract type: | For Sale |
| Type: | Semi-detached house |
| County: | West Yorkshire |
| Town: | Leeds |
| Postcode: | LS8 |
| Address: | Grange Park Crescent, Leeds LS8 |
| Bathrooms: | 1 |
| Bedrooms: | 3 |
Property Description
Fantastic extended three bedroom semi detached family home situated in this popular residential area in Oakwood. Spacious accommodation throughout with open plan kitchen/diner/family room. A particular feature to this property is the large garden to the rear perfect for families and entertaining.
The property briefly comprises; entrance porch, hallway, 'L' shape dining kitchen, sitting room/snug and family lounge. To the first floor are three bedrooms and the extended bathroom. Large garden to the rear with a garage and parking. Driveway and low maintenance garden to the front.
This is a popular area with families due to the convenient position. Within catchment of well regarded schools, walking distance to Roundhay Park, local amenities in Oakwood and excellen transport links to Leeds City Centre.
Entrance Porch
Door to the front.
Hallway
Stairs to the first floor and understairs storage.
Lounge
13'95 x 11'74
Feature fireplace, double doors leading into the sitting room, radiator and double glazed window to the front.
Sitting Room
10'98 x 10'87
Double doors leading into the lounge, mulitfuel burner and radiator. Open plan into the kitchen/diner.
Kitchen/Diner
15'69 x 17'22 'l'shape
Fitted with a range of wall and base units, integrated fridge and freezer, gas hob and electric oven integrated microwave, integrated dryer, sink and drainer, larder cupboard. Door leading to the side and the dining area has patio doors leading into the rear garden.
Landing
Double glazed window to the side and loft access.
Bedroom One
14'24 x 11'99
Double glazed window to the front and radiator.
Bedroom Two
10'95 x 12'03
Double glazed window to the rear and radiator.
Bedroom Three
8'77 x 7'42
Double glazed window to the front and radaitor.
Bathroom
Extended bathroom with shower cubicle, bath, W.C. Wash hand basin, double glazed window to the rear and radiator.
Garage
With power and light and up and over door.
Outside
Low maintenance garden to the front and shared blockpaved driveway leading to the parking area at the rear and garage.
Boasting a large rear garden with lawned area, patio area's ideal for entertaining.
Property Location
Similar Properties
Semi-detached house For Sale Leeds Semi-detached house For Sale LS8 Leeds new homes for sale LS8 new homes for sale Flats for sale Leeds Flats To Rent Leeds Flats for sale LS8 Flats to Rent LS8 Leeds estate agents LS8 estate agents



.png)










