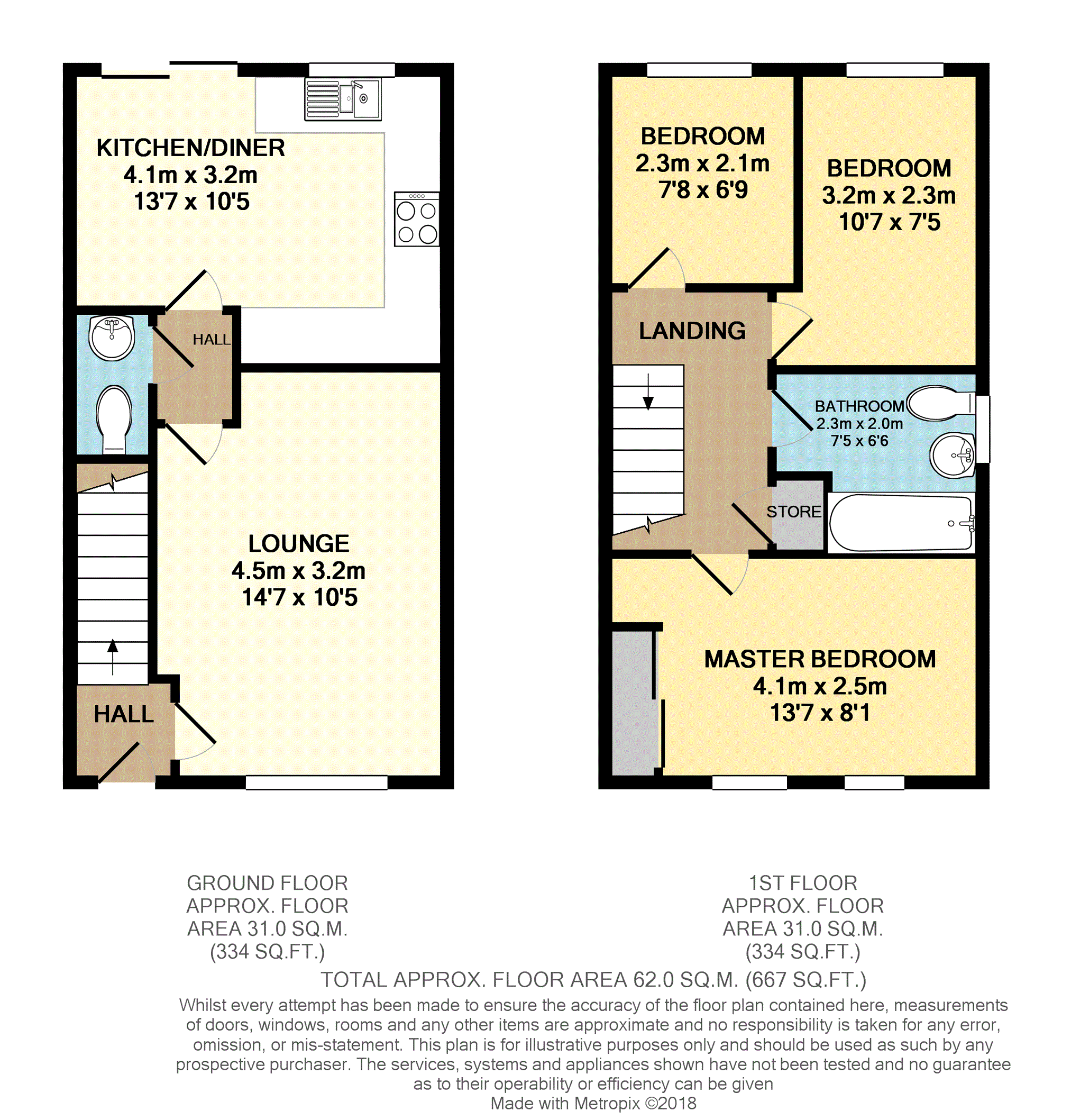3 Bedrooms Semi-detached house for sale in Grange Road, Chesterfield S45 | £ 125,000
Overview
| Price: | £ 125,000 |
|---|---|
| Contract type: | For Sale |
| Type: | Semi-detached house |
| County: | Derbyshire |
| Town: | Chesterfield |
| Postcode: | S45 |
| Address: | Grange Road, Chesterfield S45 |
| Bathrooms: | 1 |
| Bedrooms: | 3 |
Property Description
Guide price £120,000 to £125,000. New to the sales market is this three bedroom semi detached family home. Located within a highly desirable residential area, being close to all local amenities and fantastic commuter/transport links. The property in brief comprises of; entrance hall, spacious lounge, modern kitchen/diner, downstairs W.C, three first floor bedrooms, modern family bathroom, off road driveway parking, a delightful fully enclosed rear garden!
Lounge
Spacious and light formal lounge proving a front facing outlook. Having an artex painted ceiling, pendant light fitting, UPVC double glazed windows, gas central heated radiator and carpeted fitted flooring.
Kitchen/Diner
Modern kitchen/diner incorporating a range of fitted wall and base units with fitted work surfaces over. Benefitting further from an artex painted ceiling, two matching light fittings, UPVC double glazed windows, UPVC double glazed sliding door giving access to the rear garden, stainless steel one and a half bowl sink and drainer, electric oven, four ring gas hob, space and plumbing for washing machine and fridge/freezer, gas central heated radiator and laminate fitted flooring.
Master Bedroom
The master bedroom overlook the properties front elevation and features a range of fitted wardrobes being served by sliding mirror doors. Having an artex painted ceiling, pendant light fitting, UPVC double glazed windows, gas central heated radiator and carpeted fitted flooring.
Bedroom Two
Bedroom two is a comfortable double and shares a rear facing aspect overlooking the garden. Having an artex painted ceiling, pendant light fitting, UPVC double glazed windows, gas central heated radiator and carpeted fitted flooring.
Bedroom Three
Bedroom three is very well proportioned and too overlooks the rear garden. Having an artex painted ceiling, pendant light fitting, UPVC double glazed windows, gas central heated radiator and carpeted fitted flooring.
Bathroom
Modern and light family bathroom encompassing a fitted three piece suite in brilliant white. Having an artex painted ceiling, dome light fitting, UPVC frosted double glazed window, half flush W.C, wash hand basin, panelled bath with power shower over, ceramic tiled splashbacks, gas central heated radiator and cushioned fitted flooring.
Outside
The frontage offers off road driveway parking via hardstanding with a paved pathway leading to the properties front door. To the rear is a delightful, fully enclosed low maintenance garden featuring a raised artificial lawn, paved patio seating area and wooden storage shed. Further gated storage is also available to the side of the property.
Property Location
Similar Properties
Semi-detached house For Sale Chesterfield Semi-detached house For Sale S45 Chesterfield new homes for sale S45 new homes for sale Flats for sale Chesterfield Flats To Rent Chesterfield Flats for sale S45 Flats to Rent S45 Chesterfield estate agents S45 estate agents



.png)











