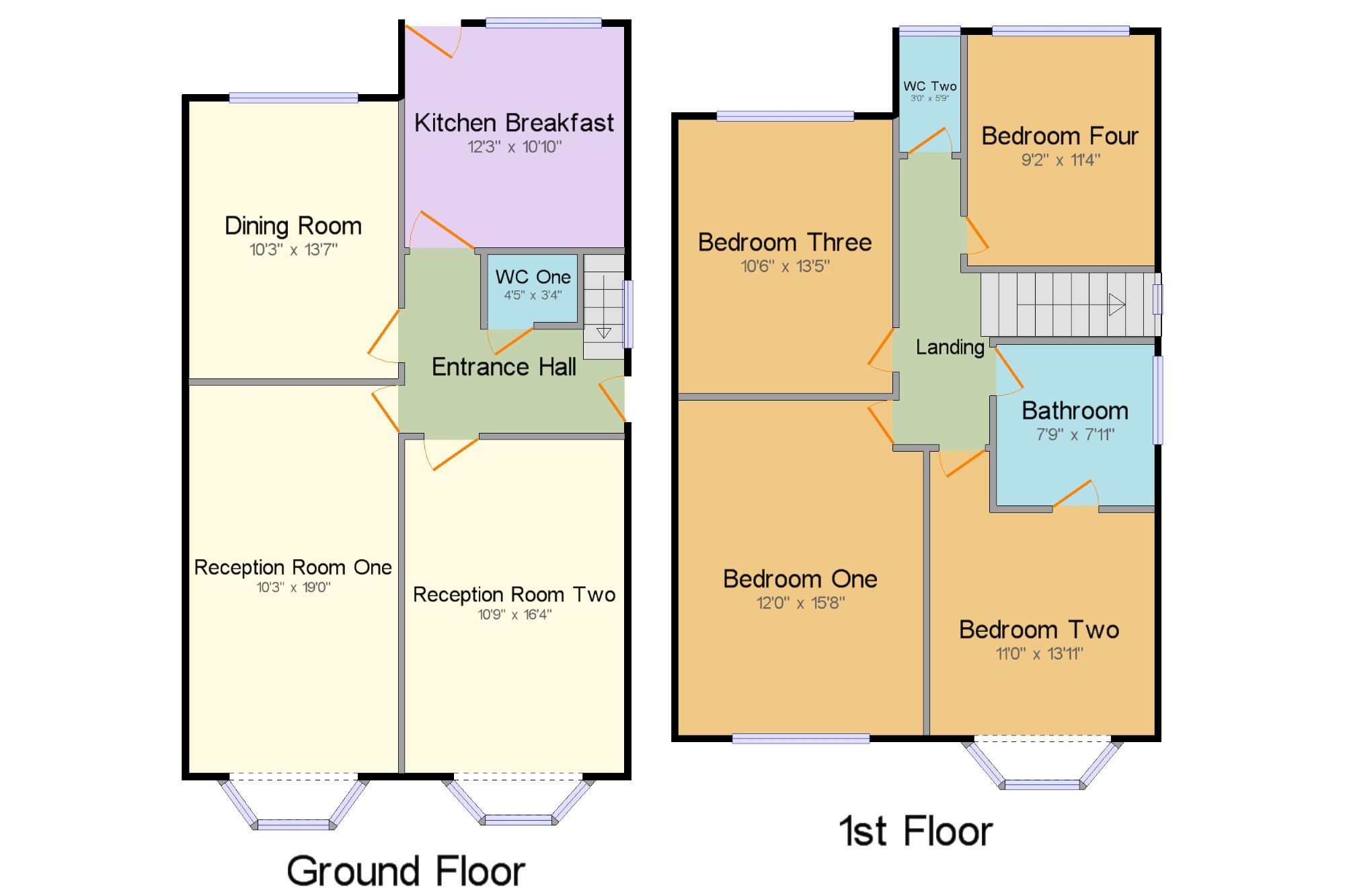4 Bedrooms Semi-detached house for sale in Grange Road, Lytham St Annes, Lancashire, . FY8 | £ 280,000
Overview
| Price: | £ 280,000 |
|---|---|
| Contract type: | For Sale |
| Type: | Semi-detached house |
| County: | Lancashire |
| Town: | Lytham St. Annes |
| Postcode: | FY8 |
| Address: | Grange Road, Lytham St Annes, Lancashire, . FY8 |
| Bathrooms: | 1 |
| Bedrooms: | 4 |
Property Description
Four bedroom semi detached house will make a wonderful family home. The ground floor has three good size reception areas, a WC and bespoke breakfast kitchen that opens into the beautiful, secure rear garden. Upstairs has four double bedrooms, the master leading into the Jack and Jill family bathroom with separate WC. This home has off street parking and a garage. It has been extremely well maintained and is ready to move into.
Spacious throughoutFour bedrooms
driveway and garage
amazing location
private enclosed rear garden
Entrance Hall 10'9" x 8'9" (3.28m x 2.67m). UPVC front double glazed door, opening onto the driveway. Double glazed uPVC window with obscure glass. Radiator, engineered wood flooring, under stair storage.
Reception Room One 10'3" x 19' (3.12m x 5.8m). Double glazed uPVC bay window facing the front overlooking the garden. Radiator and gas fire, carpeted flooring.
Reception Room Two 10'9" x 16'4" (3.28m x 4.98m). Double glazed uPVC bay window facing the front overlooking the garden. Radiator, engineered wood flooring.
Dining Room 10'3" x 13'7" (3.12m x 4.14m). Double glazed uPVC window facing the rear overlooking the garden. Radiator, engineered wood flooring.
Breakfast Kitchen 12'3" x 10'10" (3.73m x 3.3m). UPVC back double glazed door, opening onto the garden. Double glazed uPVC window facing the rear overlooking the garden. Laminate flooring. Bespoke units, one and a half bowl sink with drainer, integrated, electric, double oven, integrated, gas hob, over hob extractor, integrated dishwasher, space for.
WC One 4'5" x 3'4" (1.35m x 1.02m). Standard WC, porcelain sink.
Landing 9'6" x 14' (2.9m x 4.27m). Carpeted flooring.
Bedroom One 12' x 15'8" (3.66m x 4.78m). Double glazed uPVC window facing the front. Radiator, engineered wood flooring.
Bedroom Two 11' x 13'11" (3.35m x 4.24m). Double glazed uPVC bay window facing the front. Radiator, engineered wood flooring.
Bedroom Three 10'6" x 13'5" (3.2m x 4.1m). Double glazed uPVC window facing the rear overlooking the garden. Radiator, engineered wood flooring. Loft access.
Bedroom Four 9'2" x 11'4" (2.8m x 3.45m). Double glazed uPVC window. Radiator, engineered wood flooring, built-in storage cupboard.
Bathroom 7'9" x 7'11" (2.36m x 2.41m). Double glazed uPVC window with obscure glass. Radiator, laminate flooring. Corner bath, single enclosure shower, pedestal sink.
WC Two 3' x 5'9" (0.91m x 1.75m). Double glazed uPVC window with obscure glass. Tiled flooring. Standard WC.
Property Location
Similar Properties
Semi-detached house For Sale Lytham St. Annes Semi-detached house For Sale FY8 Lytham St. Annes new homes for sale FY8 new homes for sale Flats for sale Lytham St. Annes Flats To Rent Lytham St. Annes Flats for sale FY8 Flats to Rent FY8 Lytham St. Annes estate agents FY8 estate agents



.png)









