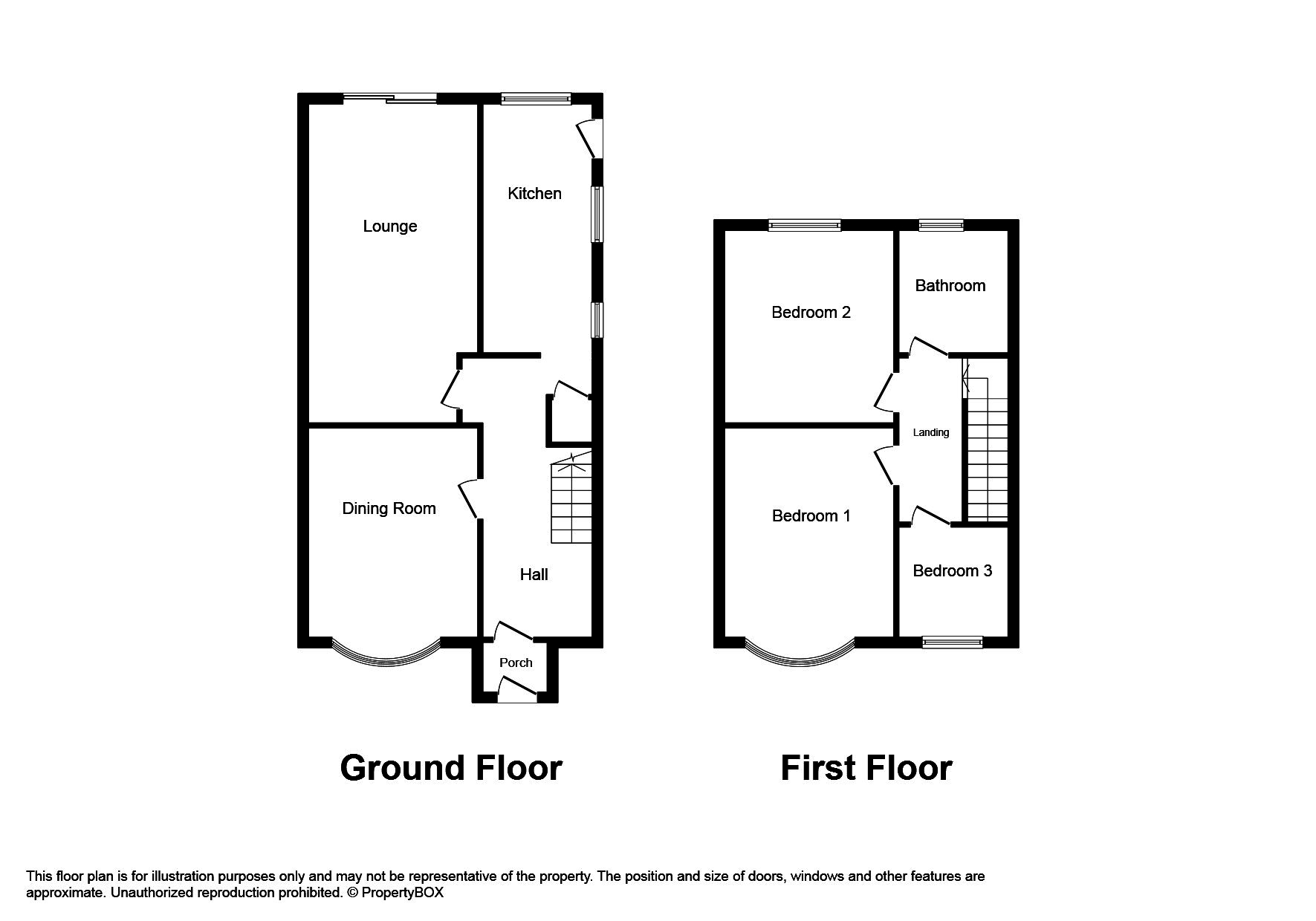3 Bedrooms Semi-detached house for sale in Grange Road, Rhyl LL18 | £ 149,950
Overview
| Price: | £ 149,950 |
|---|---|
| Contract type: | For Sale |
| Type: | Semi-detached house |
| County: | Denbighshire |
| Town: | Rhyl |
| Postcode: | LL18 |
| Address: | Grange Road, Rhyl LL18 |
| Bathrooms: | 1 |
| Bedrooms: | 3 |
Property Description
This lovely three bedroom extended semi-detached house stands in a convenient location with shops nearby which cater for most everyday needs and schools at all levels. The property has lovely gardens to the front and rear with ample off street parking leading to car port and garage.Internally the property offers two reception rooms, kitchen with breakfast area. Ideally suited to the family buyer.
Entrance porch uPVC double glazed entrance door leading into uPVC double glazed porch with tiled floor. UPVC double glazed door gives access into reception hall:
Reception hall Having coved celing, picture rails, power points, radiator and understairs storage cupboard.
Dining room 13' 6" x 11' 8" (4.12m x 3.57m) With a uPVC double glazed feature bay window with stained glass over looking the front garden, fireplace, coved ceiling, picture rail and power points.
Lounge 20' 7" x 10' 11" (6.28m x 3.33m) Having a feature fireplace with marble effect back and hearth with fitted gas fire and uPVC double glazed tilt and slide doors leading onto the picturesque rear garden, radiator, power points and TV aerial point.
Kitchen with breakfast area 16' 4" x 7' 0" (5.00m x 2.15m) With a comprehensive range of timber fitted wall, base and drawer units with worktop surface over, space for fridge and space for freezer, breakfast area, further wall cupboards with open shelving to the side, space for gas cooker, stainless steel sink unit with mixer tap over, part tiled walls, power points, dual aspect uPVC double glazed windows overlooking the rear and side of the property and a small uPVC frosted window overlooking the side, uPVC double glazed frosted door leading out to the side carport, wall mounted 'Baxi boiler' which provides the domestic hot water and heating, double panelled radiator andplumbing for automatic washing machine
stairs and landing Stairs with timer balustrade and turned spindles lead up from the reception hall onto a quarter landing with upvc double glazed frosted window to the side and further stairs to the main landing.
Bedroom one 13' 8" x 9' 0" (4.19 (into bay)m x 2.75 (to fitted wardrobes) With built-in fitted wardrobes, power points, radiator and uPVC double glazed bay window overlooking the front of the property.
Bedroom two 12' 5" x 8' 11" (3.79m x 2.73m) Having built-in floor to ceiling wardrobes, radiator, power points and uPVC window overlooking the rear garden.
Bedroom three 7' 1" x 7' 1" (2.18m x 2.17m) With uPVC double glazed stained glass feature window overlooking the front of the property, radiator and power points.
Bathroom 7' 1" x 6' 10" (2.18m x 2.10m) Having a three piece suite in 'whisper grey' comprising of a low level WC, wash hand basin and bath with shower over and privacy screen, upvc double glazed frosted window and built-in airing cupboard with ample linen shelving.
Outside Double wrought iron gates give access onto the driveway which provides ample parking for several vehicles with timber gates giving access to the carport with further parking and access to the garage with an up and over door. The gardens to the front have a lawned area and established borders containing a variety of plants and shrubs and the garden is bounded by block walling. The rear garden is a feature of the property and enjoys a paved patio area from the living room, large lawn and borders containing a variety of established plants and shrubs. To the rear of the garden is a timber gate which gives access to an enclosed area for storage. There is a personal door into the garage, the garage has power and light and the garden is bounded by timber fencing with concrete posts.
Directions Proceed away from Rhyl office over the Grange Road bridge onto Grange Road and the property can be seen on the right hand side by way of a For Sale board.
Services Mains gas, electric and water is via a meter are believed available or connected to the property. All services and appliances not tested by the Selling Agent.
Property Location
Similar Properties
Semi-detached house For Sale Rhyl Semi-detached house For Sale LL18 Rhyl new homes for sale LL18 new homes for sale Flats for sale Rhyl Flats To Rent Rhyl Flats for sale LL18 Flats to Rent LL18 Rhyl estate agents LL18 estate agents



.png)











