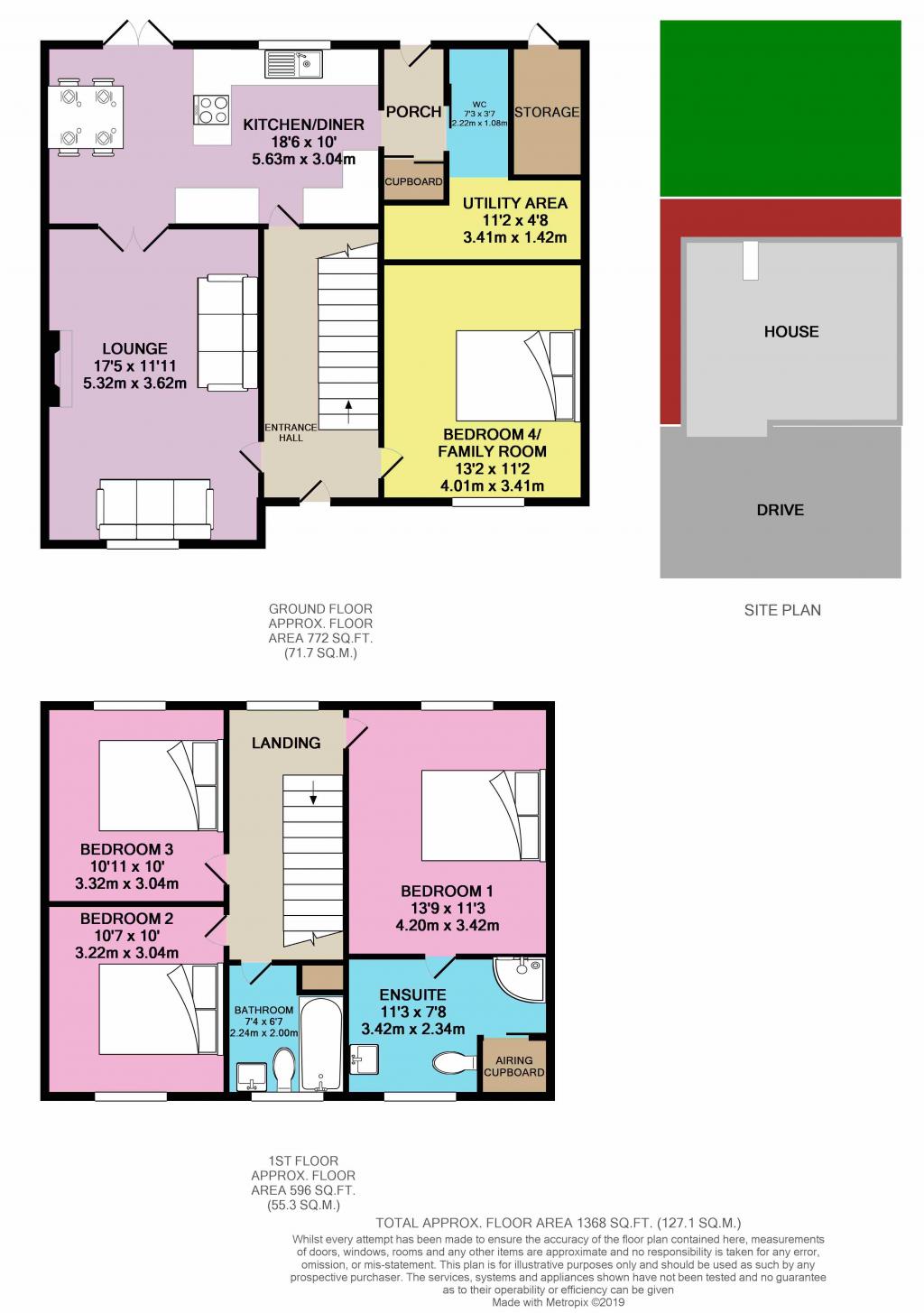4 Bedrooms Semi-detached house for sale in Grange Road, West Cowick, Goole DN14 | £ 220,000
Overview
| Price: | £ 220,000 |
|---|---|
| Contract type: | For Sale |
| Type: | Semi-detached house |
| County: | East Riding of Yorkshire |
| Town: | Goole |
| Postcode: | DN14 |
| Address: | Grange Road, West Cowick, Goole DN14 |
| Bathrooms: | 3 |
| Bedrooms: | 4 |
Property Description
A wonderful four bed semi-detached property, snuggled away in this popular area of West Cowick. A perfect home for a growing family, first time buyer. Or down-sizer...... Offered with no onward chain...Call now or book online to view...
West Cowick sits on the fringes of Snaith. A small community yet close to all the local amenities. Close to open fields with plenty of local clubs to enjoy, this village offers so much. Close to the motorway network, the local transport is frequent. The house is in a great location with very little passing traffic. The local schools are good and close by. The property has been a wonderful family home for the owner for over 20 years.
The ground floor accommodation is spacious and bright, the entrance hall is a good size with plenty of room to take off your shoes and coats. To your left is the lounge which has a lovely open fire, giving this room a warm and cozy feel. Double doors that open into the kitchen diner, which spans the width of the property, perfect for modern living. There's French doors from the dining area that lead to the patio and garden which enjoys the sun all day. The kitchen is fully equipped and has a breakfast bar. The porch leads to the garden, WC and utility area.
The fourth bedroom is on the ground floor and can be used as a family room should you choose.
On the first floor you have three bedrooms. The master is a double with plenty of space for wardrobes and has an ensuite. The second and third are also doubles. The family bathroom has a paneled bath with shower over WC and wash hand basin. The landing is an L shape and spacious. You have open views from the front of the house over the fields.
The outside space is spacious, low maintenance, and fairly private and quiet. Ideal for the times when you just want to sit back, relax and read a book. To the front there's a drive that can accommodate in excess of 2 cars with mature planting to the border. The rear garden is south facing, ideal if you love gardening and growing your own vegetables. There's a patio area, lawn and mature planting.
Overall this is a wonderful house in a great location and will not hang around for long.... We have an open day planned for Saturday 13/04/19 @ 11:00 - 13:00...Call now or book online to secure your slot...
This home includes:
- Entrance Hall
4.59m x 2m (9.2 sqm) - 15' 1" x 6' 6" (99 sqft) - Lounge
5.3m x 3.6m (19 sqm) - 17' 4" x 11' 9" (205 sqft)
Neutrally decorated with a feature surround and open fire. A large window to the front. Coving the ceiling, radiator and TV point, double doors leading to the dining area of the kitchen. The flooring is carpet. - Kitchen Diner
5.7m x 3m (17.1 sqm) - 18' 8" x 9' 10" (184 sqft)
The kitchen is a modern shaker style in a cream finish, wood effect laminate worktop and tiled splash back. An electric oven and hob. Integrated dishwasher. Breakfast bar and plenty of base units for storage, a ceramic sink with mixer tap. The dining area has French doors that lead to the garden. The flooring is tiled. - Utility Room
3.4m x 1.2m (4 sqm) - 11' 1" x 3' 11" (43 sqft)
From the porch and WC is the utility area. With plumbing for your washing machine. - WC
1.9m x 1.2m (2.2 sqm) - 6' 2" x 3' 11" (24 sqft)
From the porch a WC. - Rear Porch
1.9m x 1m (1.9 sqm) - 6' 2" x 3' 3" (20 sqft)
Access to the garden, WC and utility. - Family Room
4m x 3.4m (13.6 sqm) - 13' 1" x 11' 1" (146 sqft)
Bedroom 4 or family room on the ground floor. The flooring is carpet. - Bedroom 1
4.2m x 3.5m (14.7 sqm) - 13' 9" x 11' 5" (158 sqft)
A double bedroom with integrated wardrobes and a larger than average ensuite. The flooring is carpet. - Ensuite
2.8m x 2.4m (6.7 sqm) - 9' 2" x 7' 10" (72 sqft)
Shower cubicle, with WC and wash hand basin. Please note the sauna is not included. - Bedroom 2
3.3m x 3m (9.9 sqm) - 10' 9" x 9' 10" (106 sqft)
A double bedroom, to the front of the property. The flooring is carpet. - Bedroom 3
3.3m x 3m (9.9 sqm) - 10' 9" x 9' 10" (106 sqft)
A double bedroom, to the rear of the property. The flooring is carpet. - Bathroom
2.2m x 2m (4.4 sqm) - 7' 2" x 6' 6" (47 sqft)
A paneled bath with shower over, WC and wash hand basin. Partially tiled walls and the flooring is laminate.
Please note, all dimensions are approximate / maximums and should not be relied upon for the purposes of floor coverings.
Additional Information:
Band C
Band D (55-68)
Marketed by EweMove Sales & Lettings (Goole & Selby) - Property Reference 22874
Property Location
Similar Properties
Semi-detached house For Sale Goole Semi-detached house For Sale DN14 Goole new homes for sale DN14 new homes for sale Flats for sale Goole Flats To Rent Goole Flats for sale DN14 Flats to Rent DN14 Goole estate agents DN14 estate agents



.png)











