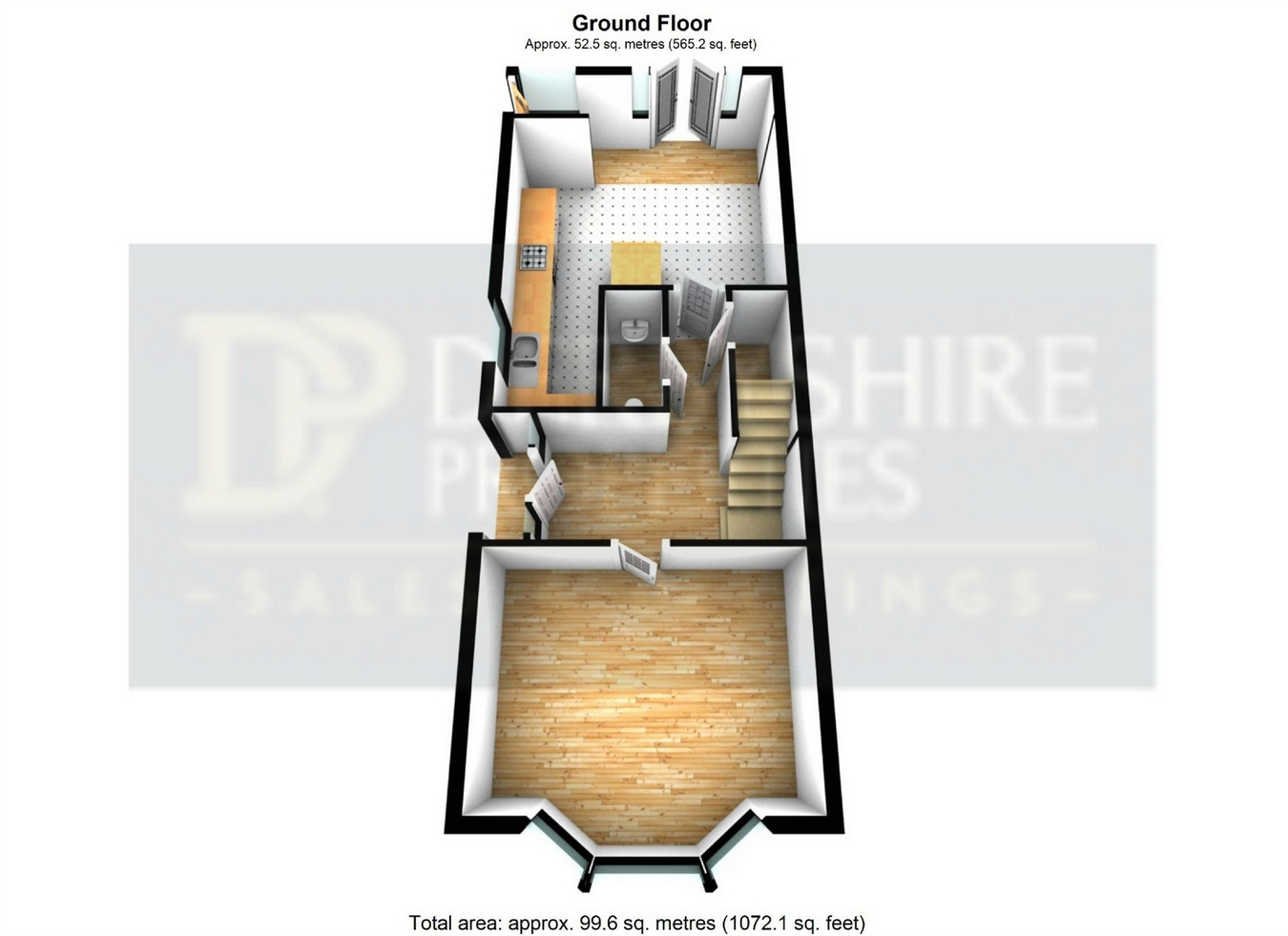3 Bedrooms Semi-detached house for sale in Grange Street, Alfreton, Derbyshire DE55 | £ 179,950
Overview
| Price: | £ 179,950 |
|---|---|
| Contract type: | For Sale |
| Type: | Semi-detached house |
| County: | Derbyshire |
| Town: | Alfreton |
| Postcode: | DE55 |
| Address: | Grange Street, Alfreton, Derbyshire DE55 |
| Bathrooms: | 0 |
| Bedrooms: | 3 |
Property Description
This home is simply stunning!
Derbyshire Properties are delighted to be offering this stunning traditional style home which has undergone a comprehensive scheme of modernisation and renovation works which has created a super stylish family home situated within easy walking distance of Alfreton town centre. The accommodation briefly comprises: A Reception Hallway with under stars cupboard, Ground Floor WC, Lounge with bay window and a stylish Open Plan Kitchen Diner with a range of Shaker style units and integrated cooking appliances. To the first floor, there is a Landing, three Bedrooms – the master Bedroom benefiting from an En-suite Shower Room and a separate Family Bathroom. Outside, there is off-road car standing space and an enclosed southerly facing rear garden. As selling agents we would highly recommend an early inspection to avoid disappointment.
Ground Floor
Reception Hallway
A composite side entrance door with double glazed panels and uPVC double glazed unit surrounding opens into the Reception Hallway. With stairs rising to the first floor accommodation, fitted electricity meter cupboard, central heating radiator, a useful under stairs storage cupboard with shelving and the original thrawl, modern laminate flooring and contemporary oak panelled doors open to:-
Lounge
14' 5" x 12' 10" (4.39m x 3.91m) a spacious sitting room, with a traditional style double glazed bay window to the front elevation, central heating radiator, feature fire alcove with wood mantel over and stone hearth.
Ground Floor WC
Containing a stylish two piece suite including a low flush WC and wash hand basin with vanity cupboard and mixer tap and laminate flooring.
Open Plan Dining Kitchen
15' 5" plus alcove x 14' 2" (4.70m plus alcove x 4.32m) A stunning open plan space combining the kitchen and dining area, with uPVC double glazed French style doors opening out to the rear garden a uPVC double glazed window and further composite rear entrance door. The kitchen space has a range of modern Shaker style wall and base cabinets including drawers and square edge work tops with matching upstands incorporating a stainless steel single drainer sink unit with single bowl and mixer tap, integrated four ring electric hob with matching electric oven and stainless steel extractor canopy. There is space for an upright refrigerator and plumbing for an automatic washing machine, a central heating radiator, laminate flooring, inset spotlights to the ceiling and a wall mounted Ideal Exclusive combination gas central heating boiler.
First Floor
Landing
Modern contemporary oak panelled doors lead to:
Bedroom 1
14' 5" x 10' 11" (4.39m x 3.33m) with a traditional style double glazed window to the front elevation, central heating radiator and door opening to the en-suite shower room.
En-suite Shower Room
Appointed with a modern shower cubicle with a fitted mains shower unit and ceramic wall tiling, vanity wash hand basin with mixer tap, ceramic tiled floor, inset spotlights and extractor fan to the ceiling.
Bedroom 2
14' 5" x 10' 11" (4.39m x 3.33m) with an uPVC double glazed window to the rear elevation and central heating radiator.
Bedroom 3
8' 1" x 6' 6" (2.46m x 1.98m) with an uPVC double glazed window to the side elevation and central heating radiator.
Bathroom
7' 10" x 5' 7" (2.39m x 1.70m) beautifully appointed with a modern white suite complemented with attractive ceramic wall and floor tiling, the suite includes: A panelled bath with mixer tap and mains shower unit over with glazed shower screen, floating sink with vanity cupboard and mixer tap and a low flush WC. There is a uPVC double glazed window to the side elevation, inset spotlights to the ceiling, chrome effect heated towel radiator and ceramic floor tiles.
Outside
Front Driveway
At the front of the house there is a Tarmac driveway. A gate a pathway leads to the rear garden.
Rear Garden
The rear garden sees a patio area and garden which requires some attention.
Property Location
Similar Properties
Semi-detached house For Sale Alfreton Semi-detached house For Sale DE55 Alfreton new homes for sale DE55 new homes for sale Flats for sale Alfreton Flats To Rent Alfreton Flats for sale DE55 Flats to Rent DE55 Alfreton estate agents DE55 estate agents



.png)










