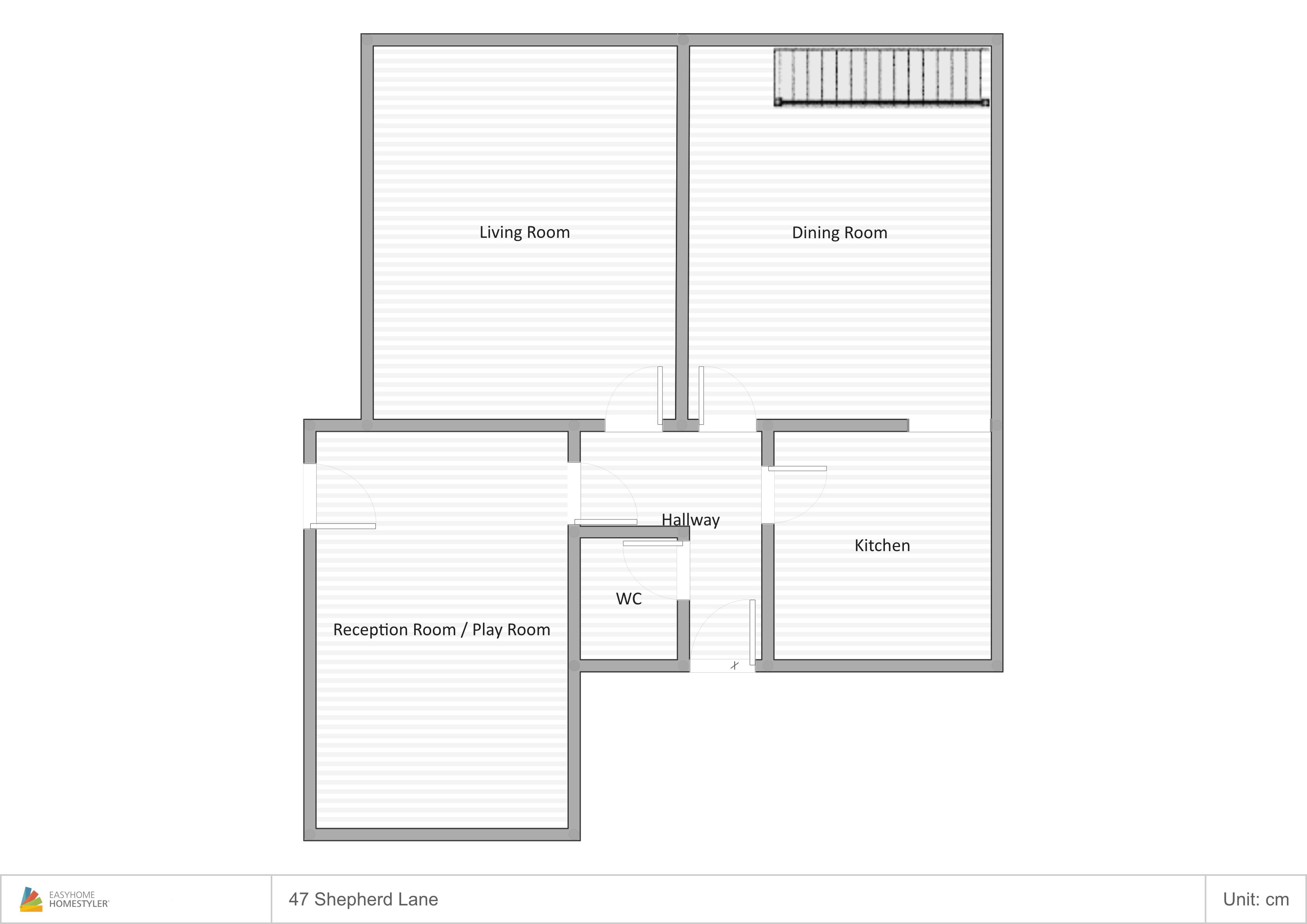3 Bedrooms Semi-detached house for sale in Grange View, Houghton Road, Thurnscoe, Rotherham S63 | £ 147,500
Overview
| Price: | £ 147,500 |
|---|---|
| Contract type: | For Sale |
| Type: | Semi-detached house |
| County: | South Yorkshire |
| Town: | Rotherham |
| Postcode: | S63 |
| Address: | Grange View, Houghton Road, Thurnscoe, Rotherham S63 |
| Bathrooms: | 1 |
| Bedrooms: | 3 |
Property Description
Tenure: Freehold
The Property Briefly Comprises:
A three bedroom grade II listed farmhouse of generous size with gas central heating and Upvc double glazing throughout. To the side of the property is a large driveway providing ample parking. The property has an enclosed side and rear garden. Overlooking the front of the property is a large patio area.
Entrance:
Side facing double glazed door, leading to oak floored hall with downlit exposed brick wall. One double panel radiator fitted and a full flush wooden door which then leads to:
Downstairs cloakroom 3’6 X 4’10 approx.
Wash hand basin and low flush W.C. Fitted. Continuation of oak flooring. Double glazed frosted windows fitted to the rear elevation. With radiator.
Full flush wooden door to the left then leads to the:
Reception room 11’2 X 17’9 approx.
Reception room with a brick built bar. There is a UPVC door to leading to the front of the property. With a double glazed window fitted to the side elevation. Wooden flooring fitted. Electric fire place fitted with a wooden mantle surround. Currently used as a playroom with wiring for cinema room.
Access to loft area.
Loft area 11’2 X 17’9 approx.
With loft ladders fitted providing ample storage facility housing combination boiler which serves the domestic and central heating systems. Into the hallway another full flush wooden door then leads to the:
Living room 13’0 x 15’0 approx.
Lime-rendered fireplace with original exposed stone lintel and brick hearth, containing multifuel stove vented through a lined chimney. Thick pile carpet. Large double glazed window fitted to the front elevation and a double panel radiator fitted below. Also from the hallway a door leads to the
kitchen area 9’5 X 9’5 approx.
Continuation of oak flooring with light wood effect wall and base units fitted. Dark stone effect work surface. Green coloured splash back tiles. Two double glazed windows fitted facing to the rear elevation. Radiator fitted. Integrated gas hob with large double oven fitted below. Archway that then leads to the:
Dining area 14’4 X 12’3 approx.
With continuation of oak flooring, French style doors lead into the living room area, with stair case leading off to the second floor, dark wood banister fitted. Double glazed window fitted with exposed oak lintel facing the rear elevation which looks over the garden area. From the staircase there is a full flush wooden door, which leads to:
Double bedroom one 8’2 X 14’10 approx.
Currently used as an office and guest room. Light wood effect laminate flooring fitted. One single panel radiator fitted. Double glazed window fitted looking over the front elevation. From the landing a further door then leads to the:
Bathroom 4’93 X 12’2 approx.
Roll top freestanding bath. Chrome taps with shower fitting. Good sized walk in shower cubicle. With white wash hand basin and low flush W.C. Tiles to all wall areas. Double glazed frosted tilt and turn window fitted facing the side elevation. From the landing a further door then leads to:
Double bedroom two 9’2 X 12’7 approx.
Laminate flooring fitted. Double glazed window fitted which looks onto the rear garden area. One single panel radiator fitted. From the landing there is a second flight of stairs, which leads to:
Bedroom three 15’3 X 17’8 approx.
Original wooden beams fitted. Tilt and turn double glazed window fitted which faces the side elevation. Double panel radiator fitted. Small storage cupboard fitted.
Outside
Private drive way which can provide ample parking with an enclosed lawned garden with patio area. Patio overlooking lawned area to the front of the property.
Property Location
Similar Properties
Semi-detached house For Sale Rotherham Semi-detached house For Sale S63 Rotherham new homes for sale S63 new homes for sale Flats for sale Rotherham Flats To Rent Rotherham Flats for sale S63 Flats to Rent S63 Rotherham estate agents S63 estate agents



.png)











