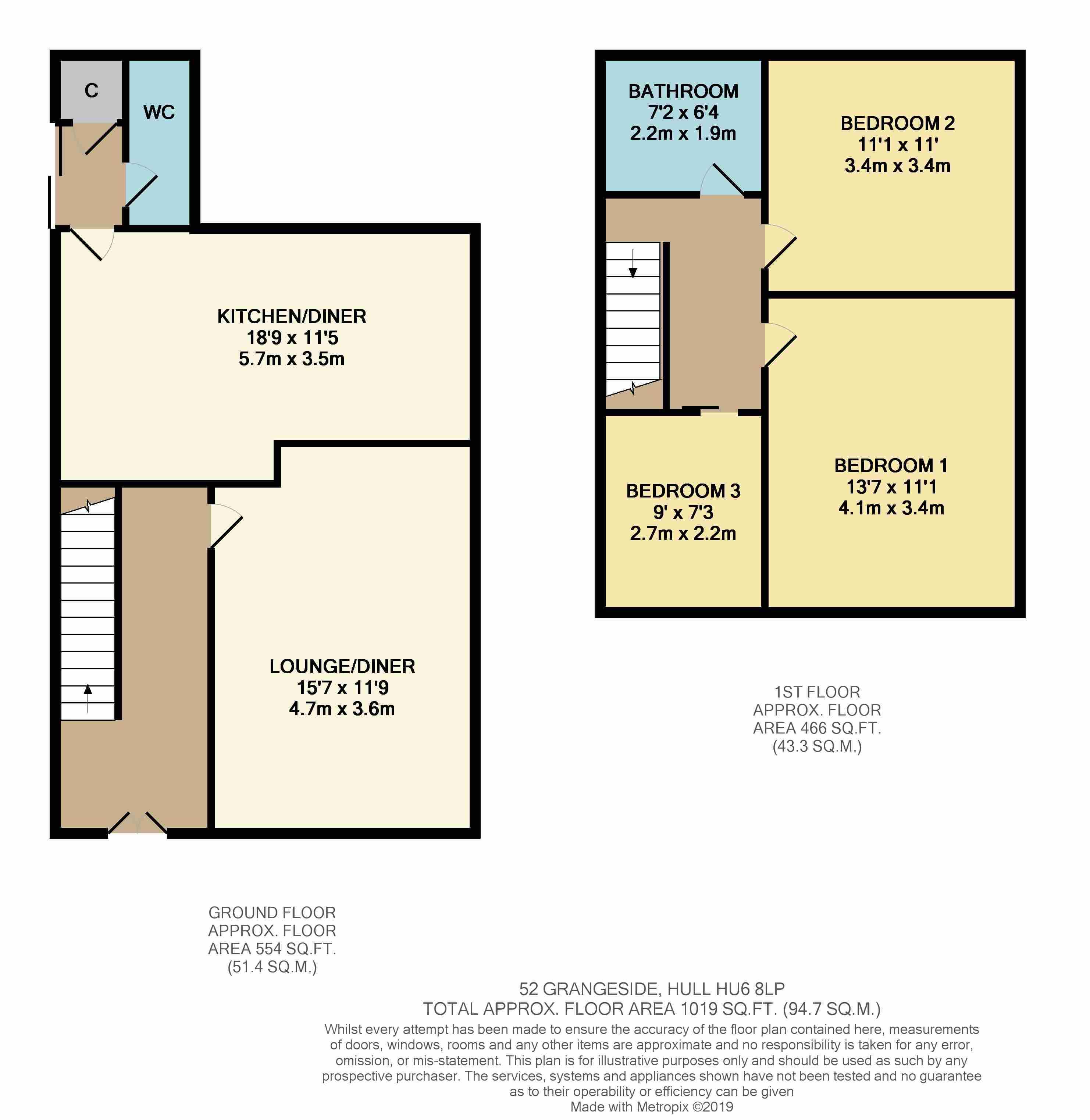3 Bedrooms Semi-detached house for sale in Grangeside Avenue, Hull, East Riding Of Yorkshi HU6 | £ 145,000
Overview
| Price: | £ 145,000 |
|---|---|
| Contract type: | For Sale |
| Type: | Semi-detached house |
| County: | East Riding of Yorkshire |
| Town: | Hull |
| Postcode: | HU6 |
| Address: | Grangeside Avenue, Hull, East Riding Of Yorkshi HU6 |
| Bathrooms: | 1 |
| Bedrooms: | 3 |
Property Description
Wouldn't it be nice to move into somewhere with nothing to do? If that sounds appealing then you have to view this refurbished family home with A practically brand new interior
Boasting just over 1000 sq ft of living accommodation, these modern style three bedroom semis are well designed with large living spaces and big windows which let in plenty of natural light. Buyers will fall in love with the stunning open plan kitchen which leads to a rear lobby area with cloakroom and utility area just off. There is a generous front lounge and large entrance hall with fixed staircase leading up to the first floor landing with three well proportioned bedrooms and a newly fitted contemporary bathroom with three piece suite. The property also boasts a south facing garden and is situated on a generous plot with on-site single garage and an easy to maintain front garden which could be converted to additional parking at a later stage. Brought to the market with no chain involved and vacant possession so, therefore, early viewing is strongly advised as properties like this don't sit on the market for long.
Summary
Boasting just over 1000 sq ft of living accommodation, these modern style three bedroom semis are well designed with large living spaces and big windows which let in plenty of natural light. Buyers will fall in love with the stunning open plan kitchen which leads to a rear lobby area with cloakroom and utility area just off. There is a generous front lounge and large entrance hall with fixed staircase leading up to the first floor landing with three well proportioned bedrooms and a newly fitted contemporary bathroom with three piece suite. The property also boasts a south facing garden and is situated on a generous plot with on-site single garage and an easy to maintain front garden which could be converted to additional parking at a later stage. Brought to the market with no chain involved and vacant possession so, therefore, early viewing is strongly advised as properties like this don't sit on the market for long.
Location
Inglemire Lane has a number of shops and amenities in the immediate area with Cottingham’s busy centre a short drive away.
Accommodation
The property is arranged on two floors and briefly comprises as follows:
Entrance
Leading through double glazed sliding doors into an entrance area following onto...
Entrance Hall
With fixed staircase leading to first floor landing, built-in understairs storage.
Open Plan Dining/Kitchen (5.72m x 3.48m (18' 9" x 11' 5"))
Kitchen: Incorporating a brand new Wren kitchen with wall and base level fitted units, work surfaces over with fixed LED lighting underneath, a range of integrated appliances including oven, hob, extractor hood, all with warranties, stainless steel single drainer unit, full height larder cupboard, spotlighting and grey feature radiators.
Dining: With double glazed sliding doors leading to south facing garden.
Rear Lobby
With double glazed door leading to side driveway.
Utility Cupboard
With plumbing for automatic washing machine, work surface over and brand new wall mounted Ideal boiler.
Cloakroom/WC
With low level WC.
Lounge (3.58m x 4.75m (11' 9" x 15' 7"))
Generous lounge with view to front aspect.
First Floor
Landing
Master Bedroom (3.38m x 4.14m (11' 1" x 13' 7"))
A large double room with fitted wardrobe and view to front aspect.
Bedroom 2 (3.35m x 3.38m (11' 0" x 11' 1"))
A large double room with view to the south facing garden.
Bedroom 3 (2.74m x 2.2m (9' 0" x 7' 3"))
Bathroom (2.18m x 1.93m (7' 2" x 6' 4"))
With a white three piece suite comprising panelled bath with shower screen and smart high pressure ceiling fed shower, vanity unit incoporating WC, spotlighting, extractor fan and chrome heated towel rail.
Outside
The property has a low maintenance garden and a shared driveway leading down to a single on-site garage. The generous rear garden has a block paved patio area leading onto laid lawn with planted side borders.
Council Tax
Council Tax is payable to the Kingston Upon Hull City Council. From verbal enquiries we are advised that the property is shown in the Council Tax Property Bandings List in Valuation Band B.
Fixtures & Fittings
Certain fixtures and fittings may be purchased with the property but may be subject to separate negotiation as to price.
Disclaimer
The agent has not had sight of confirmation documents and therefore the buyer is advised to obtain verification from their solicitor or surveyor.
Viewings
Strictly by appointment with the sole agents.
Mortgages
We will be pleased to offer independent advice regarding a mortgage for this property, details of which are available from our Hull - Newland Avenue office on . Independent advice will be given by Licensed Credit Brokers. Written quotations on request. Your home is at risk if you do not keep up repayments on a mortgage or other loan secured on it.
Valuation/Market Appraisal
Thinking of selling or struggling to sell your house? More people choose beercocks in this region than any other agent. Book your free valuation now!
Property Location
Similar Properties
Semi-detached house For Sale Hull Semi-detached house For Sale HU6 Hull new homes for sale HU6 new homes for sale Flats for sale Hull Flats To Rent Hull Flats for sale HU6 Flats to Rent HU6 Hull estate agents HU6 estate agents



.png)











