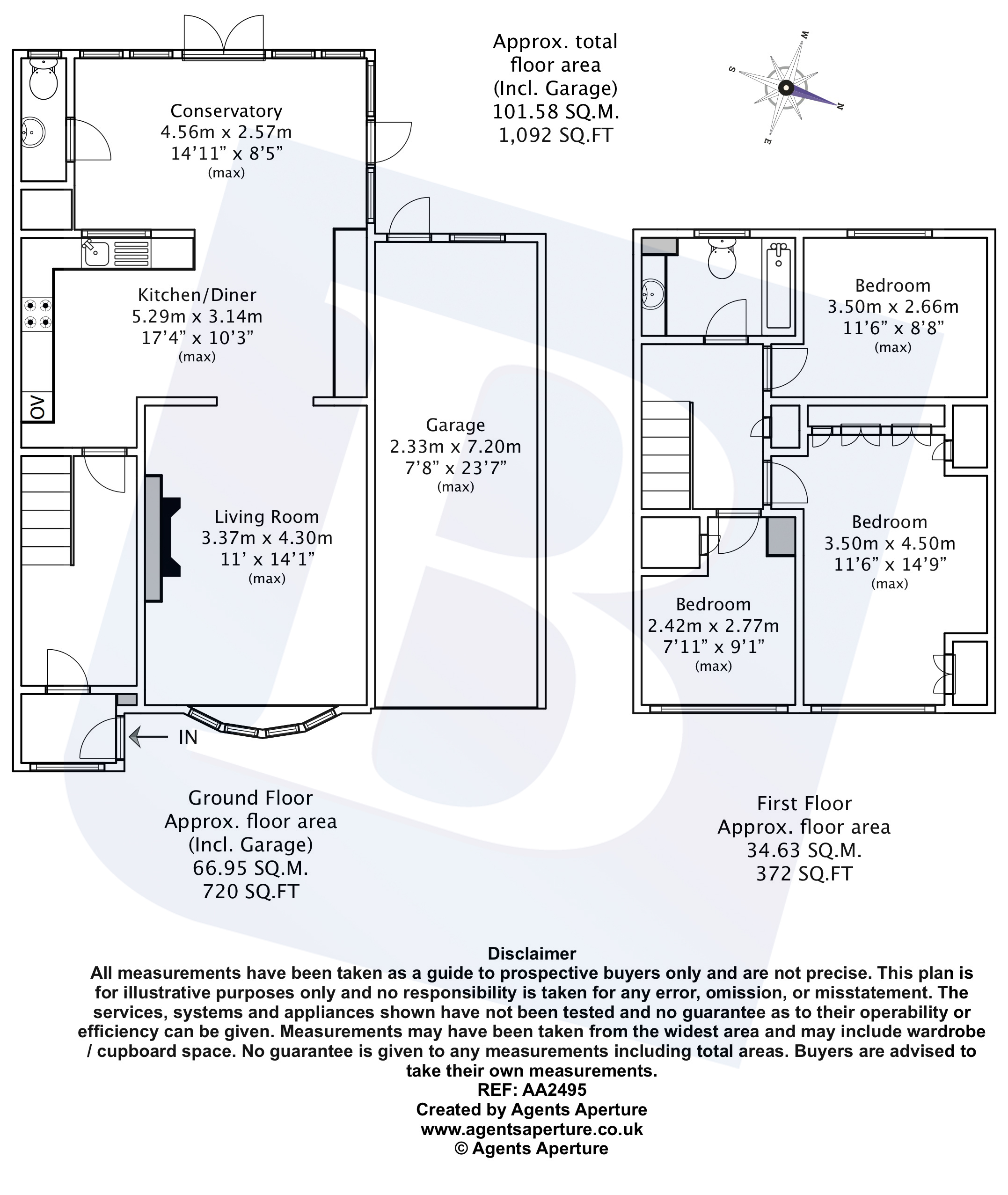3 Bedrooms Semi-detached house for sale in Grangeways Close, Gravesend DA11 | £ 350,000
Overview
| Price: | £ 350,000 |
|---|---|
| Contract type: | For Sale |
| Type: | Semi-detached house |
| County: | Kent |
| Town: | Gravesend |
| Postcode: | DA11 |
| Address: | Grangeways Close, Gravesend DA11 |
| Bathrooms: | 1 |
| Bedrooms: | 3 |
Property Description
A brilliant opportunity to purchase this good size and well planned semi detached family home which is located in a highly sought after cul de sac position.
Gravesend town centre is within 1.8 miles distance and offers a wide range of shopping, schooling and social amenities together with a high speed rail service into London St. Pancras. Nearby you will also find Morrisons and Sainsburys Superstores plus quick access onto the M2 motorway connections.
The thoughtfully planned accommodation which totals 1,092 . Includes a bright and spacious living room, large well equipped kitchen, fabulous conservatory with cloaks/utility room and on the first floor there are three bedrooms, an updated bathroom plus access to a loft room via a folding ladder, which could be ideal for a home office/study etc.
Immediate viewing highly recommended as this property is expected to sell fast.
Entrance
Double glazed entrance porch leading to entrance hall, stairs to first floor, radiator.
Living Room (14' 1" x 11' 0")
Double glazed bay window, radiator, chimney breast, laminate flooring, archway to kitchen/diner.
Kitchen/Diner (17' 4" x 10' 3")
Range of light coloured wood effect units and dark coloured contrasting working surfaces, integrated Beko oven, hob and extractor canopy, Bosch dishwasher, single drainer sink unit, display shelving, double glazed window, laminate flooring opening to conservatory.
Conservatory (14' 11" x 8' 5")
Tiled flooring, two radiators, perspex ceiling, double glazed french doors overlooking the rear gardens.
Utility/Cloakroom
Low level wc, wash hand basin, space for washing machine (appliance not included), work surface, double cupboard, double glazed window.
First Floor Landing
Access to loft room via fold down ladder. (Please note the loft room could be used as a home office/study etc) cupboard housing Worcester boiler, velux window, linen cupboard.
Bedroom 1 (14' 9" x 11' 6")
Double glazed window, radiator, range of mahogany style fitted bedroom furniture, which includes wardrobes with shelving and hanging space, cupboards, drawers, bedside cabinets with display shelving over, vanity area, laminate flooring, radiator.
Bedroom 2 (11' 6" x 8' 8")
Double glazed window, radiator, laminate flooring.
Bedroom 3 (9' 1" x 7' 11")
Double glazed window, radiator.
Bathroom
Updated and comprising panel bath with shower over, folding screen, vanity wash hand basin, cupboards below, mirror above with vanity lighting and cupboards, low level wc, double glazed window, tiled walls and flooring, heated towel rail.
Front Garden
The front garden has been block paved to provide extensive parking facilities for numerous vehicles.
Attached Garage (23' 7" x 7' 8")
Up and over door to front, power and light supplied, rear window/door.
Rear Garden
The rear garden enjoys a sought after southerly aspect being laid to lawn with extensive decked area, tree/shrub borders.
Property Location
Similar Properties
Semi-detached house For Sale Gravesend Semi-detached house For Sale DA11 Gravesend new homes for sale DA11 new homes for sale Flats for sale Gravesend Flats To Rent Gravesend Flats for sale DA11 Flats to Rent DA11 Gravesend estate agents DA11 estate agents



.png)










