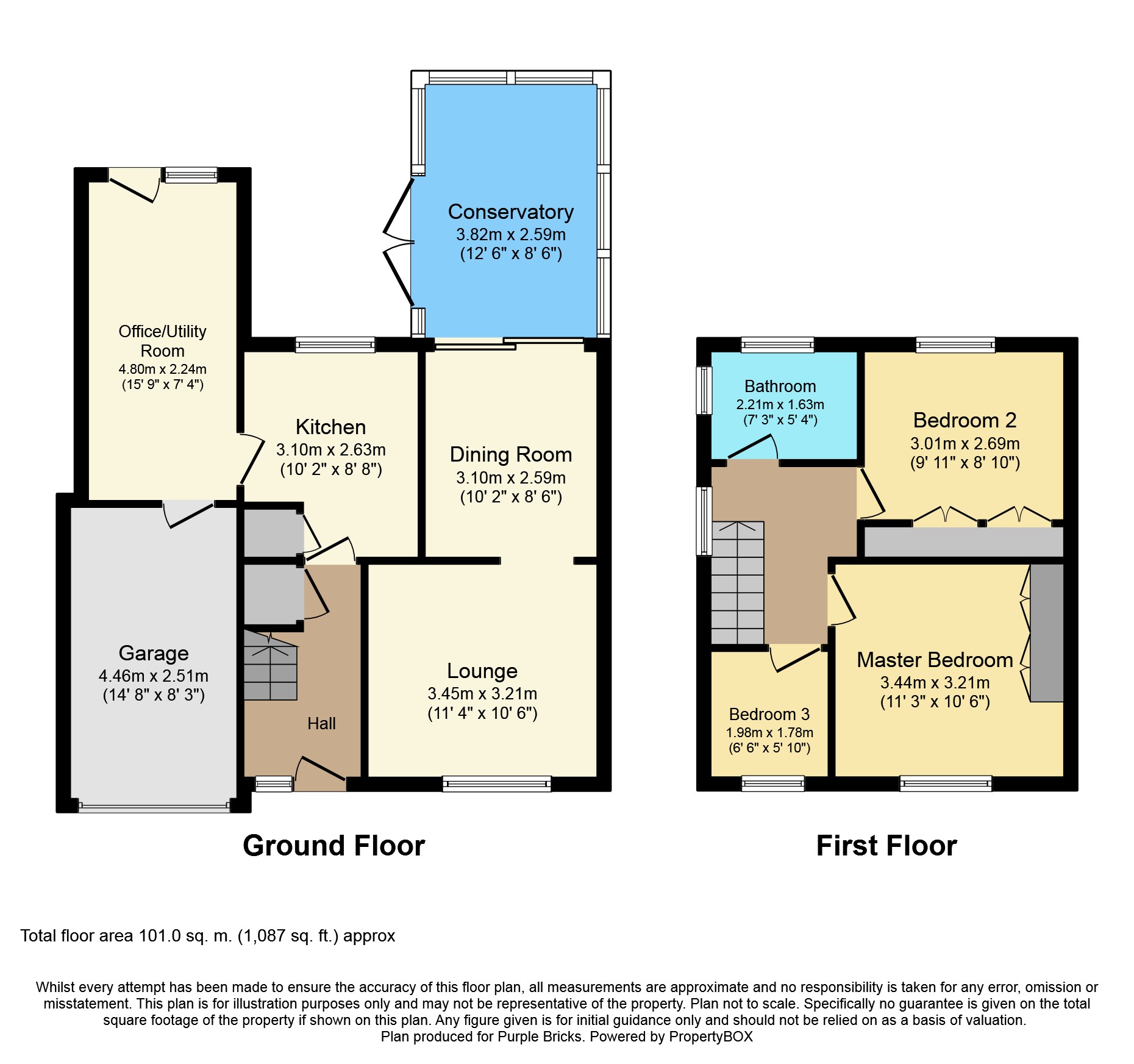3 Bedrooms Semi-detached house for sale in Grasmere Avenue, Congleton CW12 | £ 210,000
Overview
| Price: | £ 210,000 |
|---|---|
| Contract type: | For Sale |
| Type: | Semi-detached house |
| County: | Cheshire |
| Town: | Congleton |
| Postcode: | CW12 |
| Address: | Grasmere Avenue, Congleton CW12 |
| Bathrooms: | 1 |
| Bedrooms: | 3 |
Property Description
Well presented three bedroom family home with planning permission granted for A two story extension.
This three bedroom semi detached home is located in one of the most popular areas of Congleton close to excellent primary and secondary schools, West Heath also benefits from a great range of shops, A short drive from the property is Congleton Town Centre and the M6 motorway in the opposite direction.
The property briefly comprises, entrance hall, lounge, dining room, large conservatory, modern fitted kitchen, large utility/office, two generous double bedrooms with fitted wardrobes, third bedroom and modern fitted family bathroom, integrated garage, ample parking to the front for numerous vehicles and a particularly large rear garden.
An early viewing is highly recommended on this excellent home to avoid disappointment and to be fully appreciated.
Entrance Hall
With double glazed window and door to the front elevation, under stairs storage and laminate flooring.
Lounge
With double glazed window to the front elevation, feature fireplace with real flame gas fire, laminate flooring and radiator.
Dining Area
With double glazed sliding patio doors to the rear elevation, laminate flooring and radiator.
Conservatory
With double glazed windows to the rear and side elevations, double doors on to the rear garden and tiled floor.
Kitchen
With double glazed window to the rear elevation, a range of matching wall and base units with work surfaces over, inset sink and drainer, built in oven and hob with extractor over, built in pantry, vinyl flooring and radiator.
Utility Room
Utility Room/office with double glazed window and door to the rear elevation, vinyl flooring and radiator.
Master Bedroom
With double glazed window to the front elevation, a range of fitted wardrobes, laminate flooring and radiator.
Bedroom Two
With double glazed window to the rear elevation, a range of fitted wardrobes, laminate flooring and radiator.
Bedroom Three
With double glazed window to the front elevation, laminate flooring and radiator.
Family Bathroom
With double glazed window to the rear elevation, panelled bath with shower over, WC with low level flush, wash basin, tiled walls, tiled floor and towel radiator.
Garage
With electric roller shutter door, power and lights.
Outside
With driveway to the front providing ample parking for numerous vehicles and a range of mature plants shrubs and trees,
Large rear garden mainly laid to lawn, decking, path, a range of plants and shrubs and a number of sheds and storage boxes the largest with power.
Property Location
Similar Properties
Semi-detached house For Sale Congleton Semi-detached house For Sale CW12 Congleton new homes for sale CW12 new homes for sale Flats for sale Congleton Flats To Rent Congleton Flats for sale CW12 Flats to Rent CW12 Congleton estate agents CW12 estate agents



.png)









