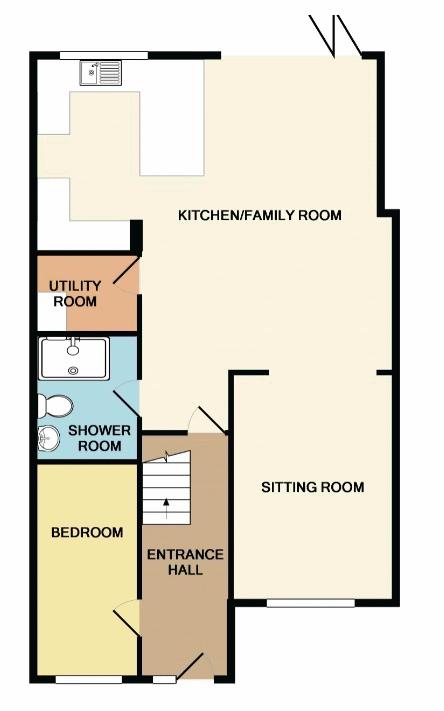3 Bedrooms Semi-detached house for sale in Grasmere Avenue, Crofton, Orpington BR6 | £ 550,000
Overview
| Price: | £ 550,000 |
|---|---|
| Contract type: | For Sale |
| Type: | Semi-detached house |
| County: | London |
| Town: | Orpington |
| Postcode: | BR6 |
| Address: | Grasmere Avenue, Crofton, Orpington BR6 |
| Bathrooms: | 1 |
| Bedrooms: | 3 |
Property Description
*well presented semi detached house in darrick wood catchment* extended* two bathroom* backing on to parkland* off road parking* no through road* must be viewed call today on *
Langford Rae of Chelsfield are delighted to bring to market this 1930’s Dutch Barn style house. This beautifully presented semi-detached house has been well maintained and extended by the current owners, making this a perfect purchase for a family looking for places at the ever popular Darrick Wood Schools so ‘location, location, location’ could never be more true. The accommodation is arranged over two floors with the ground floor offering hallway, open plan living space comprising sitting room leading to family area, kitchen diner, utility room, large shower room and bedroom 3/study/playroom. To the first floor can be found landing, two double bedrooms and a family bathroom. Outside is a landscaped rear garden with a personal gate leading onto Tugmutton Common. Off street parking has been accommodated for with parking for two vehicles. We highly recommend an early viewing of this property so as not to lead to disappointment.
Hallway:
Double glazed door with opaque glass and side screen, wall mounted shoe store and oak effect wood laminated flooring. Ceiling spotlights, understairs meter cupboard, staircase to first floor and door to:
Sitting Room Leading To Open Plan Family Area And Kitchen Diner: (34' 8'' x 21' 2'' (10.56m x 6.45m))
L Shaped narrowing to 9’9. Double glazed Georgian style window with fitted Venetian blind, radiator, oak style wood laminated flooring and opening to open plan family area having double glazed bi-fold doors and window with fitted roman blind to garden, oak style wood laminated flooring, ceiling spotlights, radiator and open to kitchen with range of wall, drawer and base cupboard units with laminated worktops and matching breakfast bar. Single drainer sink unit with spray mixer taps. Integrated dishwasher and fridge freezer and freestanding Leisure electric cooking stove with two ovens and grill. Extractor canopy above with discrete lighting, ceiling spotlights and tiled flooring. Door to:
Utility Room: (6' 3'' x 4' 9'' (1.90m x 1.45m))
Laminated worktops with plumbing and space for washing machine and dryer below. Ceiling spotlights and tiled flooring.
Shower Room: (7' 9'' x 6' 4'' (2.36m x 1.93m))
Comprising large enclosed fully tiled shower cubicle with electric power shower. Moulded vanity hand wash basin and mixer taps, cupboard below with concealed cistern dual flush WC. Chrome ladder style heated towel rail, extractor fan, tiled floor and ceiling spotlights.
Bedroom 3: (11' 8'' x 6' 4'' (3.55m x 1.93m))
Currently used as a play room. Double glazed Georgian style window with fitted Venetian blind to front. Radiator, oak style wood laminated flooring and ceiling spotlights.
First Floor:
Landing:
Access to boarded loft, airing cupboard housing wall mounted Eco combination gas fired boiler and electrical sockets. Ceiling spotlights and door to:
Bedroom 1: (16' 6'' x 1' 8'' (5.03m x 0.51m))
Max. Double glazed Georgian style window with fitted roller blind to front and double glazed window to side. Radiator and coved cornice.
Bedroom 2: (13' 3'' x 9' 9'' (4.04m x 2.97m))
Double glazed window to rear overlooking Tugmutton common, radiator and coved cornice.
Family Bathroom:
Comprising panelled bath with mixer taps and shower attachment, glass shower screen, pedestal hand wash basin with mixer taps and tiled splashback. Dual flush WC with soft close seat, part tiled walls, radiator, oak style wood laminated flooring, ceiling spotlights and double glazed opaque glass window with fitted roller blind to side.
Outside:
Rear Garden: (65' 0'' (19.80m))
Approximately 65ft. Mainly laid to lawn, neat pebble chipped border beds and paved patio. Summer house with light, power and paved patio area. Timber potting shed, well fenced and backing onto Tugmutton Common.
Front Garden:
Brick paved driveway with corner border bed having mature shrubs.
Property Location
Similar Properties
Semi-detached house For Sale Orpington Semi-detached house For Sale BR6 Orpington new homes for sale BR6 new homes for sale Flats for sale Orpington Flats To Rent Orpington Flats for sale BR6 Flats to Rent BR6 Orpington estate agents BR6 estate agents



.png)











