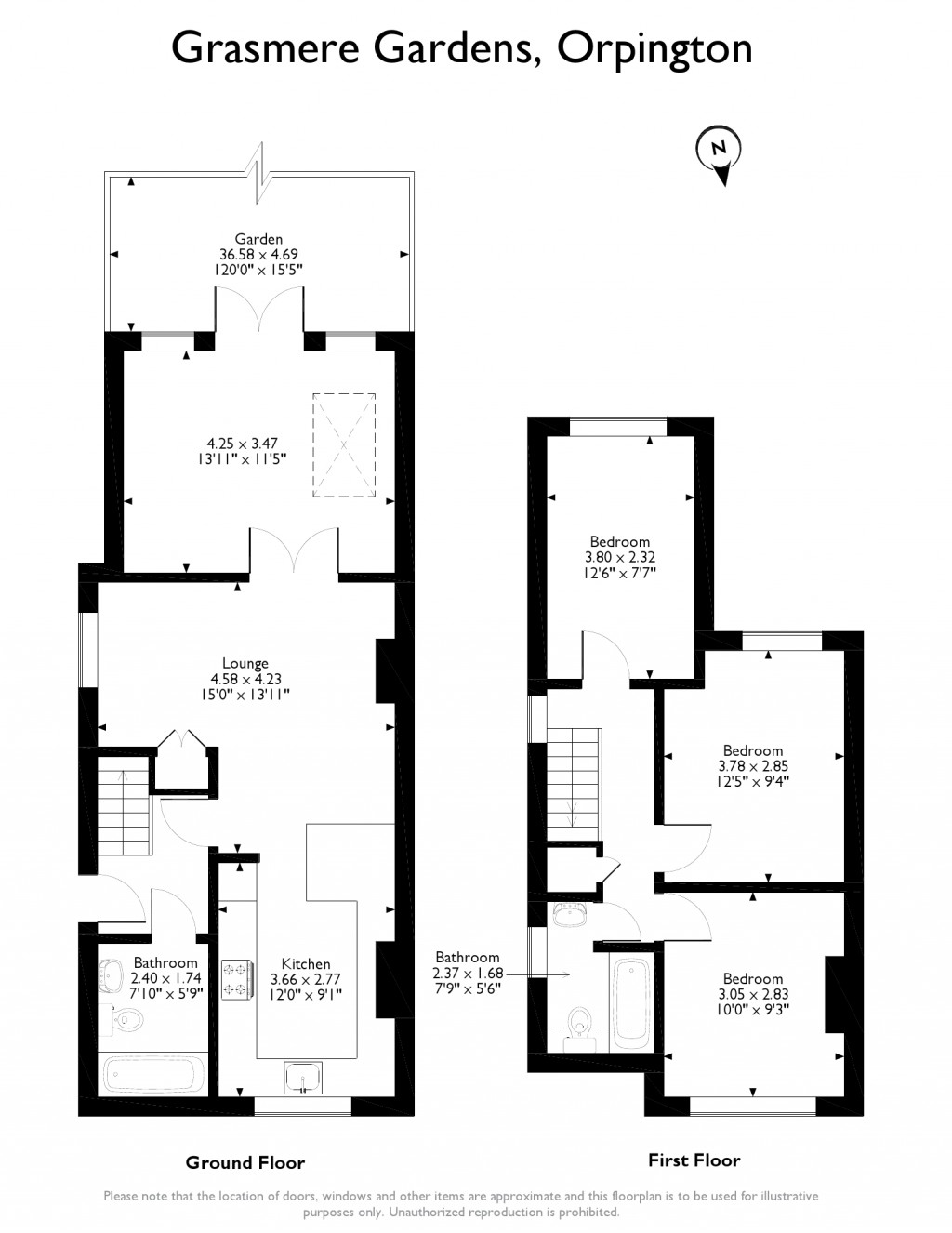3 Bedrooms Semi-detached house for sale in Grasmere Gardens, Farnborough, Orpington BR6 | £ 550,000
Overview
| Price: | £ 550,000 |
|---|---|
| Contract type: | For Sale |
| Type: | Semi-detached house |
| County: | London |
| Town: | Orpington |
| Postcode: | BR6 |
| Address: | Grasmere Gardens, Farnborough, Orpington BR6 |
| Bathrooms: | 2 |
| Bedrooms: | 3 |
Property Description
Emoov is delighted to offer this well-presented 3-bedroom semi-detached family home, situated in a quiet sought after area in Orpington. This property boasts a large private rear garden and will make the ideal family home, benefiting from spacious rooms and local schools. Darrick Wood Infant School and Darrick Wood School are both rated outstanding by Ofsted.
The ground floor comprises a fully fitted modern kitchen, lounge, dining room and family bathroom. A generously sized garden with gated access to the large park to the rear. A sizeable front drive with parking space for 3-cars. The first floor encompasses three well-proportioned bedrooms and family bathroom.
The property benefits from being in close proximity to local amenities, including leading supermarket chains, shops, nearby parks and public transport links. Orpington railway station and town centre is just a 5-minutes drive away. There are train services from Orpington directly into central London. The Glades shopping centre is also just a 10-minutes drive away.
Ground floor
Kitchen: 12'0" x 9'1"
Fully fitted modern kitchen with cupboards and drawers at eye and base level with roll top work surfaces. Inset one and a half sink, integrated oven with integrated hob, stainless steel extractor fan, a wealth of space for appliances, breakfast bar, wood flooring and window to the front aspect.
Dining room: 13'11" x 11'5"
Wood flooring, built-in storage space and window to the side aspect.
Lounge: 15'0" x 13'11"
A generously sized lounge with wood flooring, a wealth of space for lounge furniture, skylight, windows and French doors to rear garden.
Bathroom: 7'10" x 5'9"
Well-presented family bathroom with W.C, hand wash basin with storage space below and bath with fitted shower.
Garden: 120'0" x 15'5"
Private rear garden with paved patio and seating area perfect for entertaining guests. Mostly laid to lawn, borders, gated access leading the to front aspect and gated access leading to a large park to the rear aspect.
First floor
Bedroom 1: 10'0" x 9'3"
Spacious bedroom with carpeted flooring, radiator, a wealth of space for bedroom furniture and window to the front aspect.
Bedroom 2: 12'6" x 7'7"
Wood flooring, radiator, built-in storage space and window to the rear aspect.
Bedroom 3: 12'5" x 9'4"
Carpeted flooring, radiator and window to the rear aspect.
Bathroom: 7'9" x 5'6"
Family bathroom with heated towel rail, storage cupboard, W.C, bath and hand wash basin.
Property Location
Similar Properties
Semi-detached house For Sale Orpington Semi-detached house For Sale BR6 Orpington new homes for sale BR6 new homes for sale Flats for sale Orpington Flats To Rent Orpington Flats for sale BR6 Flats to Rent BR6 Orpington estate agents BR6 estate agents



.png)











