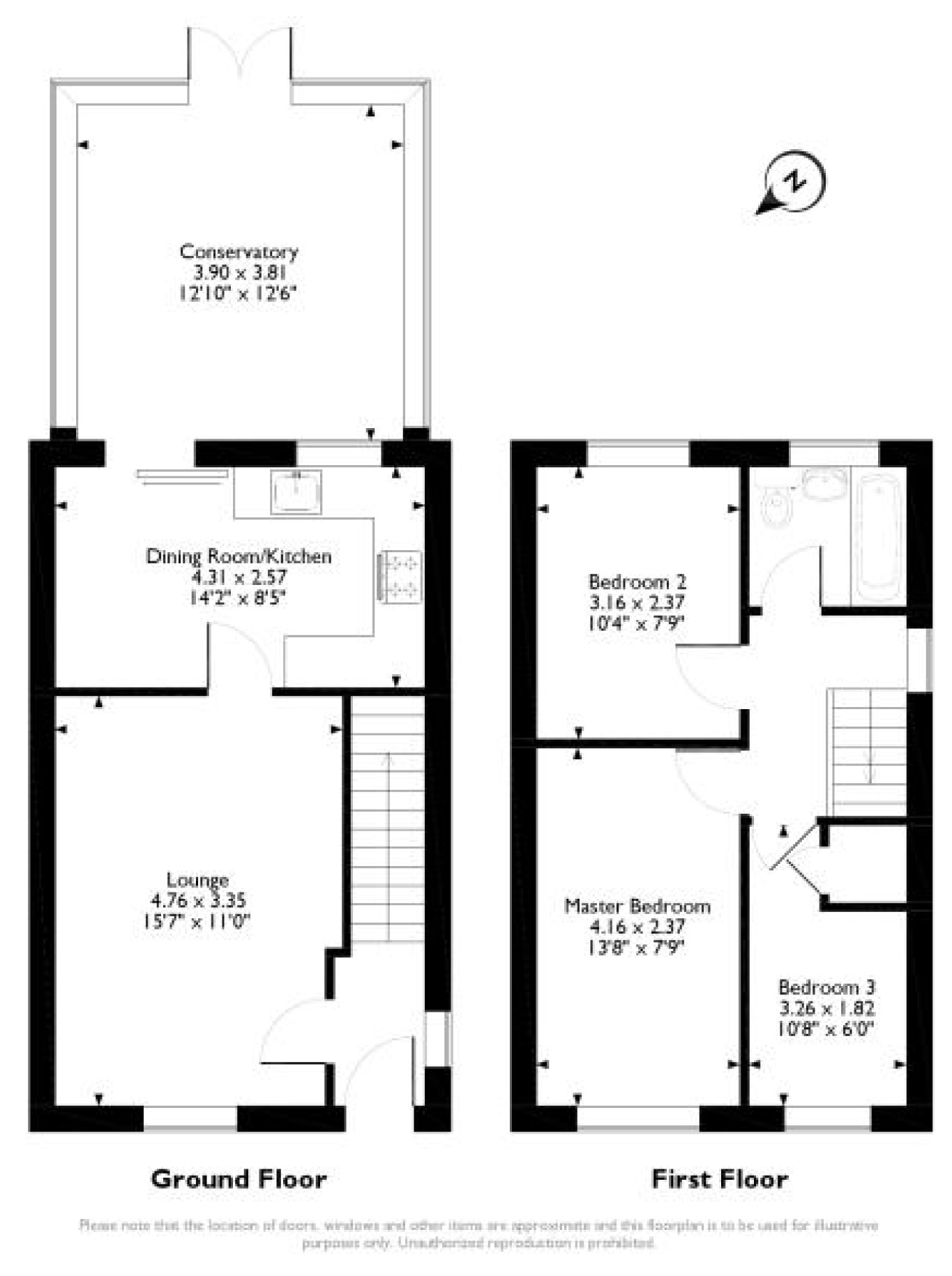3 Bedrooms Semi-detached house for sale in Grassington Drive, Burnley BB10 | £ 147,995
Overview
| Price: | £ 147,995 |
|---|---|
| Contract type: | For Sale |
| Type: | Semi-detached house |
| County: | Lancashire |
| Town: | Burnley |
| Postcode: | BB10 |
| Address: | Grassington Drive, Burnley BB10 |
| Bathrooms: | 1 |
| Bedrooms: | 3 |
Property Description
Large Driveway
Modern Kitchen
Spacious Living Areas
Large Conservatory
Low Maintenance Gardens
Potential For Large Extension
Outstanding Rear Aspect Views
Desirable Location
Detached Garage
Quiet Location
**no chain**
**A fantastic family home with newly fitted modern kitchen**
**freehold**
We are delighted to offer for sale this 3 bedroom semi-detached house in this sought after and convenient location within easy reach of local amenities and public transport links.
The impressive accommodation is well presented and of a good size and comprises of ample living space, through newly renovated lounge, new fitted kitchen and large conservatory with well appointed upstairs bedrooms. Large driveway, side access leading to detached garage, with low maintenance landscaped gardens to front and rear.
Ground Floor -
Entrance Hall - UPVC front entrance door, UPVC double glazed window, central heating radiator, smoke alarm, new carpet fitted, stairs to the first floor and door to reception room one.
Reception Room One - 15'7 x 11'0 (4.76m x 3.35m) - UPVC double glazed window, central heating radiator, television point, feature fireplace surround, wood effect flooring, door to under stair storage and a door to the kitchen.
Kitchen - 14'2 x 8'5 (4.31m x 2.57m) - UPVC double glazed window, newly fitted kitchen units including off wood effect wall and base units with granite effect surfaces, stainless steel sink with drainer and mixer tap, fan assisted oven with ceramic hob and extractor hood with stainless steel splashback, plumbing for washing machine and dishwasher, central heating radiator, wood effect flooring and UPVC double glazed French doors to the conservatory.
Conservatory - 12'10 x 12'6 (3.90m x 3.81m) - UPVC double glazed windows, wood effect flooring and UPVC double glazed French doors to the rear.
First Floor -
Landing - 7'7 x 5'11 (2.32m x 1.81m) - UPVC double glazed window and doors to three bedrooms and the bathroom.
Bedroom One - 13'8 x 7'9 (4.16m x 2.37m) - UPVC double glazed window, central heating radiator.
Bedroom Two - 10'4 x 7'9 (3.16m x 2.37m) - UPVC double glazed window, central heating radiator.
Bedroom Three - 10'8 x 6'0 (3.26m x 1.82m) - UPVC double glazed window, central heating radiator and over stair storage.
Bathroom - 5'4 x 5'11 (1.63m x 1.81m) - Three piece suite comprising: Low base WC, pedestal wash basin, panelled bath, tiled elevations and vinyl flooring and a UPVC double glazed frosted window.
External -
Front - Extensive driveway providing off road parking and landscaped gravel garden.
Rear - Enclosed laid to lawn garden with a low maintenance landscaped gravel surround. Detached garage and rear gated access to fields and countryside.
Please see the many photographs that accompany this listing and the indicative floor plan for further detail. To fully appreciate this property please arrange a viewing appointment which you can do 24/7 by clicking on the contact link provided.
Property Location
Similar Properties
Semi-detached house For Sale Burnley Semi-detached house For Sale BB10 Burnley new homes for sale BB10 new homes for sale Flats for sale Burnley Flats To Rent Burnley Flats for sale BB10 Flats to Rent BB10 Burnley estate agents BB10 estate agents



.png)











