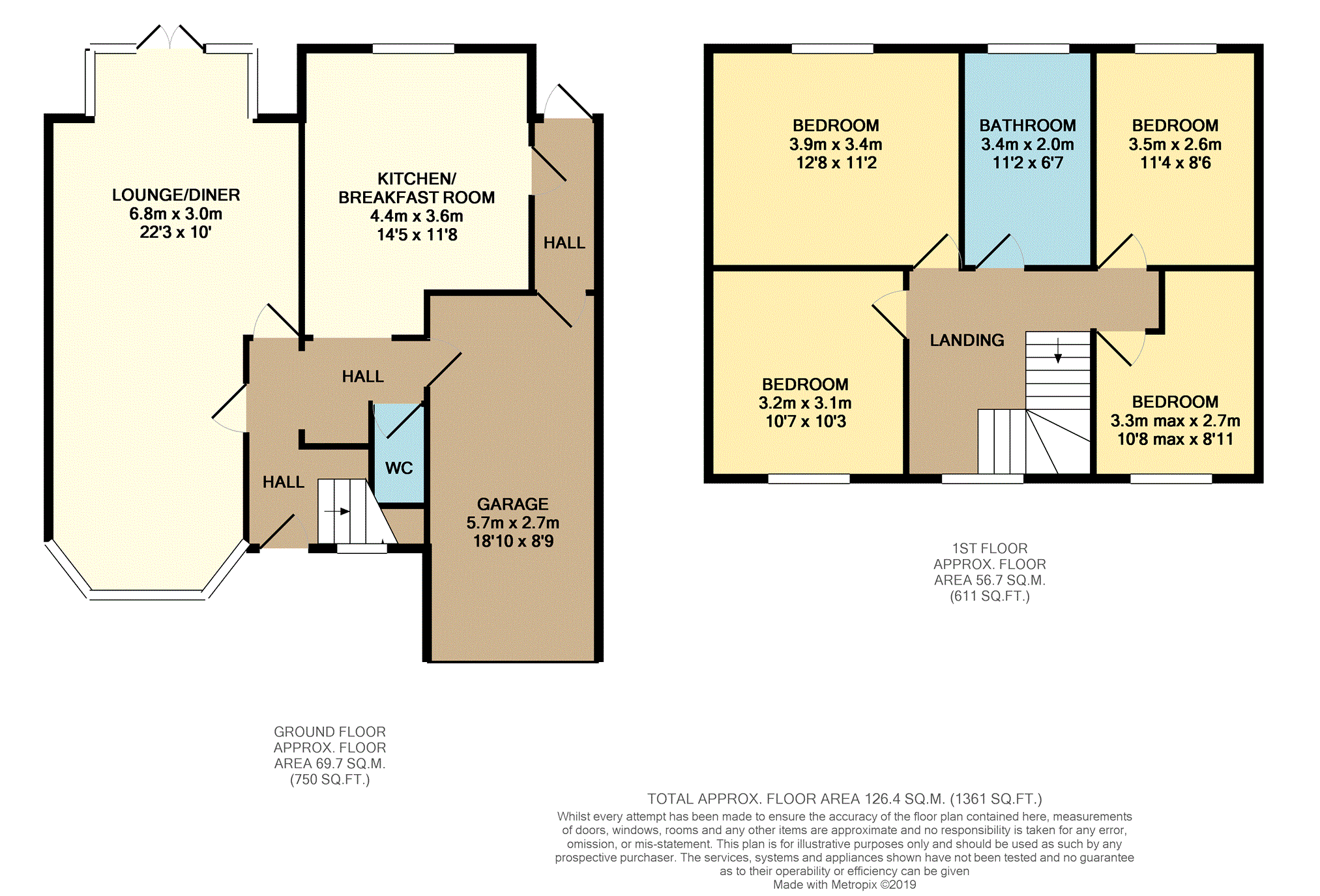4 Bedrooms Semi-detached house for sale in Gravelly Bank, Stoke-On-Trent ST3 | £ 225,000
Overview
| Price: | £ 225,000 |
|---|---|
| Contract type: | For Sale |
| Type: | Semi-detached house |
| County: | Staffordshire |
| Town: | Stoke-on-Trent |
| Postcode: | ST3 |
| Address: | Gravelly Bank, Stoke-On-Trent ST3 |
| Bathrooms: | 1 |
| Bedrooms: | 4 |
Property Description
An elegantly-proportioned, substantial four bedroom semi-detached house standing in a highly regarded and very convenient location with off road parking and large garden to the rear.
The family accommodation is well-presented throughout which comprises: Entrance hall with Minton tiled flooring, pleasantly appointed open plan dining room and lounge with French doors leading to the rear gardens. A large dining kitchen with integrated appliances and range style cooker and guest cloakroom on the ground floor.
The four bedrooms are on the first floor and are served by the family bathroom. The spacious landing which is currently utilised as a study area provides access to the loft which has been boarded out and fitted with two Velux windows with potential to develop into additional accommodation (subject to any necessary planning)
The property is accessed through double gates and has ample off road parking on the driveway for several vehicles as well as an integral garage There is a lawned garden at the front and a excellent size, enclosed garden to the rear.
Entrance Hall
Minton tiled flooring, radiator with shelf over, stairs off to the first floor, coving to ceiling, two wall lights, one central light, uPVC double glazed window incorporating a stain glass window to the front aspect, uPVC front door, access gained into the lounge/dining room and into the inner hallway leading into the kitchen.
Lounge/Dining Room
22'03 x 10'00 (max)
Open Plan with the dining area, uPVC double glazed French doors leading out to the rear patio garden, uPVC double glazed box window, fitted carpet, Multi-fuel stove sat on tiled hearth with exposed brick inset and a beamed mantle over, coving to the ceiling, central light, additional door leading into entrance hall, fitted carpet. The dining area has space for fire with exposed brick surround and beam mantle over, tiled hearth, uPVC double glazed bay window to the front aspect, coving to the ceiling, one central light, fitted carpet.
Inner Hall
Tiled flooring, wall light, access gained into the cloakroom.
Downstairs Cloakroom
WC, pedestal wash hand basin, tiled flooring, fully tiled walls, one central light, window to side aspect with tiled sill.
Kitchen
14'05 (max) x 11'08
An extensive range of wall and base units in oak design with worksurfaces over with space for range style electric cooker, stainless steel splashback, stainless steel extractor hood over, sink unit with drainer, part tiled walls, uPVC double glazed window to the rear aspect, inset spotlighting, radiator, integrated microwave, integrated fridge, integrated display unit with drawers under, integrated dishwasher, stable style door leading out to the side porch.
Hall
One central light, uPVC door leading out to the rear garden and access gained into the garage.
Garage
18'10 x 8'09
Power and lighting connected.
First Floor Landing
Laminated flooring, uPVC double glaze window to the front aspect, coving to ceiling, one central light, loft access which part boarded with loft ladders, electric, lighting, two velux windows.
Bedroom One
11'02 x 12'08
A range of bedroom furniture which incorporates double wardrobe, single wardrobe, storage, bedside cabinets, laminate flooring, radiator, uPVC double glazed window to the rear aspect overlooking the rear garden, coving to the ceiling light, one ceiling light.
Bedroom Two
10'08 x 10'03
Laminated flooring, uPVC double glazed window to front, coving to the ceiling, ceiling light, radiator.
Bedroom Three
11'04 x 8'04
Laminated flooring, radiator, uPVC double glazed window to the rear aspect, one central light, coving to the ceiling.
Bedroom Four / Study
10'08 (max) x 8'11
Laminated flooring, radiator, uPVC double glazed window to front aspect, coving to ceiling, one central light.
Bathroom
A white bathroom suite which comprises bath with shower over, pedestal wash and basin, WC, shaver point, fully tiled walls, ceiling light, radiator, tiled flooring, uPVC double glazed window to rear aspect, fitted storage cupboard.
Outside
Gated driveway which leads to a tarmac driveway providing ample off-road parking, lawned area, hedging, flower and shrub borders. To the rear is a good size, enclosed gardens with patio areas leading into lawned area. There is a fenced area at the bottom of the garden with a summer house, hedging mature trees and shrubberies.
Property Location
Similar Properties
Semi-detached house For Sale Stoke-on-Trent Semi-detached house For Sale ST3 Stoke-on-Trent new homes for sale ST3 new homes for sale Flats for sale Stoke-on-Trent Flats To Rent Stoke-on-Trent Flats for sale ST3 Flats to Rent ST3 Stoke-on-Trent estate agents ST3 estate agents



.png)










