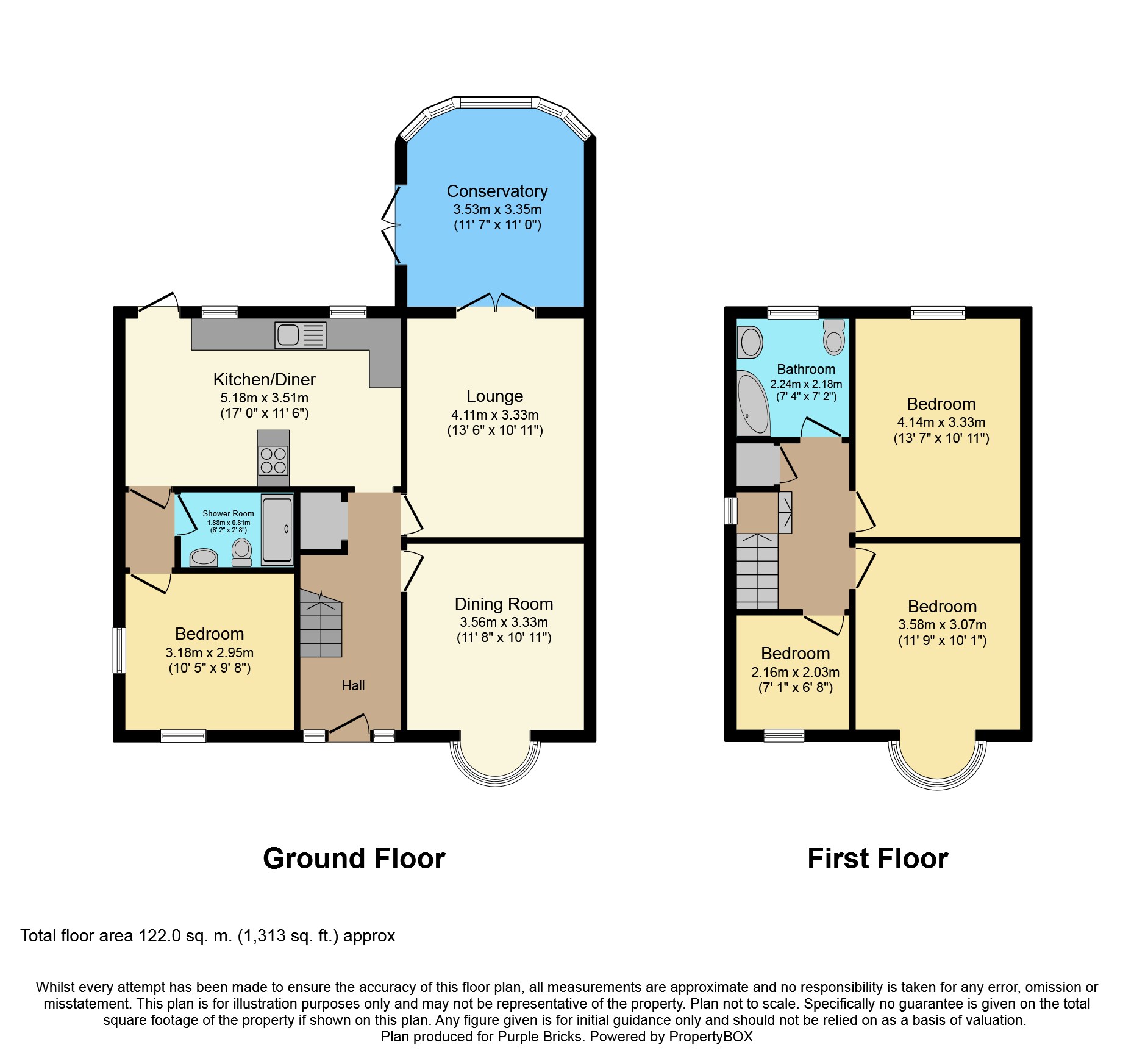4 Bedrooms Semi-detached house for sale in Gravelly Lane, Birmingham B23 | £ 250,000
Overview
| Price: | £ 250,000 |
|---|---|
| Contract type: | For Sale |
| Type: | Semi-detached house |
| County: | West Midlands |
| Town: | Birmingham |
| Postcode: | B23 |
| Address: | Gravelly Lane, Birmingham B23 |
| Bathrooms: | 2 |
| Bedrooms: | 4 |
Property Description
Spacious 4 bedroom semi detached family home with large rear garden.
Comprising of a welcoming entrance hall, two bright and spacious reception rooms, modern fitted kitchen/diner, conservatory, one bedroom on ground floor with shower room, three good sized bedrooms upstairs and family bathroom. The property also benefits from off road parking, gas central heating and double glazing throughout.
Boldmere can be found just a short drive away which has become a real hub of activity, offering a pavement cafe culture with numerous independant shops & restaurants. Birmingham city centre is around 5 miles away and is home to the renowned Bull Ring Shopping Centre and many popular bars and eateries. Chester Road Rail Station is less than 0.5 miles away & offers great commuter access to both Birmingham and Lichfield City Centres. The property is also well located for access to the M6, M42, M5 and A38.
Hallway
With carpet to floor, ceiling light point, central heating radiator, carpeted stairs to the first floor and door leading into both the reception rooms and the kitchen/diner.
Dining Room
10'11 x 11'08
With carpet to floor, ceiling light point, central heating radiators and double glazed bay window looking to the front of the property.
Lounge
10'11 x 13'06
With carpet to floor, electric fireplace, ceiling light point, central heating radiators and french doors leading into the conservatory.
Kitchen/Diner
17'00 x9'11
With tiles to floor, modern fitted kitchen with a range of wall and base units with work surfaces over and tiled splash backs, stainless steel sink and drainer with mixer tap, integrated double oven, four ring gas hob with extractor hood over, ceiling spotlights, double glazed windows, door leading into the rear garden and door leading towards the third bedrooms and shower room.
Conservatory
11'00 x 11'07
With tiles to floor, central heating radiator, ceiling fan light point and French doors leading into the rear garden.
Bedroom Three
10'05 x 9'08
With vinyl to floor, ceiling light point, central heating radiator and two double glazed window looking to the front and side of the property.
Shower Room
7'01 x 4'04
With tiles to floor, large shower cubicle, low level wc, wash hand basin, ceiling light point and centrally heated towel rail.
Landing
With carpet to floor, ceiling light point, double glazed window, doors leading to three bedrooms and bathroom.
Bedroom One
10'11 x 13'07
With carpet to floor, ceiling light point, central heating radiator, and double glazed window looking over the rear of the property.
Bedroom Two
10'01 x 11'09
With carpet to floor, ceiling light point, central heating radiator, and double glazed window looking over the front of the property.
Bedroom Four
6'08 x 7'01
With carpet to floor, ceiling light point, central heating radiator, and double glazed window looking over the front of the property.
Bathroom
7'02 x 7'04
With vinyl to floor, white suite comprising panelled bath with shower over, low level WC, wash hand basin, ceiling light point and centrally heated towel rail.
Rear Garden
Well maintained, large rear garden with paved, decked, gravelled and lawned area.
Property Location
Similar Properties
Semi-detached house For Sale Birmingham Semi-detached house For Sale B23 Birmingham new homes for sale B23 new homes for sale Flats for sale Birmingham Flats To Rent Birmingham Flats for sale B23 Flats to Rent B23 Birmingham estate agents B23 estate agents



.png)











