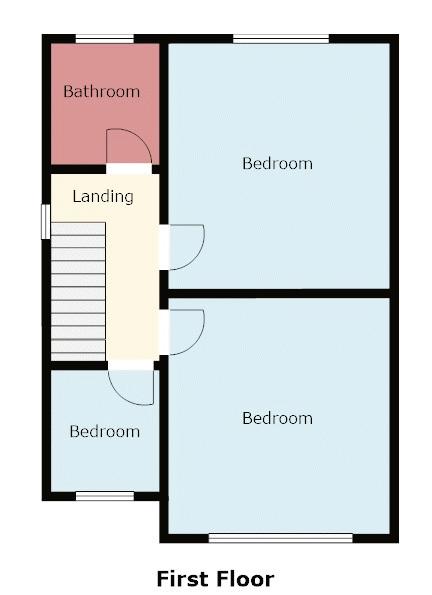3 Bedrooms Semi-detached house for sale in Graymar Road, Walkden, Manchester M38 | £ 135,000
Overview
| Price: | £ 135,000 |
|---|---|
| Contract type: | For Sale |
| Type: | Semi-detached house |
| County: | Greater Manchester |
| Town: | Manchester |
| Postcode: | M38 |
| Address: | Graymar Road, Walkden, Manchester M38 |
| Bathrooms: | 1 |
| Bedrooms: | 3 |
Property Description
Do Not Miss This Substantial Semi Detached With Large Rear Extension, a spacious family house. Offering three downstairs reception areas, attractive kitchen. On the first floor, three bedrooms and a modern main bathroom. Outside, a large driveway for off road parking and a huge rear garden which is a real addition to the property, very private. What really sets this property aside from others is the rear extension and fantastic garden. A very affordable family home. Well positioned for Walkden shopping Centre, access to Farnworth, Bolton and Tyldesley.
Entrance Hall
Entering into an attractive entrance hall with staircase leading to the first floor, under stair storage, Upvc double glazed front door, storage cupboard, door to the lounge and kitchen. Radiator.
Lounge & Second Sitting Room (24' 9'' x 10' 9'' (7.55m x 3.28m))
Stylish lounge with Upvc double glazed window to the front, open plan to second sitting, ceiling coving and two radiators.
Dining Room (10' 3'' x 9' 8'' (3.12m x 2.94m))
Double doors open onto the rear garden, archway to the kitchen and radiator.
Kitchen (18' 3'' x 5' 4'' (5.57m x 1.63m))
Matching wall and base units in a hi-gloss finish, sink and drainer with mixer tap, built in electric oven and four ring gas hob with chimney style extractor, space for fridge freeze and washing machine, radiator.
Bathroom
Incorporating a three piece bathroom suite in white, low level WC, hand basin and bath with electric shower over and slider rail, radiator.
Main Bedroom (11' 7'' x 9' 7'' (3.53m x 2.92m))
A good double bedroom with Upvc double glazed window to the front, radiator.
Bedroom 2 (12' 10'' x 9' 11'' (3.90m x 3.02m))
Another good double bedroom with Upvc double glazed window to the rear and radiator, wood effect floor, loft access and radiator.
Bedroom 3 (6' 2'' x 5' 9'' (1.88m x 1.75m))
Upvc double glazed window and radiator.
Outside
Large block paved driveway for off road parking, side access and gate leading to a simply huge rear garden with block paved patio, lovely lawn, second sun dial patio, mature trees and enclosing fence.
Locality
Located just off Manchester Road in Little Hulton, well positioned for Manchester & Bolton.
Additional Information
The vendor has advised us that the property is Freehold, combination boiler, Council tax band B.
Property Location
Similar Properties
Semi-detached house For Sale Manchester Semi-detached house For Sale M38 Manchester new homes for sale M38 new homes for sale Flats for sale Manchester Flats To Rent Manchester Flats for sale M38 Flats to Rent M38 Manchester estate agents M38 estate agents



.png)











