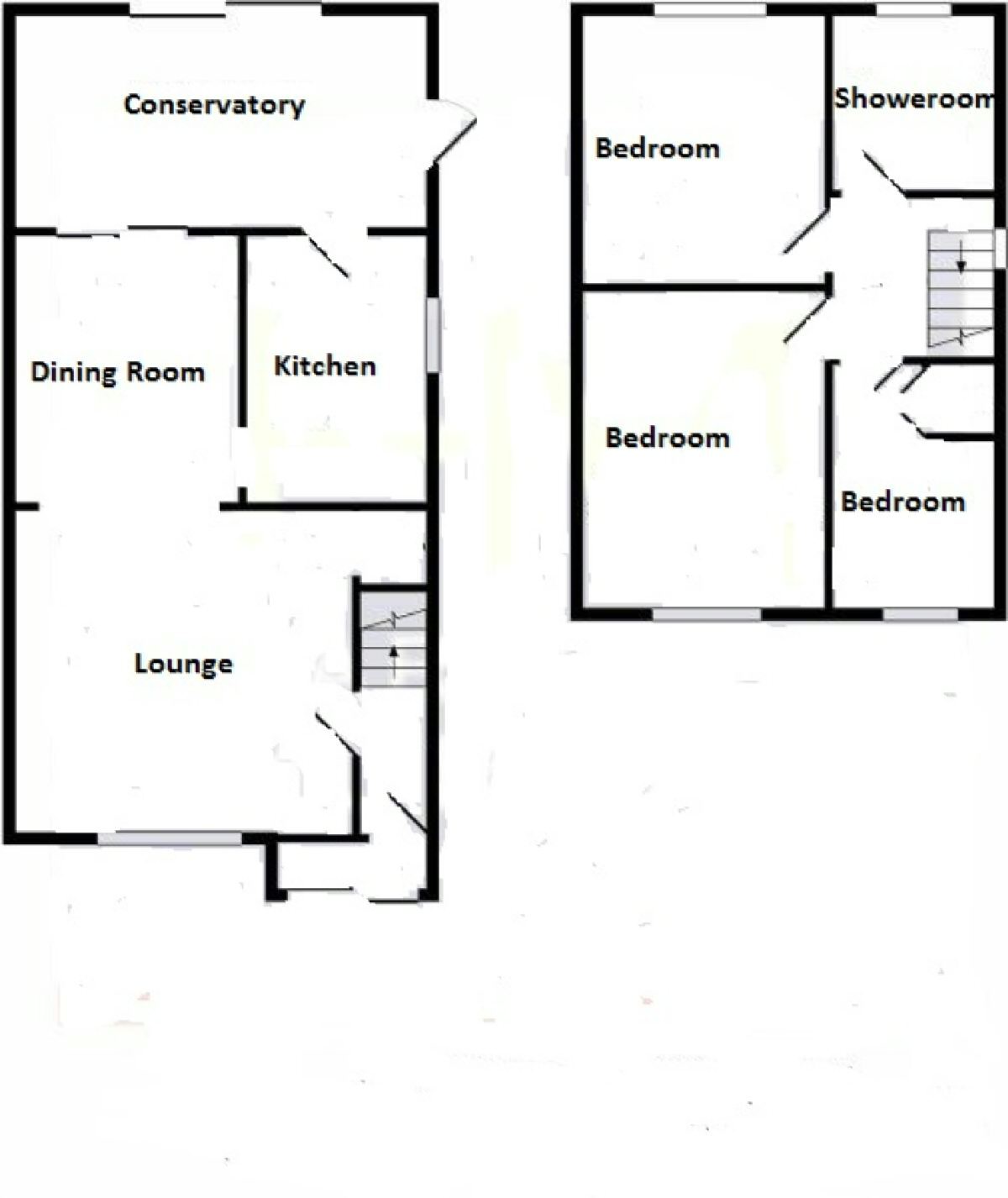3 Bedrooms Semi-detached house for sale in Grays Court, Enderby, Leicester LE19 | £ 224,950
Overview
| Price: | £ 224,950 |
|---|---|
| Contract type: | For Sale |
| Type: | Semi-detached house |
| County: | Leicestershire |
| Town: | Leicester |
| Postcode: | LE19 |
| Address: | Grays Court, Enderby, Leicester LE19 |
| Bathrooms: | 0 |
| Bedrooms: | 3 |
Property Description
A very well presented three bedroom semi detached home benefitting from new driveway, rewired in 2018, cul de sac location, gas central heating, combi boiler, all new radiators throughout and no chain. The property briefly comprises of entrance porch, entrance hall, lounge, dining room, kitchen, conservatory, three bedrooms, shower room, rear garden, garage and driveway with off road parking. Viewing is highly recommended to appreciate the accommodation on offer.
Hall:
Entrance porch leading to entrance hall with radiator, stairs off and Karndean flooring.
Lounge:
4.1m (13ft 5in) x 3.92m (12ft 10in) maximum measurements taken
With gas fire and surround, coving, television point and window to the front elevation.
Lounge.
Dining room:
3.27m (10ft 9in) x 2.75m (9ft 0in) maximum measurements taken
With radiator and patio doors to the rear elevation.
Kitchen:
2.22m (7ft 3in) x 3.26m (10ft 8in) maximum measurements taken
Having a range of base and wall units, electric cooker point, stainless steel sink, plumbing for washing machine, plumbing for dishwasher, Karndean floor, door to conservatory and window to the side elevation.
Conservatory:
4.69m (15ft 5in) x 2.63m (8ft 8in) maximum measurements taken
Pvc build, radiator and door to rear.
Landing:
Giving access to loft and window to the side elevation.
Bedroom one:
3.92m (12ft 10in) x 2.98m (9ft 9in) maximum measurements taken
With fitted wardrobes, coving, radiator and window to the front elevation.
Bedroom two:
3.32m (10ft 11in) x 2.98m (9ft 9in) maximum measurements taken
With cupboard housing combi boiler, radiator and window to the rear elevation.
Bedroom three:
2.02m (6ft 8in) x 3m (9ft 10in) maximum measurements taken
With built in wardrobe, radiator and window to the front elevation.
Shower room:
1.98m (6ft 6in) x 2.23m (7ft 4in) maximum measurements taken
With double shower cubicle, mixer shower, back to wall furniture, low flush wc, wash basin, heated towel rail and window to the rear
outside:
The front of the property has a block paved driveway with off road parking leading to garage with electric door, light and power. The rear of the property is mainly laid to lawn with outside tap, patio area and fence surround.
Rear elevation
floor plan
Property Location
Similar Properties
Semi-detached house For Sale Leicester Semi-detached house For Sale LE19 Leicester new homes for sale LE19 new homes for sale Flats for sale Leicester Flats To Rent Leicester Flats for sale LE19 Flats to Rent LE19 Leicester estate agents LE19 estate agents



.png)











