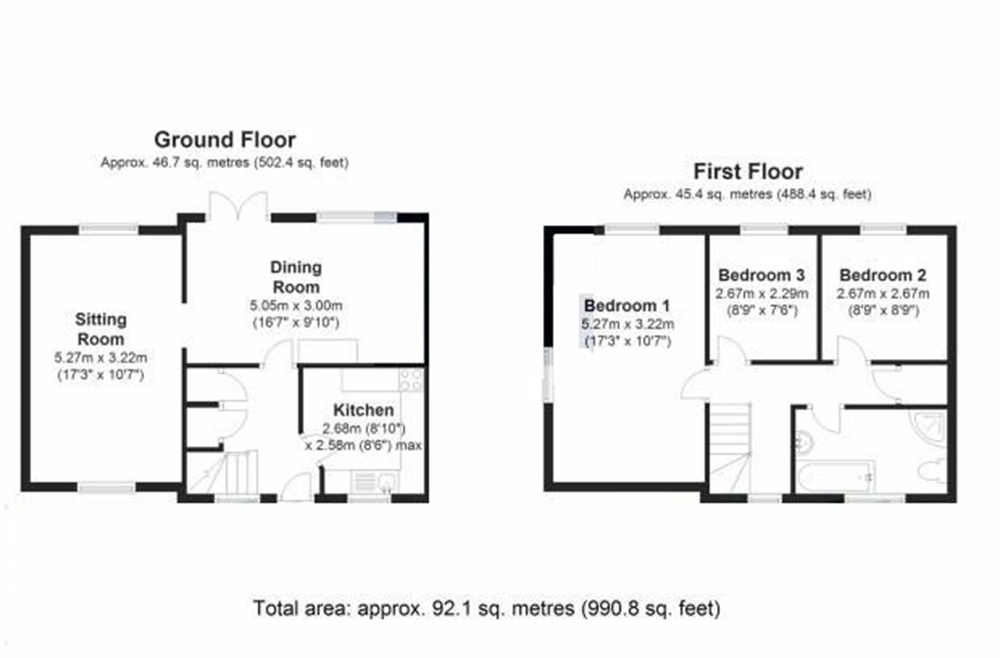3 Bedrooms Semi-detached house for sale in Great Easton, Dunmow CM6 | £ 375,000
Overview
| Price: | £ 375,000 |
|---|---|
| Contract type: | For Sale |
| Type: | Semi-detached house |
| County: | Essex |
| Town: | Dunmow |
| Postcode: | CM6 |
| Address: | Great Easton, Dunmow CM6 |
| Bathrooms: | 0 |
| Bedrooms: | 3 |
Property Description
Key features:
- Semi-Detached Family Home
- Three Bedrooms
- Two Reception Rooms
- Highly Sought After Village Location
- Driveway Parking
- Superbly Maintained Gardens
- Countryside Views
- Potential To Extend (stp)
- Viewing Advised
Full description:
Situated at the heart of the popular village of Great Easton is this well proportioned three bedroom semi-detached family home over looking a small village green, benefiting from a good size rear garden and countryside views. The accommodation on the ground floor offers a good size dining room, living room and kitchen. The first floor provides three bedrooms and a family bathroom. Externally the property boasts superbly maintained rear gardens measuring approximately .16 of an acre driveway parking, countryside views and potential to extend (stp).
Ground Floor
Entrance Hall
Via a partly glazed front door:- Window to front aspect, carpeted flooring, smoke detector, two built in storage cupboards, ceiling light point, telephone point, power outlets, radiator, stairs rising to first floor landing. Door leading to:-
Kitchen
8' 7" x 8' 4" (2.62m x 2.54m) Fitted with a range of eye and base level units with working surface over, tiled splash backs, inset stainless steel sink and drainer, four ring gas hob with extractor over, single oven and grill, spaces for washing machine and fridge/freezer. Lino flooring, ceiling light points, radiator, various power outlets, window to front aspect.
Dining Room
15' 5" x 9' 9" (4.70m x 2.97m) Carpeted flooring, two ceiling light points, radiator, various power outlets, gas fire and back boiler, open studwork through to the living room, window to rear aspect. French doors to the rear garden.
Living Room
17' 2" x 10' 4" (5.23m x 3.15m) Windows to dual aspects, carpeted flooring, two radiators, television point, various power outlets, two ceiling light points, telephone point.
First Floor
First Floor Landinig
window to front aspect, carpeted flooring, two ceiling light points, airing cupboard, smoke detector, loft access. Doors leading to:-
Bedroom One
17' 3" x 10' 7" (5.26m x 3.23m) Windows to dual aspects, carpeted flooring, radiator, built in wardrobes, television point, various power outlets.
Bedroom Two
8' 9" x 8' 9" (2.67m x 2.67m) Windows to rear aspect, carpeted flooring, radiator, various power outlets.
Bedroom Three
8' 9" x 7' 6" (2.67m x 2.29m) Windows to rear aspect, carpeted flooring, various power outlets, television point.
Bathroom
Fitted with a four piece suite comprising:- low level WC, vanity mounted wash hand basin, single shower unit with power shower over, panel enclosed bath. Lino flooring, part tiled walls, down lighters, wall light point, shavers point, radiator.
Outside
There is no garden space to the front, it should be noted that the garage to one side belongs to a neighbouring property, however there is driveway parking between for one vehicle and a beautiful outlook over a small village green. The rear garden measures approx. 0.16 of an acre are a superb feature. Beautifully landscaped incorporating lawn, flowerbeds, paved patio, plants, shrubs and trees, all inter-linked by a series of pathways and creating a lovely outside space which complements the property perfectly.
Property Location
Similar Properties
Semi-detached house For Sale Dunmow Semi-detached house For Sale CM6 Dunmow new homes for sale CM6 new homes for sale Flats for sale Dunmow Flats To Rent Dunmow Flats for sale CM6 Flats to Rent CM6 Dunmow estate agents CM6 estate agents



.jpeg)










