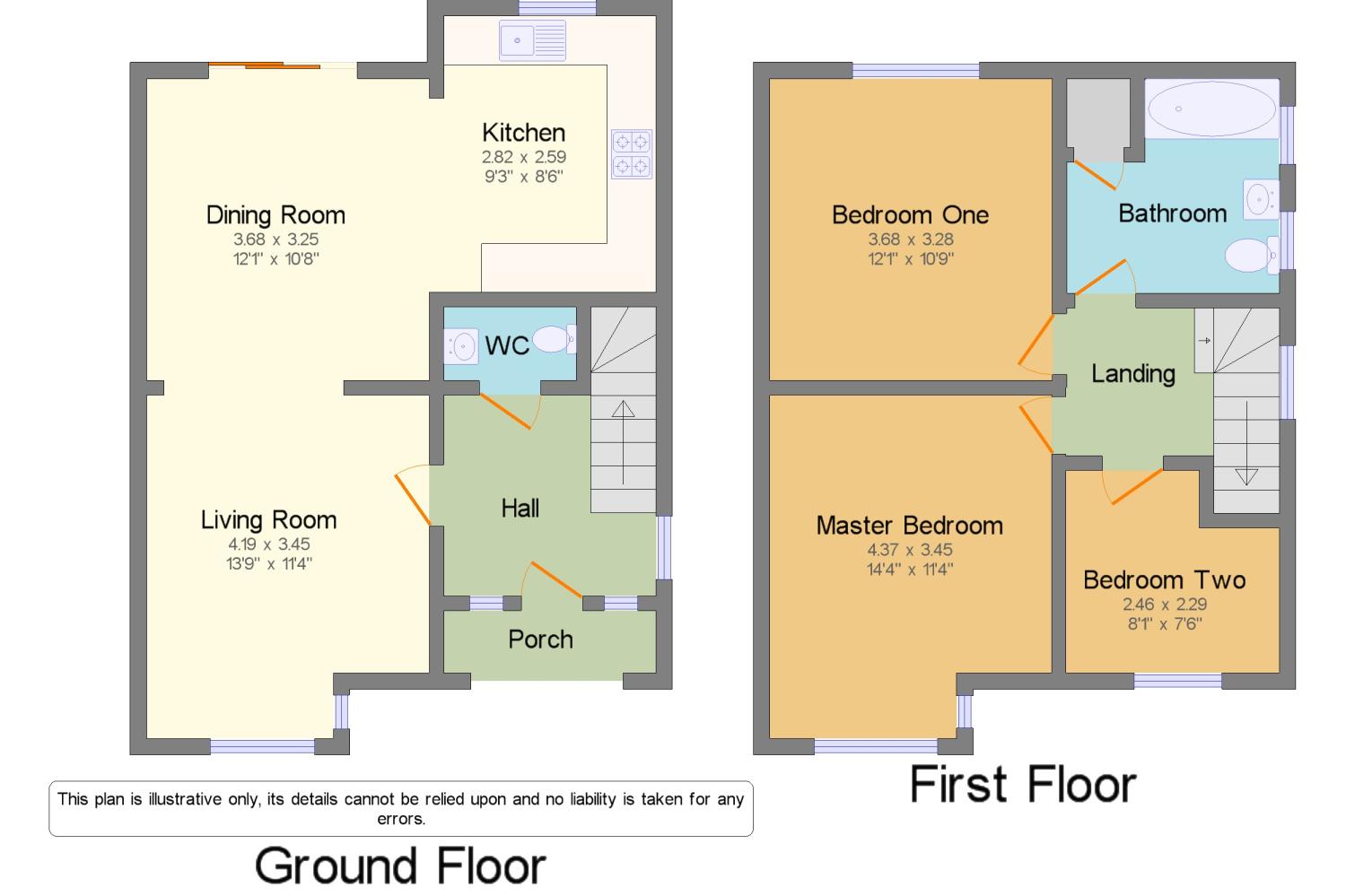3 Bedrooms Semi-detached house for sale in Great Georges Road, Liverpool, Merseyside L22 | £ 225,000
Overview
| Price: | £ 225,000 |
|---|---|
| Contract type: | For Sale |
| Type: | Semi-detached house |
| County: | Merseyside |
| Town: | Liverpool |
| Postcode: | L22 |
| Address: | Great Georges Road, Liverpool, Merseyside L22 |
| Bathrooms: | 0 |
| Bedrooms: | 3 |
Property Description
Clive Watkin is delighted to bring to market this well presented three bedroom semi detached home.
The property has been beautifully renovated and modernised throughout with stunning modern kitchen and bathroom.
Briefly comprising of large hallway with downstairs cloakroom, front lounge leading to a rear dining room leading to open plan fitted kitchen. Upstairs we have three great sized bedrooms and a large family bathroom.
There is a large driveway to the front of the property and a beautiful extensive rear garden (approximately 150 foot) laid to lawn, borders containing established trees, shrubs and bushes, with patio areas and garage.
This delightful property is a short stroll to Crosby beach and close to local amenities and transport links. Situated in the catchment area for a number of fantastic primary and secondary schools, We strongly urge inspection to appreciate all this property has to offer.
3 Bedrooms
EntranceWC
Lounge
Dining Room
Kitchen
Bathroom
Outside
Front Garden
Rear Garden
Entrance UPVC double glazed door leading into
Hallway UPVC window to side, wood effect flooring, radiator
WC Low level WC, wash hand basin, tiled walls
Lounge 17'9" x 14'1" (5.4m x 4.3m). UPVC double glazed window, radiator, wood effect flooring, wall mounted electric floor, opening leading into
Dining/Sitting Room 11'10" x 14'1" (3.6m x 4.3m). UPVC double glazed patio doors, radiator, wood effect flooring, wall mounted electric fire
Kitchen 9'10" x 15'1" (3m x 4.6m). UPVC double glazed window, range of wall and base units, roll top worktops, stainless steel sink, space for fridge/freezer, plumbing for washing machine, electric oven with gas hob and extractor over, tiled flooring, part tiled walls
Turned Staircase Leading to
First Floor Landing UPVC double glazed window, loft access
Front Bedroom One 17'9" x 14'9" (5.4m x 4.5m). UPVC double glazed window, radiator, fitted wardrobes
Front Bedroom Two 10'6" x 9'6" (3.2m x 2.9m). UPVC double glazed window, radiator
Rear Bedroom Three 11'2" x 12'6" (3.4m x 3.8m). UPVC double glazed window, radiator
Bathroom UPVC double glazed window, white suite comprising of panel bath with shower over, low level WC, wash hand basin, linen cupboard, tiled walls and tiled flooring
Outside
Front Garden Driveway leading to garage, parking for several cars, gravel garden, borders containing mature trees, shrubs and planting
Rear Garden Extensive 150ft garden, laid to lawn, borders containing mature trees, shrubs and planting, pebbled pathway, south facing sunny aspect
Property Location
Similar Properties
Semi-detached house For Sale Liverpool Semi-detached house For Sale L22 Liverpool new homes for sale L22 new homes for sale Flats for sale Liverpool Flats To Rent Liverpool Flats for sale L22 Flats to Rent L22 Liverpool estate agents L22 estate agents



.png)











