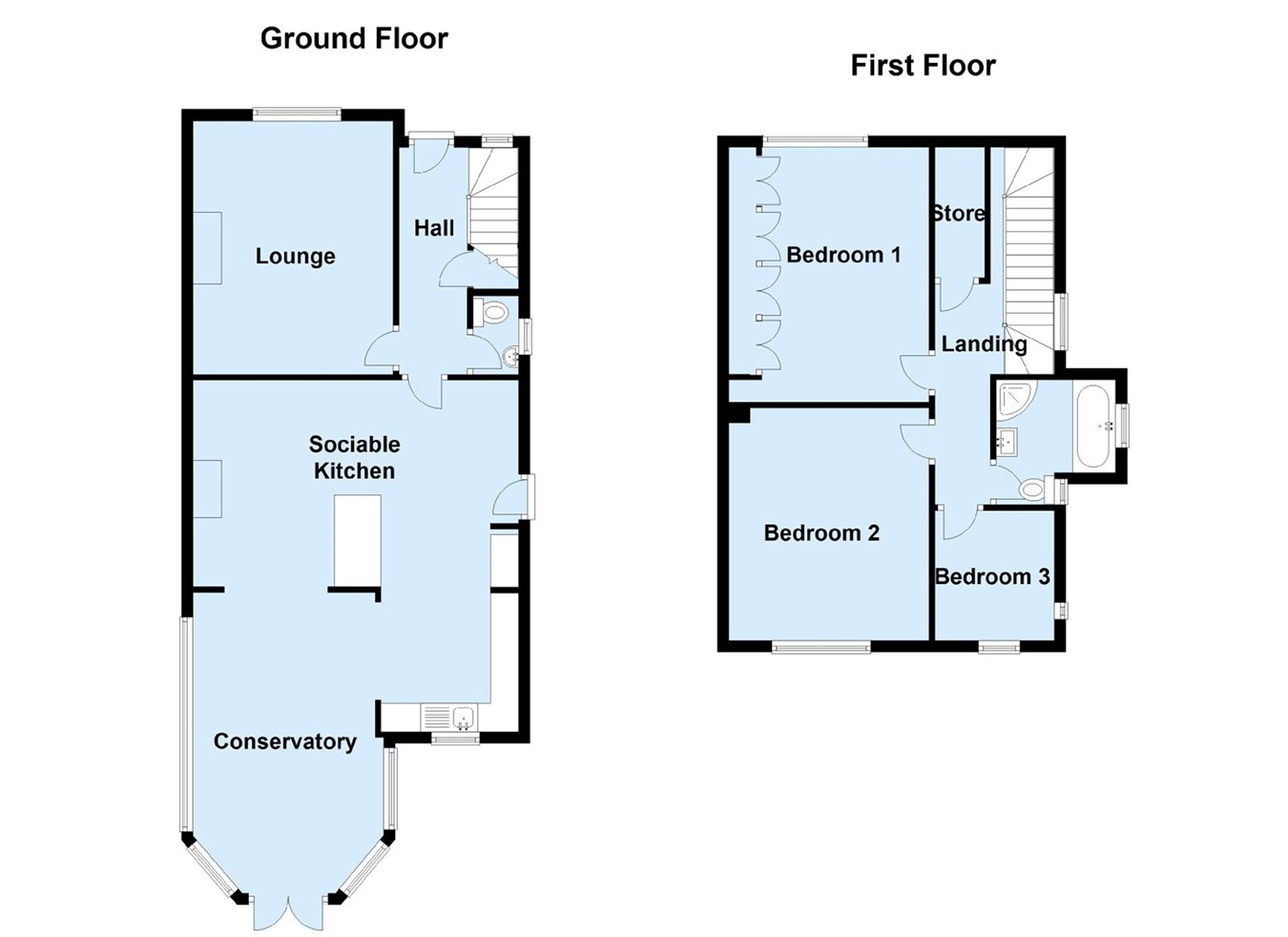3 Bedrooms Semi-detached house for sale in Great Thrift, Petts Wood, Orpington BR5 | £ 798,000
Overview
| Price: | £ 798,000 |
|---|---|
| Contract type: | For Sale |
| Type: | Semi-detached house |
| County: | London |
| Town: | Orpington |
| Postcode: | BR5 |
| Address: | Great Thrift, Petts Wood, Orpington BR5 |
| Bathrooms: | 0 |
| Bedrooms: | 3 |
Property Description
This 1930's character semi-detached house has been extended to provide a lifestyle sociable kitchen open plan to a spacious family room and double glazed conservatory all with underfloor heating. There are three well proportioned bedrooms, a separate living room to front aspect, family bathroom with separate shower and contemporary cloakroom off the hallway. Outside you will find a generous south-west facing garden with extensive lawn, decked patio, private driveway and side access. Features to note include; double glazed windows, gas central heating, new central heating boiler with a pressurised hot water cylinder sited in the loft, wired networking, security system, granite work surfaces, travertine tiled flooring, quality carpets and integrated kitchen appliances. The property has the ability to be further extended subject to the usual planning permission. The property is ideally placed for Petts Wood town centre, mainline station offering frequent services into London Victoria, London Bridge (22 minutes), Charing Cross, Cannon Street and DLR service via Lewisham and ThamesLink service via Bromley South. Station Square transport links, reputable nearby schools, cafes and restaurants, comprehensive shops parks and National Trust woodland. To fully appreciate the living space on offer, interior viewing comes highly recommended. Exclusive to proctors.
Ground floor
entrance hall
Original stained glass door and window to front, radiator, recessed ceiling spot lighting, polished wood stair balustrade, under stairs meter cupboard.
Cloakroom
Double glazed window to side, white suite comprising low level WC, hand basin set on vanity unit, chrome heated towel rail, part tiled walls.
Lounge
14' 7" x 11' 7" (4.45m x 3.52m) (into alcove) Double glazed leaded light window to front, plantation shutters, contemporary limestone fireplace surround and hearth, pebble gas fire, wall light points, networking point, TV and telephone point.
Sociable family kitchen
22' 9" x 20' 4" (6.93m x 6.19m) (L shaped) Double glazed window to rear, range of light oak fronted Shaker style wall and base units, built-in appliances to include stainless steel double range oven with six gas burners, stainless steel extractor chimney, eye-level microwave oven, built-in coffee maker, recessed American style fridge/freezer (negotiable), wine chiller, integrated drawer dishwasher, recessed ceiling spot lighting, pelmet lighting, granite work tops, one and a half bowl acrylic sink unit, peninsular island with breakfasting bar, travertine flooring with underfloor heating, open plan to family room and double glazed dining conservatory.
Family room
Open plan from breakfasting area and dining conservatory, contemporary limestone fireplace surround with pebble gas fire, radiator, travertine flooring with underfloor heating, recessed ceiling spot lighting, networking point.
Dining conservatory
17' 7" x 10' 9" (5.35m x 3.27m) Double glazed French doors and windows to rear aspect, radiator, travertine flooring with underfloor heating, wall lights.
First floor
landing
Original leaded light window to side, deep storage cupboard, recessed ceiling spot lighting, access to loft housing recently installed boiler, pressurised hot water cylinder.
Bedroom one
14' 8" x 11' 6" (4.46m x 3.50m) (into wardrobe) Double glazed leaded light window to front, plantation shutters, wall to wall shaker white fitted wardrobes, radiator, networking point.
Bedroom two
13' 5" x 11' 5" (4.08m x 3.48m) Double glazed window to rear, radiator, networking point.
Bedroom three
8' 10" x 7' 5" (2.70m x 2.26m) Double glazed window to rear, radiator, networking point.
Bathroom/ shower room
Two double glazed windows to side, new white suite comprising bath, separate shower cubicle with built-in controls, hand basins set on vanity unit, low level WC, chrome heated towel rail, recessed ceiling spot lighting, travertine walls and floor, shaver point.
Outside
garden
South-west facing. Decked patio area, laid to lawn, established borders with mixed shrubs and trees, garden shed, timber work shop.
Frontage
Private driveway and garden to front.
Property Location
Similar Properties
Semi-detached house For Sale Orpington Semi-detached house For Sale BR5 Orpington new homes for sale BR5 new homes for sale Flats for sale Orpington Flats To Rent Orpington Flats for sale BR5 Flats to Rent BR5 Orpington estate agents BR5 estate agents



.png)











