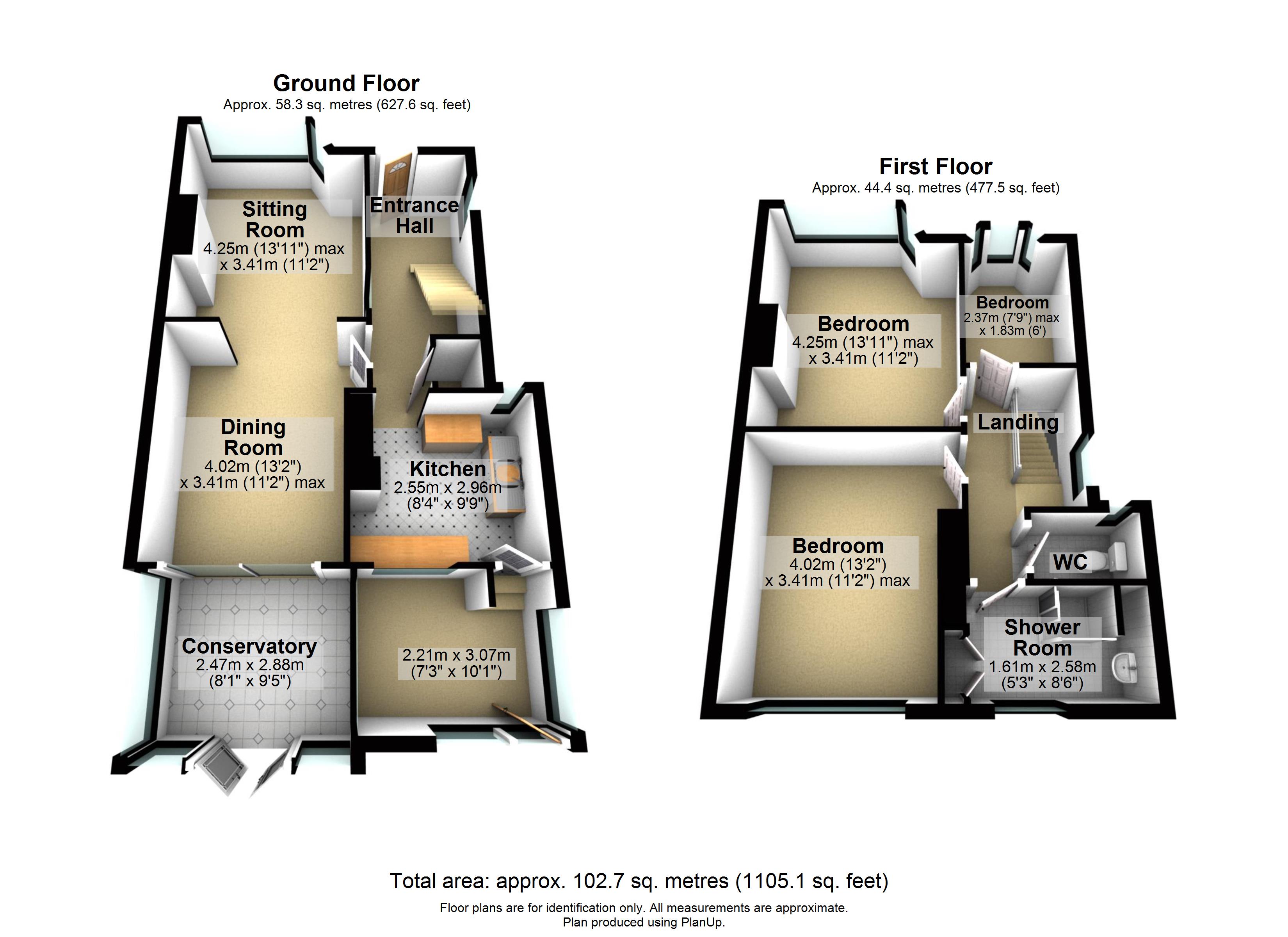3 Bedrooms Semi-detached house for sale in Green Hill Way, Leeds, West Yorkshire LS13 | £ 170,000
Overview
| Price: | £ 170,000 |
|---|---|
| Contract type: | For Sale |
| Type: | Semi-detached house |
| County: | West Yorkshire |
| Town: | Leeds |
| Postcode: | LS13 |
| Address: | Green Hill Way, Leeds, West Yorkshire LS13 |
| Bathrooms: | 1 |
| Bedrooms: | 3 |
Property Description
Whitegates are delighted to offer this lovely three bedroom semi-detached home coming to the market with no onward chain. Brimming with potential, this property is once again looking for a new owner to make it into a fantastic family home. It offers generous living accommodation with lots of living space on offer with a lounge, dining room and conservatory as well as beautifully well-kept gardens to the front and rear with a garage and driveway providing off street parking also. Situated by the head of a quiet and pleasant cul-de-sac this property provides peaceful and private living whilst being just minutes away from the amenities Bramley town centre has to offer. Viewing is highly recommended as we do not think this property will be around for long.
Ground Floor
Entrance Hall
Enter into the property through uPVC front entrance door into spacious entrance hallway. With good sized under stairs storage cupboard, gas central heating radiator. Double glazed window to the side aspect and staircase leading up to the first floor. Doors lead through into the dining room and kitchen.
Sitting Room (13' 11" x 11' 2" (4.23m x 3.41m))
Carpeted with electric fire, gas central heating radiator and double glazed window looking out to the front aspect. Open plan style entrance leads through into the dining room.
Dining Room (13' 2" x 11' 2" (4.02m x 3.41m))
Great sized dining room, carpeted with gas central heating radiator and sliding doors leading through into the conservatory to the rear of the property.
Conservatory (8' 1" x 9' 5" (2.47m x 2.88m))
Carpeted and fully double glazed. French doors lead out into the rear garden.
Kitchen (8' 4" x 9' 9" (2.55m x 2.96m))
With base and wall cupboards, single drainer sink unit and gas cooker point. Walls are part tiled and the kitchen also houses the boiler. Door leads out into the utility room.
Utility Room (7' 3" x 10' 1" (2.21m x 3.07m))
A fantastic space ideal for utilities and storage. Door leads out onto the rear garden.
First Floor
Landing
Carpeted landing with doors leading to all three bedrooms, the shower room and the separate W.C.
Bedroom One (13' 11" x 11' 2" (4.25m x 3.41m))
Generous double bedroom, carpeted with gas central heating radiator and double glazed window overlooking the front aspect of the home.
Bedroom Two (13' 2" x 11' 2" (4.02m x 3.41m))
Second good sized double bedroom with built in cupboards, gas central heating radiator and double glazed window overlooking the rear aspect of the property.
Bedroom Three (7' 9" x 6' 0" (2.37m x 1.83m))
Carpeted single bedroom with gas central heating radiator and double glazed bay window overlooking the front aspect.
Shower Room (5' 3" x 8' 6" (1.61m x 2.58m))
Fitted with modern step in shower cubicle and pedestal wash hand basin; walls are fully tiled also with built in storage cupboards. There is gas central heating radiator and frosted double glazed window.
Seperate W.C.
With low level w.C. And part tiled walls.
Exterior
Occupying a great plot, this home boasts well maintained lawned gardens to both the front and the rear with hedge boundaries surrounding. There is a hardstanding paved driveway providing ample off street parking for multiple cars.
Garage
Detached brick built garage with up and over door.
Property Location
Similar Properties
Semi-detached house For Sale Leeds Semi-detached house For Sale LS13 Leeds new homes for sale LS13 new homes for sale Flats for sale Leeds Flats To Rent Leeds Flats for sale LS13 Flats to Rent LS13 Leeds estate agents LS13 estate agents



.png)










