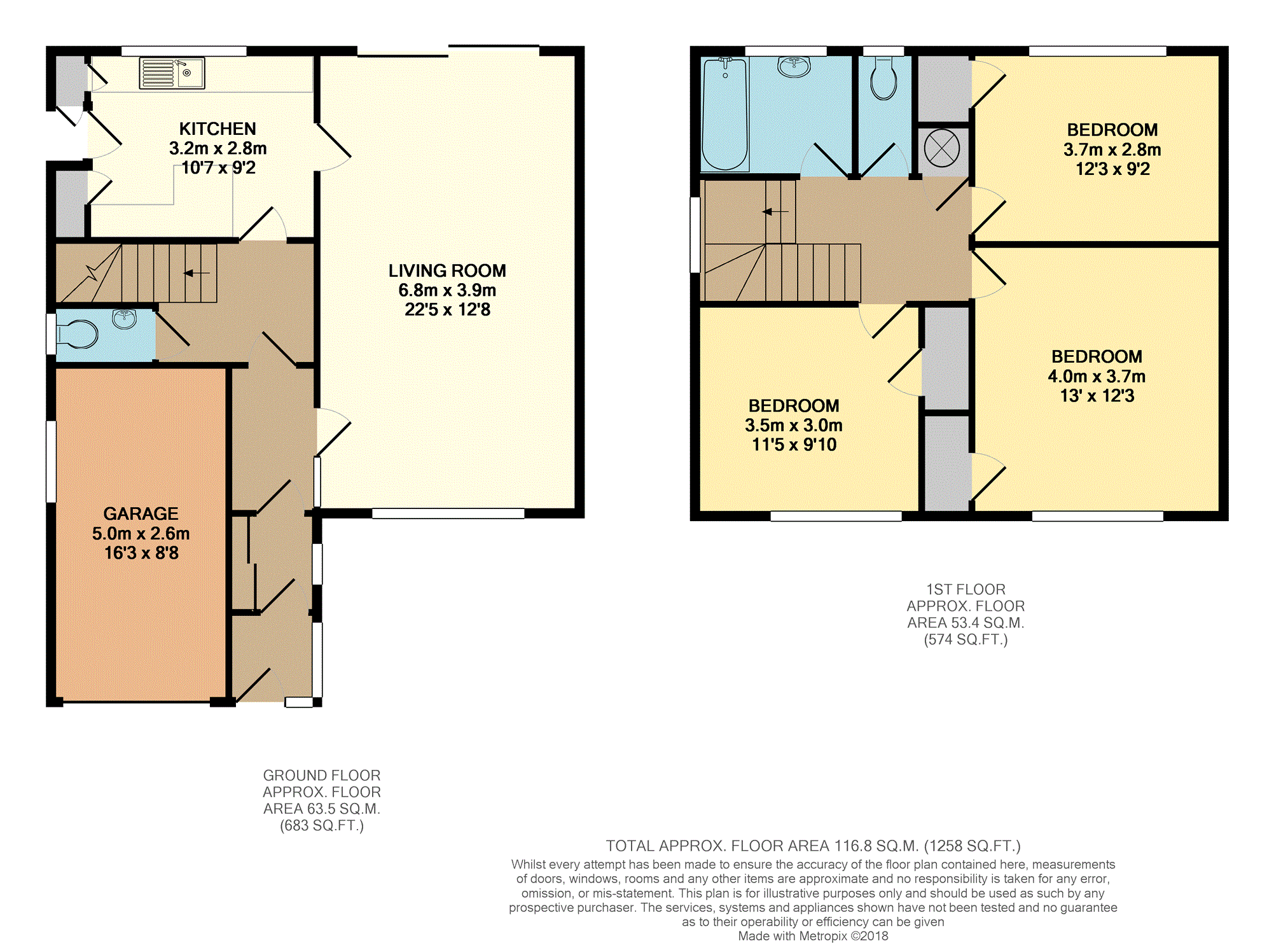3 Bedrooms Semi-detached house for sale in Green Lane, Ashtead KT21 | £ 550,000
Overview
| Price: | £ 550,000 |
|---|---|
| Contract type: | For Sale |
| Type: | Semi-detached house |
| County: | Surrey |
| Town: | Ashtead |
| Postcode: | KT21 |
| Address: | Green Lane, Ashtead KT21 |
| Bathrooms: | 1 |
| Bedrooms: | 3 |
Property Description
A large semi-detached house situated conveniently within walking distance of Ashtead mainline station, local shops, schools and open countryside. 3 bedrooms, 22ft Living Room, Kitchen and bathroom all of which requires modernisation. Attractive rear garden backing West, off street parking and garage.
Porch
Enclose entrance porch fully double glazed with door into inner lobby.
Lobby
Coat hanging cupboard with sliding doors, double glazed window, door to inner Hall.
Inner Hall
Obscure glazed panel and door to Living Room, door to:
Hallway
Stairs to first floor, door to kitchen, door to Cloakroom.
Downstairs Cloakroom
WC, wash hand basin, obscure double glazed window.
Living Room
22'5 x 12'8
Feature herringbone oak flooring, Double glazed window to front aspect and sliding patio doors to garden. Gas point for fire, door to Kitchen.
Kitchen
10'7 x 9'2
Fitted kitchen units comprising wall and base cupboards, roll edged worksurfaces and stainless steel sink and drainer. Two built-in pantry/larder cupboards, double glazed window overlooking rear garden, floor mounted central heating boiler, door to side passageway.
First Floor Landing
Double glazed window to side aspect, airing cupboard housing hot water tank, loft access hatch.
Bedroom One
13' x 12'3
Double glazed window to front aspect, built-in wardrobe cupboard.
Bedroom Two
11'5 x 9'10
Double glazed window to front aspect, built-in wardrobe cupboard.
Bedroom Three
12'3 x 9'2
Double glazed window to rear aspect, built-in wardrobe cupboard.
Bathroom
Paneled bath, wash hand basin, obscure double glazed window, part tiled walls.
Cloak Room
WC, obscure double glazed window.
Garage
16'3 x 8'8
Integral Garage with recently installed roll up vehicle door. Windows, power and light.
Rear Garden
Wide side passageway with gate to front. Full width patio, main lawn area with path, flower borders, shrubs and trees. Timber shed, greenhouse.
Front Garden
Driveway leading to garage providing off street parking for several cars. Lawn with shrubs and flower borders.
View
Book Viewing of this property 24/7 via:
Our website - purplebricks .Co.Uk
Property Apps - Call or Email buttons
Property websites - click "brochure" link below
Property Location
Similar Properties
Semi-detached house For Sale Ashtead Semi-detached house For Sale KT21 Ashtead new homes for sale KT21 new homes for sale Flats for sale Ashtead Flats To Rent Ashtead Flats for sale KT21 Flats to Rent KT21 Ashtead estate agents KT21 estate agents



.png)
