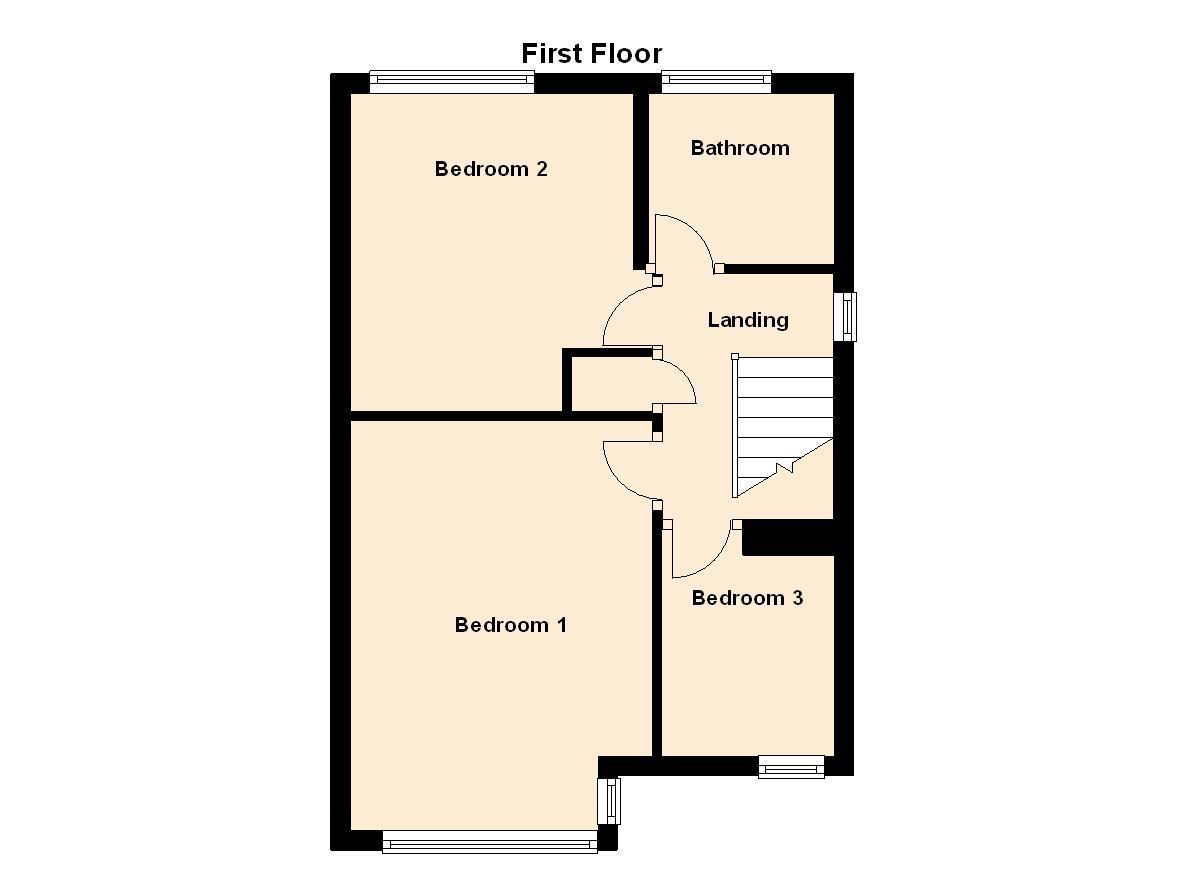3 Bedrooms Semi-detached house for sale in Green Lane, Cookridge, Leeds LS16 | £ 229,950
Overview
| Price: | £ 229,950 |
|---|---|
| Contract type: | For Sale |
| Type: | Semi-detached house |
| County: | West Yorkshire |
| Town: | Leeds |
| Postcode: | LS16 |
| Address: | Green Lane, Cookridge, Leeds LS16 |
| Bathrooms: | 1 |
| Bedrooms: | 3 |
Property Description
***three bedroom semi-detached house offered with no onward chain*** Situated in a much sought after Cookridge location, this delightful semi-detached house has been a much loved family home for many years and offers well maintained accommodation throughout. The property briefly comprises: Entrance hall, spacious lounge, open plan kitchen/diner, three bedrooms and a house bathroom. Externally there are attractive gardens to both the front and rear, a driveway for off street parking and a detached garage. The property is well located for reputable local schools and transport links including the bus and Horsforth train station. The house offers ready to move in to accommodation and benefits from gas central heating and uPVC double glazing. Early internal viewing is highly recommended.
Ground Floor
Entrance Hall
Via composite and double glazed front entrance. Gas central heating radiator. Alarm panel. Stairs to first floor.
Lounge (4.80m x 3.73m (15'9 x 12'3 ))
A spacious sitting room with uPVC double glazed window to the front. Gas fire set in feature surround. Gas central heating radiator. Coving to ceiling.
Kitchen/Diner (4.75m x 2.54m (15'7 x 8'4 ))
Fitted with a range of wall, base and drawer units with breakfast bar. Stainless steel sink and drainer with mixer tap. Tiling to splash backs. Integrated eye level double electric oven and four ring gas hob. Plumbing for washing machine. Integrated fridge. Gas central heating radiator. Laminate flooring.
First Floor
Landing
Access to loft via pull down ladder. The Worcester combination boiler is located in the loft.
Bedroom One (4.24m max x 2.92m max (13'11 max x 9'7 max))
A spacious double bedroom with uPVC double glazed window to the front. Fitted wardrobes providing hanging and shelving storage. Gas central heating radiator.
Bedroom Two (3.18m max in to robes x 2.77m (10'5 max in to rob)
A spacious double bedroom with uPVC double glazed window to the rear. Fitted wardrobes providing hanging and shelving storage. Gas central heating radiator.
Bedroom Three (2.59m max x 1.73m (8'6 max x 5'8))
UPVC double glazed window to the front. Gas central heating radiator.
Bathroom
Fitted with a three piece suite comprising bath with shower over and glass screen, WC and wash hand basin. UPVC double glazed window to the rear. Tiled walls and floor. Heated towel rail.
Outside The Property
To the front of the property there is an attractive lawned garden with borders of flowers and shrubs. To the side of the property a driveway provides ample off street parking for a number of vehicles and leads to a detached garage. The garage has an up and over door to the front and a pedestrian door to the side. The garage also benefits from power and light. The rear garden is fully enclosed with two paved patio areas, and a lawn with borders of flowers and shrubs.
Property Location
Similar Properties
Semi-detached house For Sale Leeds Semi-detached house For Sale LS16 Leeds new homes for sale LS16 new homes for sale Flats for sale Leeds Flats To Rent Leeds Flats for sale LS16 Flats to Rent LS16 Leeds estate agents LS16 estate agents



.png)











